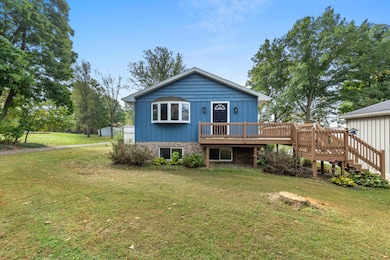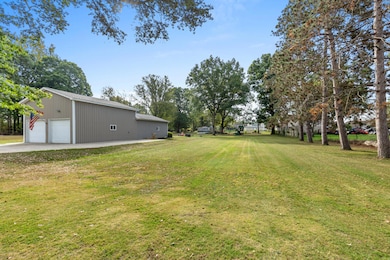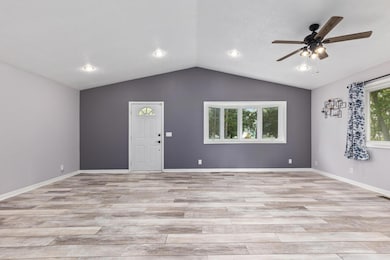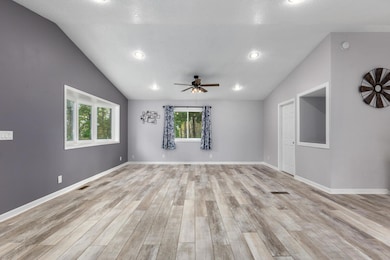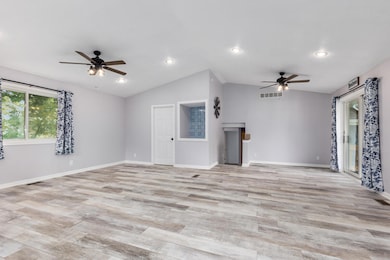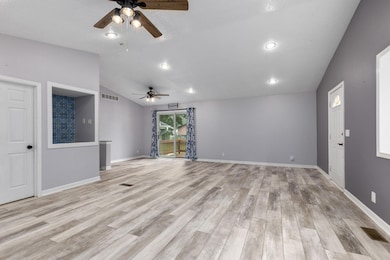9304 I Dr S Ceresco, MI 49033
Estimated payment $1,996/month
Highlights
- Deck
- No HOA
- Porch
- Cathedral Ceiling
- 4 Car Detached Garage
- Patio
About This Home
Affordable nearly 2,000 sq ft home on 1 acre with an extra large garage and shop! Located just a stones throw from Lee lake you'll find this updated and well cared for three bedroom home. As you walk in you'll be greeted with an updated kitchen featuring newer appliances and countertops, backsplash and sink all less than 1 year old. The main living room is huge and features cathedral ceilings, newer LVP flooring and tons of natural light to accommodate the day to day living. You'll also have two separate ways to access the largest deck making enjoying the outdoors and peacefulness this location has to offer. Down on the kitchen level you'll find two bedrooms and a full bath. The third level hosts the primary suite with an extra large closet and quick access to the second living room. The lowest level also offers plenty of storage space. Among the upgrades already mentioned, this home had a full paint job 1 year ago(including the decks), A/C added in 2020, a full waterproofing system upgrade ($10,000 on top of the system installed), tankless water heater (2 yrs) plus replacement windows making this an efficient home. Offering immediate possession to be in for the holidays, don't let this one leave you in the cold this winter! Dimensions of the garage are 24X64.
Home Details
Home Type
- Single Family
Est. Annual Taxes
- $3,392
Year Built
- Built in 1950
Lot Details
- 1.02 Acre Lot
- Lot Dimensions are 205x216
Parking
- 4 Car Detached Garage
Home Design
- Brick Exterior Construction
- Composition Roof
- Wood Siding
Interior Spaces
- 1,805 Sq Ft Home
- 4-Story Property
- Cathedral Ceiling
- Ceiling Fan
- Partial Basement
Kitchen
- Oven
- Range
- Microwave
- Dishwasher
Bedrooms and Bathrooms
- 3 Bedrooms | 2 Main Level Bedrooms
- 2 Full Bathrooms
Laundry
- Laundry on main level
- Dryer
- Washer
Outdoor Features
- Deck
- Patio
- Porch
Utilities
- Forced Air Heating and Cooling System
- Heating System Uses Natural Gas
- Well
- Natural Gas Water Heater
- Septic Tank
- Septic System
Community Details
- No Home Owners Association
Map
Home Values in the Area
Average Home Value in this Area
Tax History
| Year | Tax Paid | Tax Assessment Tax Assessment Total Assessment is a certain percentage of the fair market value that is determined by local assessors to be the total taxable value of land and additions on the property. | Land | Improvement |
|---|---|---|---|---|
| 2025 | $3,392 | $103,600 | $0 | $0 |
| 2024 | $2,175 | $103,900 | $0 | $0 |
| 2023 | $2,735 | $92,400 | $0 | $0 |
| 2022 | $2,735 | $88,200 | $0 | $0 |
| 2021 | $2,660 | $80,900 | $0 | $0 |
| 2020 | $2,578 | $78,700 | $0 | $0 |
| 2019 | $0 | $77,300 | $0 | $0 |
| 2018 | $0 | $71,300 | $9,800 | $61,500 |
| 2017 | -- | $67,200 | $0 | $0 |
| 2016 | -- | $62,200 | $0 | $0 |
| 2015 | -- | $63,200 | $16,381 | $46,819 |
| 2014 | -- | $68,100 | $16,381 | $51,719 |
Property History
| Date | Event | Price | List to Sale | Price per Sq Ft | Prior Sale |
|---|---|---|---|---|---|
| 11/07/2025 11/07/25 | Price Changed | $325,000 | -3.0% | $180 / Sq Ft | |
| 10/15/2025 10/15/25 | For Sale | $335,000 | +73.6% | $186 / Sq Ft | |
| 08/29/2019 08/29/19 | Sold | $193,000 | +1.6% | $109 / Sq Ft | View Prior Sale |
| 07/27/2019 07/27/19 | Pending | -- | -- | -- | |
| 07/12/2019 07/12/19 | For Sale | $189,900 | +42.8% | $107 / Sq Ft | |
| 02/23/2017 02/23/17 | Sold | $133,000 | -7.6% | $67 / Sq Ft | View Prior Sale |
| 02/08/2017 02/08/17 | Pending | -- | -- | -- | |
| 01/04/2017 01/04/17 | For Sale | $143,900 | -- | $73 / Sq Ft |
Purchase History
| Date | Type | Sale Price | Title Company |
|---|---|---|---|
| Warranty Deed | $190,000 | None Available | |
| Warranty Deed | $133,000 | Chicago Title Of Michigan | |
| Warranty Deed | $45,000 | Attorney |
Mortgage History
| Date | Status | Loan Amount | Loan Type |
|---|---|---|---|
| Open | $170,000 | New Conventional |
Source: MichRIC
MLS Number: 25053061
APN: 17-377-018-00
- V/L 10 Mile Rd
- 6703 Oak Grove Rd
- 8729 D Dr S
- 10660 D Dr S
- 11445 F Dr S
- 10047 11 Mile Rd
- 6075 K Dr S
- 5090 7 Mile Rd
- 11506 11 Mile Rd
- 5055 12 1 2 Mile Rd
- 4850 H Dr S
- 3311 8 1 2 Mile Rd
- 8934 5 Mile Rd
- 8005 Division Dr
- 18 W Suttons Ridge
- 11187 6 Mile Rd
- 14 Blue Stone Ridge
- 12460 Beadle Lake Rd
- 6185 Willow Run Dr
- 12236 6 1 2 Mile Rd
- 5255 Glenn Valley Dr
- 5192 Redwood Blvd
- 5500 Dahlia Dr
- 151 Minges Creek Place
- 10 Rambling Ln
- 73 Willow Creek Dr
- 144 Brentwood Dr
- 115 Pine Knoll Dr
- 681 Tuttle Rd Unit A
- 226 Taft Ct
- 907 Capital Ave SW
- 1103 Michigan Ave E
- 1975 Columbia Ave E
- 102 S Brewer Dr Unit 1
- 15881 Mcclellan Dr
- 750 Michigan Ave E Unit 5
- 750 Michigan Ave E Unit 4
- 744 E Michigan Ave Unit 10
- 744 E Michigan Ave Unit 6
- 200 West Dr N

