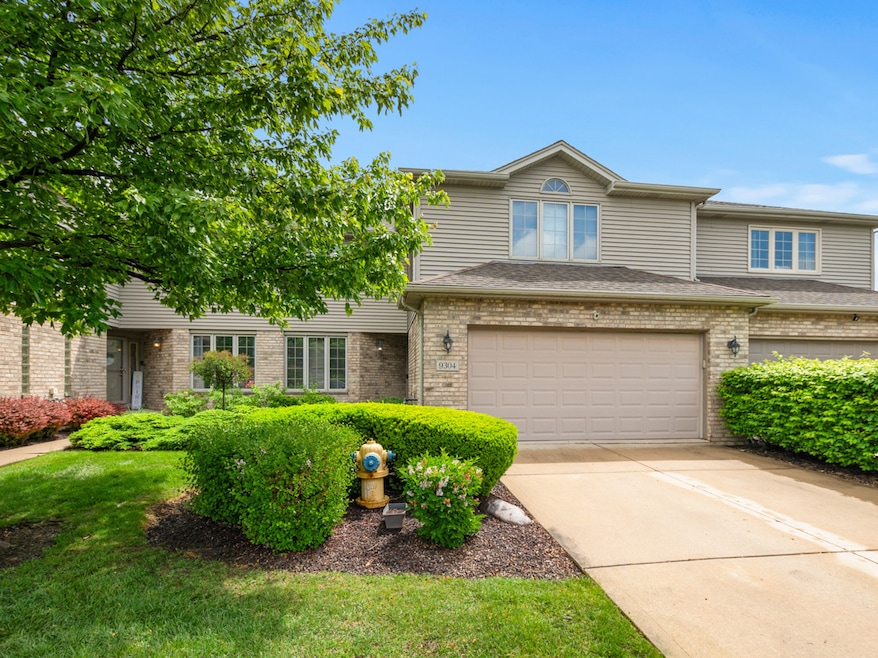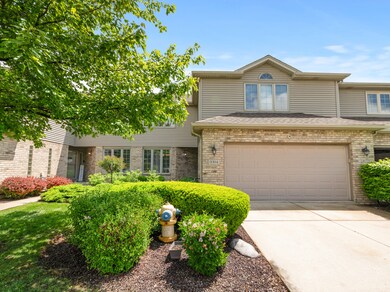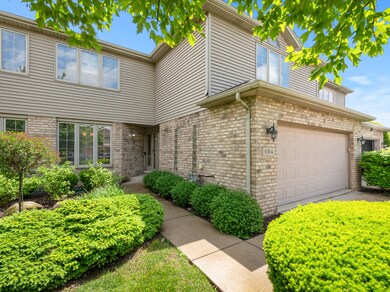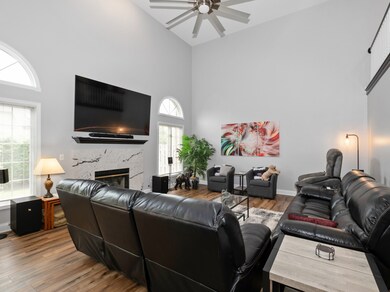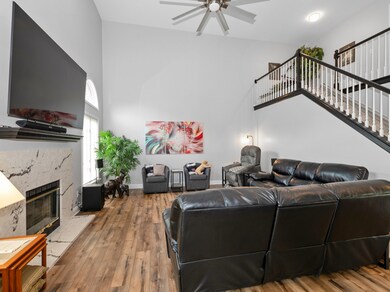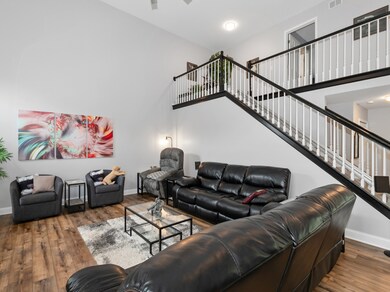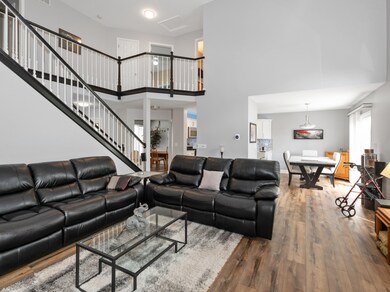
9304 Kimmel Ct Tinley Park, IL 60487
Central Tinley Park NeighborhoodEstimated payment $2,657/month
Highlights
- Recreation Room
- L-Shaped Dining Room
- Patio
- Christa Mcauliffe School Rated A-
- Home Office
- Living Room
About This Home
Multiple Offers Received - Highest and Best Due by Monday 6/2 at 3pm. Step into this beautifully updated 3-bedroom, 3.5-bath townhome in the desirable Timbers Edge subdivision of Tinley Park! This home offers a perfect blend of modern upgrades and comfortable living, The main level boasts a family room with volume ceilings and gas fireplace, luxury vinyl flooring, fresh interior paint, and a stunning kitchen renovation with quartz countertops and stainless steel appliances-a space designed for both function and style. The finished basement that features a spacious rec room, bar, a third full bath, and abundant storage adds to the total square footage of the home! The updated powder room, newer HVAC and roof add to the home's value and peace of mind. Nestled in a quiet community, this home is ideally located near schools, shopping, dining, Metra access, and I-80, making commuting and entertainment effortless. Don't miss the opportunity to own this move-in-ready gem
Listing Agent
Keller Williams Preferred Rlty License #475116431 Listed on: 05/29/2025

Townhouse Details
Home Type
- Townhome
Est. Annual Taxes
- $6,211
Year Built
- Built in 1998
HOA Fees
- $200 Monthly HOA Fees
Parking
- 2 Car Garage
- Driveway
Home Design
- Brick Exterior Construction
- Asphalt Roof
- Concrete Perimeter Foundation
Interior Spaces
- 2,000 Sq Ft Home
- 2-Story Property
- Fireplace With Gas Starter
- Family Room with Fireplace
- Living Room
- L-Shaped Dining Room
- Home Office
- Recreation Room
Kitchen
- <<microwave>>
- Dishwasher
Flooring
- Carpet
- Vinyl
Bedrooms and Bathrooms
- 3 Bedrooms
- 3 Potential Bedrooms
Laundry
- Laundry Room
- Dryer
- Washer
Basement
- Basement Fills Entire Space Under The House
- Finished Basement Bathroom
Schools
- Christa Mcauliffe Elementary School
- Prairie View Middle School
- Victor J Andrew High School
Utilities
- Forced Air Heating and Cooling System
- Heating System Uses Natural Gas
- Lake Michigan Water
Additional Features
- Patio
- Lot Dimensions are 32x75
Listing and Financial Details
- Senior Tax Exemptions
- Homeowner Tax Exemptions
- Other Tax Exemptions
Community Details
Overview
- Association fees include exterior maintenance, lawn care
- 2 Units
- Timbers Edge Subdivision
Pet Policy
- Pets up to 50 lbs
- Dogs and Cats Allowed
Map
Home Values in the Area
Average Home Value in this Area
Tax History
| Year | Tax Paid | Tax Assessment Tax Assessment Total Assessment is a certain percentage of the fair market value that is determined by local assessors to be the total taxable value of land and additions on the property. | Land | Improvement |
|---|---|---|---|---|
| 2024 | $6,211 | $29,000 | $1,553 | $27,447 |
| 2023 | $5,191 | $29,000 | $1,553 | $27,447 |
| 2022 | $5,191 | $21,401 | $1,359 | $20,042 |
| 2021 | $5,086 | $21,401 | $1,359 | $20,042 |
| 2020 | $5,107 | $21,401 | $1,359 | $20,042 |
| 2019 | $5,316 | $23,251 | $1,229 | $22,022 |
| 2018 | $5,199 | $23,251 | $1,229 | $22,022 |
| 2017 | $5,097 | $23,251 | $1,229 | $22,022 |
| 2016 | $4,821 | $19,510 | $1,100 | $18,410 |
| 2015 | $5,302 | $19,510 | $1,100 | $18,410 |
| 2014 | $5,519 | $19,510 | $1,100 | $18,410 |
| 2013 | $6,578 | $24,409 | $1,100 | $23,309 |
Property History
| Date | Event | Price | Change | Sq Ft Price |
|---|---|---|---|---|
| 06/02/2025 06/02/25 | Pending | -- | -- | -- |
| 06/02/2025 06/02/25 | Off Market | $350,000 | -- | -- |
| 05/29/2025 05/29/25 | For Sale | $350,000 | -- | $175 / Sq Ft |
Purchase History
| Date | Type | Sale Price | Title Company |
|---|---|---|---|
| Warranty Deed | $174,000 | Chicago Title Insurance Co |
Mortgage History
| Date | Status | Loan Amount | Loan Type |
|---|---|---|---|
| Open | $180,000 | New Conventional | |
| Closed | $190,000 | New Conventional | |
| Closed | $72,225 | Credit Line Revolving | |
| Closed | $172,000 | Unknown | |
| Closed | $25,000 | Credit Line Revolving | |
| Closed | $130,400 | Purchase Money Mortgage |
Similar Homes in Tinley Park, IL
Source: Midwest Real Estate Data (MRED)
MLS Number: 12365575
APN: 27-34-106-054-0000
- 9319 Lochwood Place
- 17964 Upland Dr
- 17739 Peacock Ln
- 17500 Lagrange Rd
- 17612 Oakwood Dr
- 17719 Oakwood Dr
- 17535 S La Grange Rd
- 17535-2 Lagrange Rd
- 9143 Mansfield Dr
- 17935 Pheasant Lake Dr
- 17555 Rosewood Ln
- 9334 Drummond Dr Unit 3
- 9201 175th St
- 9004 Newcastle Ct
- 9051 Mansfield Dr Unit 1
- 18201 Newcastle Ct
- 8924 Woodbine Ct
- 17224 Briar Dr
- 8824 Woodbine Ct
- 9423 Caledonia Dr
