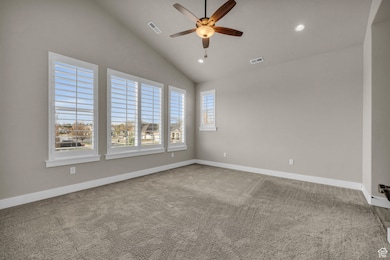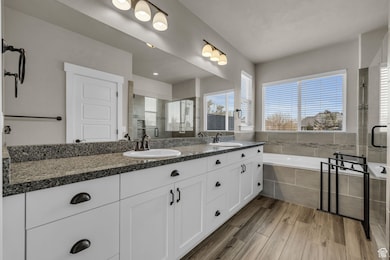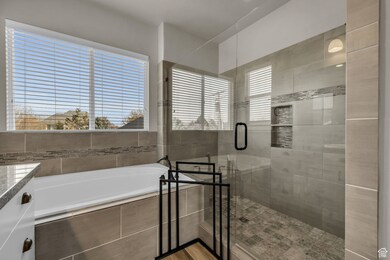
9304 S 2200 W West Jordan, UT 84088
Edenbrooke NeighborhoodEstimated payment $5,086/month
Highlights
- Mature Trees
- Vaulted Ceiling
- Great Room
- Mountain View
- Wood Flooring
- Granite Countertops
About This Home
This stunning custom-built home in the sought-after Fullmer Farms community offers thoughtful design, modern upgrades, and an inviting open floor plan. With 9-foot ceilings on every level, canned lighting, and plenty of natural light, this home feels bright and spacious. The great room features a cozy fireplace and flows seamlessly into the gourmet kitchen, complete with white cabinetry, a large luxury island, stainless steel appliances, and hardwood plank flooring. French doors lead to a dedicated office space, providing a quiet and stylish work-from-home setup. Upstairs, the vaulted-ceiling primary suite offers a peaceful retreat with a gorgeous en-suite featuring a separate tub and shower, double sinks, and a spacious walk-in closet. The main bathroom also includes double sinks, ensuring convenience for everyone. The fully finished basement includes a kitchenette, making it ideal for a mother-in-law apartment or additional living space. A deep garage with ample storage and workspace, plus RV parking, provides the extra room you need for all your hobbies and vehicles.
Listing Agent
Kristi Nicholl Durrant
Coldwell Banker Realty (Union Heights) License #5474416
Co-Listing Agent
Cassandra Rice
Coldwell Banker Realty (Union Heights) License #14124866
Home Details
Home Type
- Single Family
Est. Annual Taxes
- $4,194
Year Built
- Built in 2015
Lot Details
- 0.4 Acre Lot
- Partially Fenced Property
- Landscaped
- Sprinkler System
- Mature Trees
- Property is zoned Single-Family, 4144
Parking
- 3 Car Attached Garage
Home Design
- Stone Siding
- Stucco
Interior Spaces
- 4,242 Sq Ft Home
- 3-Story Property
- Vaulted Ceiling
- Ceiling Fan
- Gas Log Fireplace
- Double Pane Windows
- Plantation Shutters
- Blinds
- French Doors
- Entrance Foyer
- Great Room
- Den
- Mountain Views
- Basement Fills Entire Space Under The House
- Home Security System
- Electric Dryer Hookup
Kitchen
- Double Oven
- Gas Range
- Microwave
- Granite Countertops
- Disposal
Flooring
- Wood
- Carpet
- Tile
Bedrooms and Bathrooms
- 5 Bedrooms
- Walk-In Closet
- Bathtub With Separate Shower Stall
Outdoor Features
- Storage Shed
- Porch
Schools
- Westvale Elementary School
- Joel P. Jensen Middle School
- West Jordan High School
Utilities
- Forced Air Heating and Cooling System
- Natural Gas Connected
Community Details
- No Home Owners Association
- Fullmer Farms Subdivision
Listing and Financial Details
- Exclusions: Video Camera(s)
- Assessor Parcel Number 27-04-479-030
Map
Home Values in the Area
Average Home Value in this Area
Tax History
| Year | Tax Paid | Tax Assessment Tax Assessment Total Assessment is a certain percentage of the fair market value that is determined by local assessors to be the total taxable value of land and additions on the property. | Land | Improvement |
|---|---|---|---|---|
| 2023 | $4,194 | $716,900 | $245,400 | $471,500 |
| 2022 | $4,214 | $751,700 | $240,600 | $511,100 |
| 2021 | $3,802 | $617,500 | $192,500 | $425,000 |
| 2020 | $3,983 | $607,000 | $192,500 | $414,500 |
| 2019 | $3,959 | $591,700 | $192,500 | $399,200 |
| 2018 | $3,724 | $552,000 | $197,300 | $354,700 |
| 2017 | $3,546 | $523,300 | $197,300 | $326,000 |
| 2016 | $2,969 | $411,600 | $197,300 | $214,300 |
| 2015 | $2,476 | $184,100 | $184,100 | $0 |
| 2014 | $2,004 | $266,800 | $187,800 | $79,000 |
Property History
| Date | Event | Price | Change | Sq Ft Price |
|---|---|---|---|---|
| 04/07/2025 04/07/25 | Pending | -- | -- | -- |
| 04/04/2025 04/04/25 | For Sale | $850,000 | -- | $200 / Sq Ft |
| 04/04/2025 04/04/25 | Off Market | -- | -- | -- |
Deed History
| Date | Type | Sale Price | Title Company |
|---|---|---|---|
| Interfamily Deed Transfer | -- | None Available | |
| Warranty Deed | -- | Integrated Title Ins Service |
Mortgage History
| Date | Status | Loan Amount | Loan Type |
|---|---|---|---|
| Open | $200,000 | New Conventional | |
| Open | $350,000 | New Conventional |
Similar Homes in the area
Source: UtahRealEstate.com
MLS Number: 2075249
APN: 27-04-479-030-0000
- 9344 S Jordan Villa Dr
- 9346 S Jordan Villa Dr
- 2146 Jordan Villa Dr Unit 12A
- 9119 S 2110 W
- 1974 W 9375 S
- 1962 W 9375 S
- 2660 W 9435 S
- 2662 9160 S
- 2006 W Santorini Dr
- 9477 S Tirado Cove Unit 201
- 9511 S Tirado Cove Unit 204
- 9503 S Tirado Cove Unit 203
- 1767 W 9585 S
- 2021 W Kamari Dr
- 1673 Peaceful Cir
- 2843 W 9150 S
- 1977 W Olympus Peak Cir
- 2793 Misty Oaks Dr
- 1726 W Thira Ln
- 8686 S 2200 W






