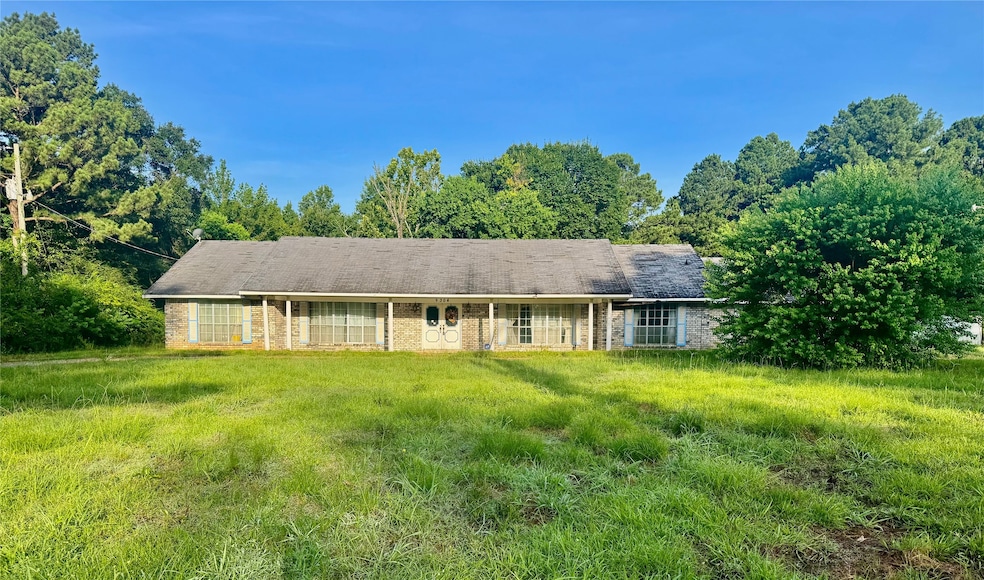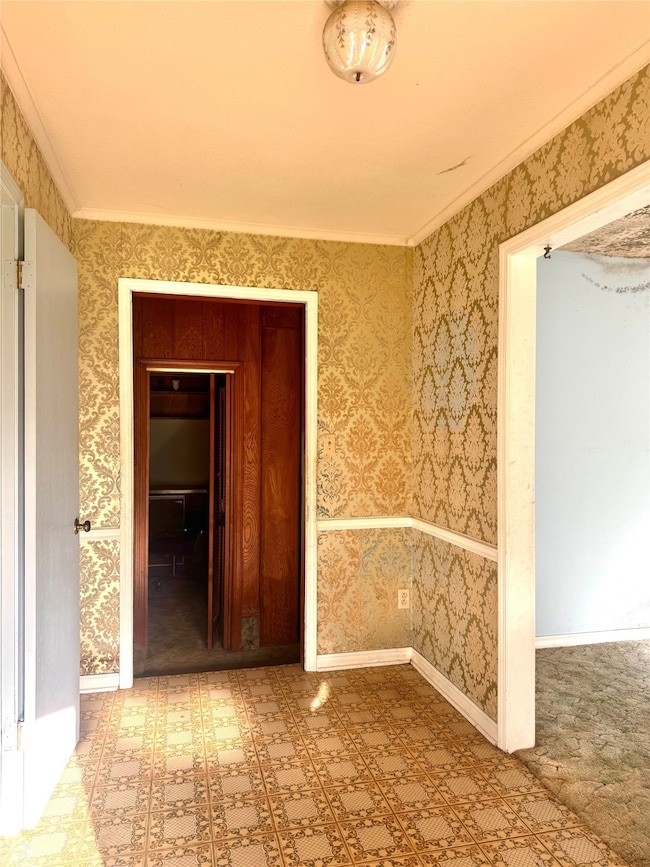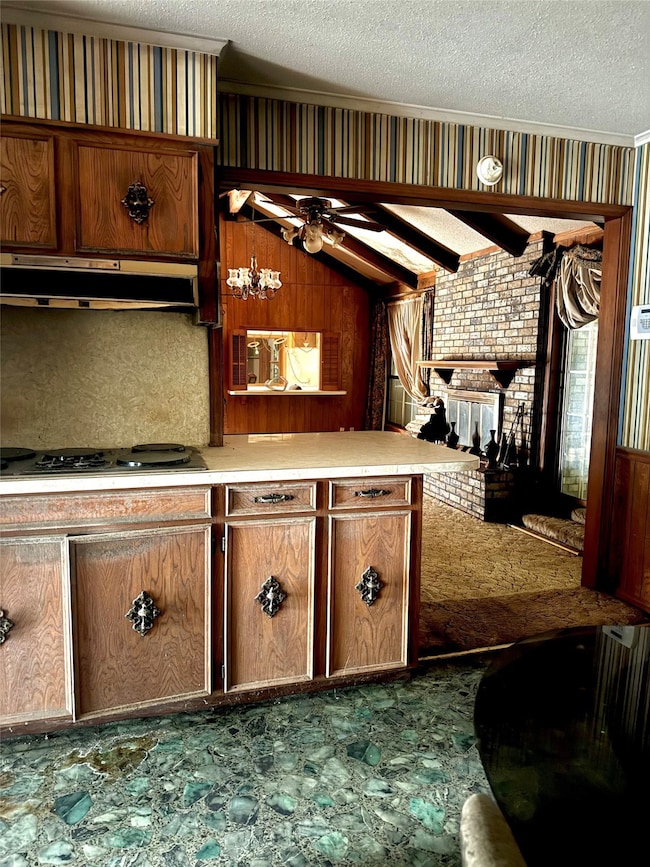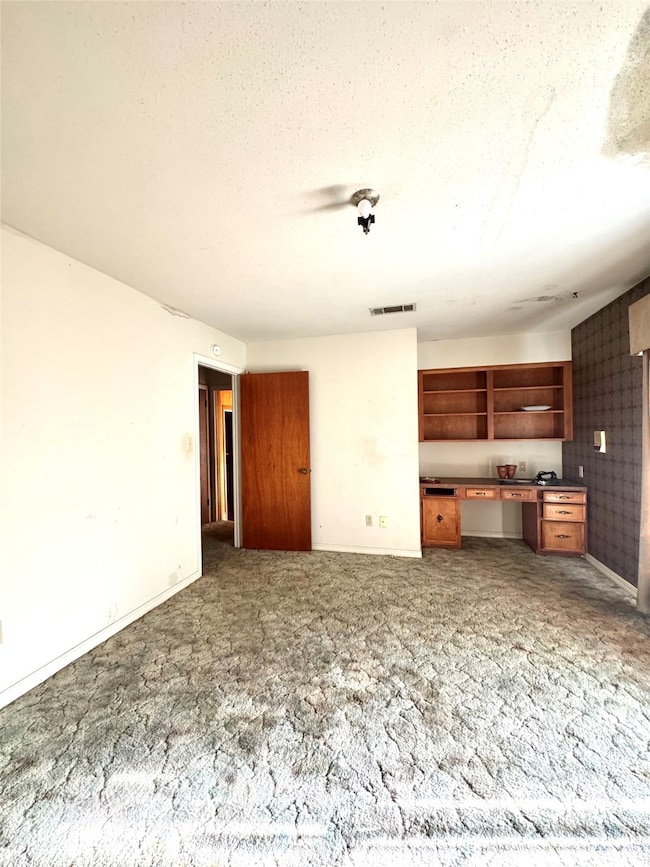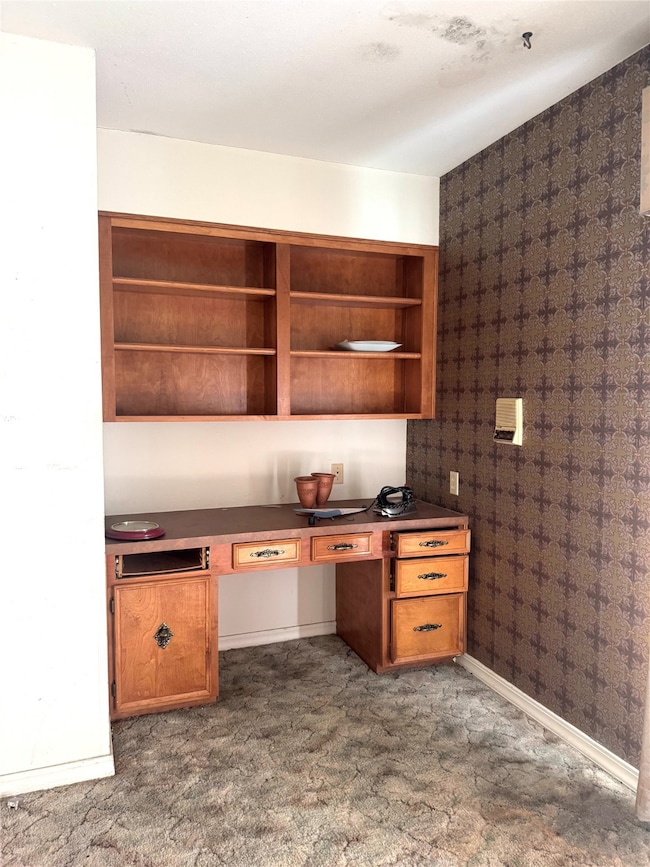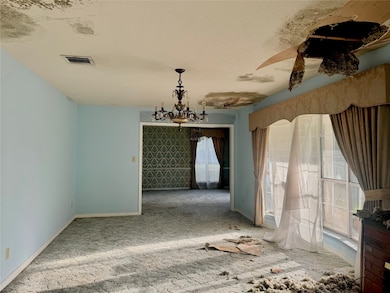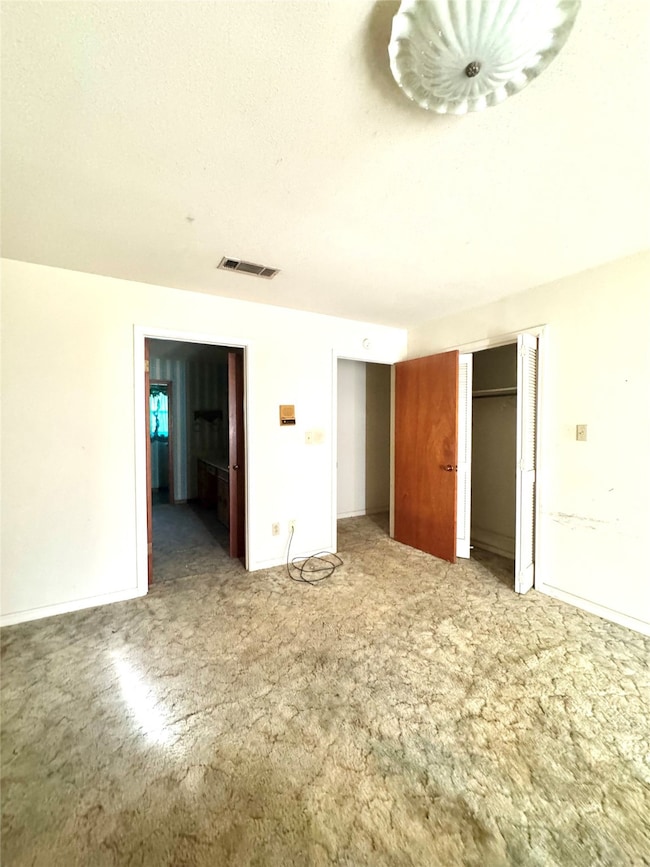9304 Simpson Rd Shreveport, LA 71129
Estimated payment $1,257/month
Highlights
- Vaulted Ceiling
- 1 Fireplace
- 2 Car Attached Garage
- Judson Fundamental Elementary School Rated 9+
- Circular Driveway
- Eat-In Kitchen
About This Home
Investor Special with Tons of Potential!
This spacious 3-bedroom, 2-bath home sits on over 2 acres and includes a guest house at the back of the property. Both the main house and guest house are in need of a full renovation, but with the right vision, this property could be beautifully restored into a showstopper.
The main home features a separate dining room, an eat-in kitchen, a wet bar, a sunroom, and two living areas—providing ample space for entertaining, relaxing, and everyday living. The property also features a circular driveway, offering added convenience and curb appeal.
Whether you’re looking for an investment project or a chance to create your dream home from the ground up, this property is full of potential!
*Owner Financing Available*
Seller will finance up to 90% at low bank rates, subject to credit verification. Interest Moratorium for 6 months!
All information is believed to be accurate but not guaranteed.
Buyer and Buyer’s Agent to verify all information and measurements prior to submitting an offer.
Property is being sold AS-IS, with no repairs or warranties to be made by the seller. Utilities will not be activated for inspections or appraisals.
Closing to be held at Riverbend Title Company Inc.
Listing Agent
Berkshire Hathaway HomeServices Ally Real Estate Brokerage Phone: 318-231-2000 License #0995692800 Listed on: 07/17/2025

Home Details
Home Type
- Single Family
Est. Annual Taxes
- $3,062
Year Built
- Built in 1999
Lot Details
- 2.1 Acre Lot
Parking
- 2 Car Attached Garage
- 2 Carport Spaces
- Circular Driveway
Home Design
- Slab Foundation
Interior Spaces
- 3,821 Sq Ft Home
- 1-Story Property
- Wet Bar
- Built-In Features
- Vaulted Ceiling
- Ceiling Fan
- Chandelier
- 1 Fireplace
- Carpet
Kitchen
- Eat-In Kitchen
- Kitchen Island
Bedrooms and Bathrooms
- 3 Bedrooms
- 2 Full Bathrooms
Schools
- Caddo Isd Schools Elementary School
- Caddo Isd Schools High School
Utilities
- Central Heating and Cooling System
- High Speed Internet
- Cable TV Available
Community Details
- Lewis Washington Pt Subdivision
Listing and Financial Details
- Assessor Parcel Number 161507001000500
Map
Home Values in the Area
Average Home Value in this Area
Tax History
| Year | Tax Paid | Tax Assessment Tax Assessment Total Assessment is a certain percentage of the fair market value that is determined by local assessors to be the total taxable value of land and additions on the property. | Land | Improvement |
|---|---|---|---|---|
| 2024 | $3,062 | $19,173 | $416 | $18,757 |
| 2023 | $2,885 | $17,760 | $397 | $17,363 |
| 2022 | $2,885 | $17,760 | $397 | $17,363 |
| 2021 | $2,886 | $17,760 | $397 | $17,363 |
| 2020 | $2,887 | $17,760 | $397 | $17,363 |
| 2019 | $2,809 | $17,435 | $397 | $17,038 |
| 2018 | $2,871 | $17,853 | $397 | $17,456 |
| 2017 | $2,866 | $17,853 | $397 | $17,456 |
| 2015 | $3,088 | $19,338 | $397 | $18,941 |
| 2014 | $2,777 | $17,930 | $400 | $17,530 |
| 2013 | -- | $17,930 | $400 | $17,530 |
Property History
| Date | Event | Price | List to Sale | Price per Sq Ft |
|---|---|---|---|---|
| 10/09/2025 10/09/25 | Price Changed | $189,900 | -5.0% | $50 / Sq Ft |
| 09/05/2025 09/05/25 | For Sale | $199,900 | 0.0% | $52 / Sq Ft |
| 08/08/2025 08/08/25 | Pending | -- | -- | -- |
| 07/17/2025 07/17/25 | For Sale | $199,900 | -- | $52 / Sq Ft |
Purchase History
| Date | Type | Sale Price | Title Company |
|---|---|---|---|
| Sheriffs Deed | $128,000 | None Listed On Document | |
| Public Action Common In Florida Clerks Tax Deed Or Tax Deeds Or Property Sold For Taxes | $3,915 | None Listed On Document | |
| Quit Claim Deed | -- | None Listed On Document | |
| Warranty Deed | -- | None Listed On Document |
Source: North Texas Real Estate Information Systems (NTREIS)
MLS Number: 21002955
APN: 161507-001-0005-00
- 00 Teri Ln
- Lot 15 Buncombe Rd
- 8802 Beavers Nest Dr
- 7824 Oak Creek Trail
- 8262 Sophie Ln
- 0 Beavers Nest Unit 20759265
- 00 Beavers Nest
- 8405 N Woodlands Trail
- 0 Pine Orchard Rd
- 9713 Greenwood Springridge Rd
- 7453 Shirley Francis Rd
- 00 Woolworth Rd
- 0 Chestnut Bay Oaks Rd Unit 21101354
- 6956 Ash St
- 10009 Chestnut Bay Oaks Rd
- 6939 Rosewood Oak Dr
- Lot 8 Kimberly Rd
- 10132 Scarlet Oaks Dr
- 61 Brookstone Dr
- 10140 Canyon Oaks Dr
- 6725 Buncombe Rd
- 6171 Bert Kouns Industrial Loop
- 9226 Greenwood Rd
- 7400 Glenleaf Rd Unit 39
- 8100 Pines Rd
- 4804 Bramble Way
- 7000 Red Fox Trail
- 6000 W 70th St
- 6260 Greenwood Rd
- 3906 Treat Dr
- 6800 Rasberry Ln
- 9250 Dean Rd
- 6777 Rasberry Ln
- 3555 Cedar Creek Dr
- 5610 Buncombe Rd
- 5725 Financial Plaza
- 3126 Bert Kouns Industrial Loop
- 9100 Walker Rd
- 9242 Simmons Place
- 3020 Colquitt Rd
