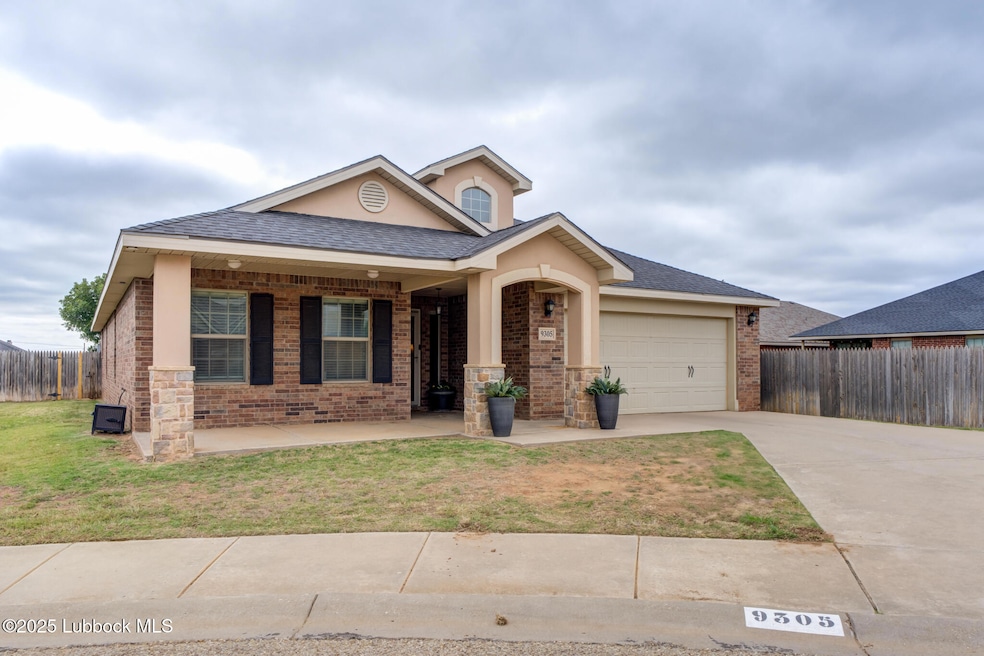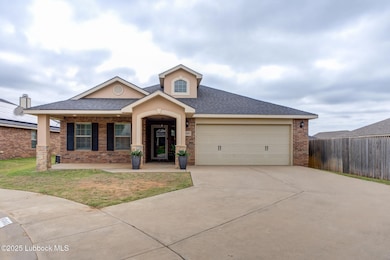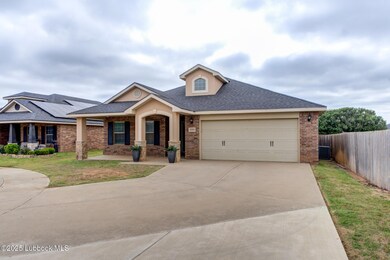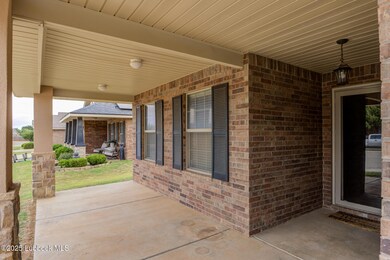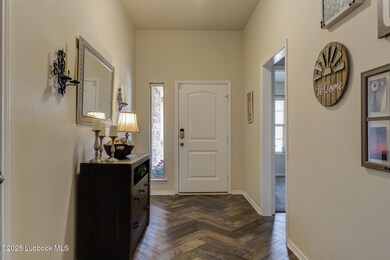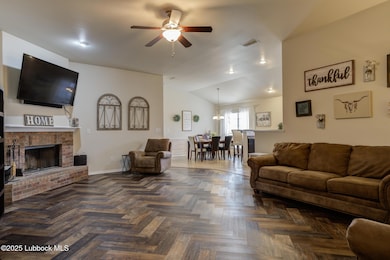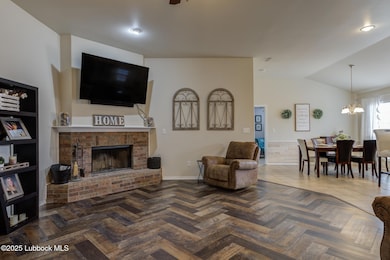
9305 Ridgely Ave Lubbock, TX 79424
Estimated payment $2,016/month
Highlights
- Traditional Architecture
- High Ceiling
- Covered patio or porch
- Oak Ridge Elementary School Rated A
- No HOA
- Cul-De-Sac
About This Home
Discover effortless living in this beautifully appointed 4 bedroom, PLUS office, 2 bath home, perfectly situated on a quiet cul-de-sac in one of Southwest Lubbock's most desirable and fast growing areas. Located within the acclaimed Frenship ISD, this residence blends modern comfort with timeless design in a setting that offers both peace and convenience.
Step inside to find an open-concept layout bathed in natural light, with quality finishes and thoughtful details throughout. The serene primary suite offers a private retreat with a spa-like ensuite bath, while three additional bedrooms provide comfort and flexibility for family and guests. No need to give up a bedroom for an office, this one has a designated space! Outside, enjoy your own private oasis with a low-maintenance yard designed for relaxing, not chores. With easy access to nearby schools, shopping, dining, and all the best of Southwest Lubbock, this is a great opportunity to own home in a thriving community where lifestyle comes first.
Home Details
Home Type
- Single Family
Est. Annual Taxes
- $5,267
Year Built
- Built in 2010 | Remodeled
Lot Details
- 6,615 Sq Ft Lot
- Cul-De-Sac
- Landscaped
- Irregular Lot
- Front and Back Yard Sprinklers
- Back Yard Fenced and Front Yard
Parking
- 2 Car Attached Garage
- Parking Pad
- Front Facing Garage
- Garage Door Opener
- Driveway
Home Design
- Traditional Architecture
- Brick Exterior Construction
- Slab Foundation
- Composition Roof
Interior Spaces
- 2,148 Sq Ft Home
- 1-Story Property
- High Ceiling
- Ceiling Fan
- Window Treatments
- Entrance Foyer
- Living Room with Fireplace
- Storage
- Pull Down Stairs to Attic
Kitchen
- Dishwasher
- Disposal
Flooring
- Carpet
- Tile
- Luxury Vinyl Tile
Bedrooms and Bathrooms
- 4 Bedrooms
- Walk-In Closet
- 2 Full Bathrooms
Laundry
- Laundry Room
- Laundry on main level
- Washer and Electric Dryer Hookup
Outdoor Features
- Covered patio or porch
- Exterior Lighting
Utilities
- Central Heating and Cooling System
- Gas Water Heater
- Phone Available
- Cable TV Available
Listing and Financial Details
- Assessor Parcel Number R316330
Community Details
Overview
- No Home Owners Association
Recreation
- Community Playground
- Park
Map
Home Values in the Area
Average Home Value in this Area
Tax History
| Year | Tax Paid | Tax Assessment Tax Assessment Total Assessment is a certain percentage of the fair market value that is determined by local assessors to be the total taxable value of land and additions on the property. | Land | Improvement |
|---|---|---|---|---|
| 2024 | $5,267 | $305,652 | $18,000 | $287,652 |
| 2023 | $4,786 | $264,924 | $18,000 | $268,178 |
| 2022 | $5,845 | $240,840 | $18,000 | $229,498 |
| 2021 | $5,623 | $218,945 | $18,000 | $200,945 |
| 2020 | $5,463 | $211,777 | $18,000 | $193,777 |
| 2019 | $5,417 | $204,405 | $18,000 | $186,405 |
| 2018 | $5,264 | $198,426 | $18,000 | $180,426 |
| 2017 | $5,064 | $190,663 | $18,000 | $172,663 |
| 2016 | $4,939 | $185,958 | $18,000 | $167,958 |
| 2015 | $4,176 | $177,535 | $18,000 | $159,535 |
| 2014 | $4,176 | $157,084 | $18,000 | $139,084 |
Property History
| Date | Event | Price | Change | Sq Ft Price |
|---|---|---|---|---|
| 07/09/2025 07/09/25 | Price Changed | $285,000 | -1.7% | $133 / Sq Ft |
| 05/31/2025 05/31/25 | For Sale | $290,000 | -- | $135 / Sq Ft |
Purchase History
| Date | Type | Sale Price | Title Company |
|---|---|---|---|
| Vendors Lien | -- | Stewart Title | |
| Special Warranty Deed | -- | Stewart Title Of Lubbock Inc |
Mortgage History
| Date | Status | Loan Amount | Loan Type |
|---|---|---|---|
| Closed | $26,885 | Stand Alone Second | |
| Previous Owner | $155,359 | FHA |
Similar Homes in Lubbock, TX
Source: Lubbock Association of REALTORS®
MLS Number: 202555552
APN: R316330
