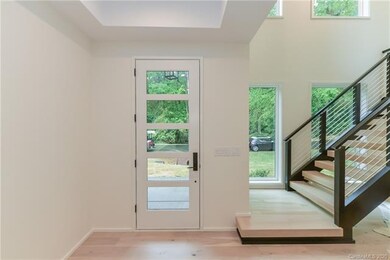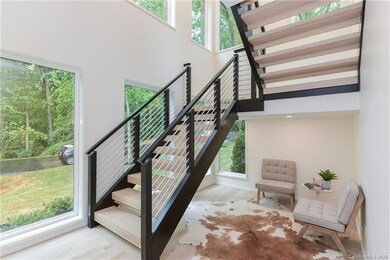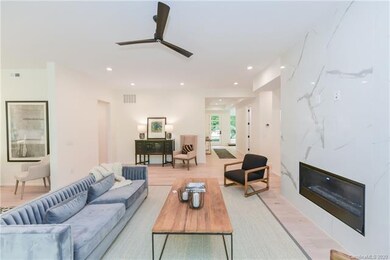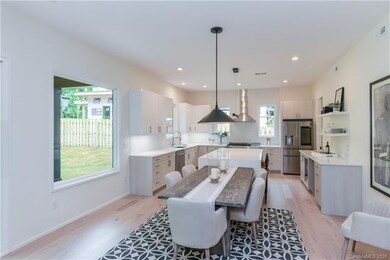
9305 Valley Rd Charlotte, NC 28270
Providence NeighborhoodHighlights
- Under Construction
- Open Floorplan
- Outdoor Fireplace
- Providence Spring Elementary Rated A-
- Engineered Wood Flooring
- Modern Architecture
About This Home
As of July 2025Awesome 3 parcel infill community on a quiet street. Modern style with open floorplan, large windows, wood floors throughout, designer tile, quartz countertops, covered porch with gas fireplace, floating stairs, the list goes on and on. Listing agent is owner of development.
Last Agent to Sell the Property
Keller Williams Select License #203098 Listed on: 11/18/2019

Last Buyer's Agent
Non Member
Canopy Administration
Home Details
Home Type
- Single Family
Year Built
- Built in 2020 | Under Construction
Parking
- Attached Garage
Home Design
- Modern Architecture
- Slab Foundation
Interior Spaces
- Open Floorplan
- Skylights
- Gas Log Fireplace
- Insulated Windows
- Pocket Doors
- Pull Down Stairs to Attic
- Kitchen Island
Flooring
- Engineered Wood
- Tile
Bedrooms and Bathrooms
- Walk-In Closet
Additional Features
- Outdoor Fireplace
- Irrigation
Community Details
- Built by Goodwin Custom Homes
Listing and Financial Details
- Assessor Parcel Number 22709364
Ownership History
Purchase Details
Home Financials for this Owner
Home Financials are based on the most recent Mortgage that was taken out on this home.Purchase Details
Purchase Details
Home Financials for this Owner
Home Financials are based on the most recent Mortgage that was taken out on this home.Purchase Details
Home Financials for this Owner
Home Financials are based on the most recent Mortgage that was taken out on this home.Purchase Details
Home Financials for this Owner
Home Financials are based on the most recent Mortgage that was taken out on this home.Similar Homes in the area
Home Values in the Area
Average Home Value in this Area
Purchase History
| Date | Type | Sale Price | Title Company |
|---|---|---|---|
| Interfamily Deed Transfer | -- | None Available | |
| Warranty Deed | $775,000 | Chicago Title Insurance | |
| Warranty Deed | $428,000 | None Available | |
| Warranty Deed | $357,000 | None Available |
Mortgage History
| Date | Status | Loan Amount | Loan Type |
|---|---|---|---|
| Open | $620,000 | New Conventional | |
| Previous Owner | $548,600 | Construction | |
| Previous Owner | $320,625 | Commercial | |
| Previous Owner | $355,000 | New Conventional |
Property History
| Date | Event | Price | Change | Sq Ft Price |
|---|---|---|---|---|
| 07/11/2025 07/11/25 | Sold | $1,310,000 | -1.9% | $376 / Sq Ft |
| 05/23/2025 05/23/25 | Price Changed | $1,335,000 | -1.1% | $383 / Sq Ft |
| 05/11/2025 05/11/25 | Price Changed | $1,350,000 | -2.2% | $387 / Sq Ft |
| 05/02/2025 05/02/25 | For Sale | $1,380,000 | +78.1% | $396 / Sq Ft |
| 07/28/2020 07/28/20 | Sold | $775,000 | -6.0% | $222 / Sq Ft |
| 06/16/2020 06/16/20 | Pending | -- | -- | -- |
| 06/05/2020 06/05/20 | Price Changed | $824,500 | -0.6% | $236 / Sq Ft |
| 04/24/2020 04/24/20 | For Sale | $829,500 | +7.0% | $238 / Sq Ft |
| 01/31/2020 01/31/20 | Off Market | $775,000 | -- | -- |
| 11/18/2019 11/18/19 | For Sale | $829,500 | -- | $238 / Sq Ft |
Tax History Compared to Growth
Tax History
| Year | Tax Paid | Tax Assessment Tax Assessment Total Assessment is a certain percentage of the fair market value that is determined by local assessors to be the total taxable value of land and additions on the property. | Land | Improvement |
|---|---|---|---|---|
| 2023 | $7,205 | $931,200 | $193,900 | $737,300 |
| 2022 | $7,280 | $741,400 | $150,000 | $591,400 |
| 2021 | $7,269 | $741,400 | $150,000 | $591,400 |
| 2020 | $4,024 | $150,000 | $150,000 | $0 |
| 2019 | $1,448 | $150,000 | $150,000 | $0 |
Agents Affiliated with this Home
-
Benjamin Jaeger
B
Seller's Agent in 2025
Benjamin Jaeger
Real Broker, LLC
(919) 348-2585
1 in this area
3 Total Sales
-
Viktoriya Ovsyannikova

Buyer's Agent in 2025
Viktoriya Ovsyannikova
COMPASS
(704) 500-2266
2 in this area
33 Total Sales
-
Amber Marbry
A
Seller's Agent in 2020
Amber Marbry
Keller Williams Select
(704) 233-0250
4 in this area
6 Total Sales
-
N
Buyer's Agent in 2020
Non Member
NC_CanopyMLS
Map
Source: Canopy MLS (Canopy Realtor® Association)
MLS Number: CAR3558918
APN: 227-093-64
- 3415 Lakeside Dr
- 9520 Squirrel Hollow Ln
- 4032 Cambridge Hill Ln
- 6119 Bittersweet Ln
- 3327 Lakeside Dr
- 3314 Lakeside Dr
- 9414 Greyson Ridge Dr Unit 3
- 9426 Greyson Ridge Dr
- 9564 Greyson Ridge Dr
- 9012 Arrington Manor Place
- 5051 Carillon Way
- 5016 Celeste Ct
- 5017 Celeste Ct
- 9337 Four Mile Creek Rd Unit 101
- 9305 Four Mile Creek Rd
- 9214 Arbourgate Meadows Ln
- 9136 Four Mile Creek Rd
- 9008 Saint Croix Ln
- 9036 Four Mile Creek Rd
- 3041 Shallowood Ln






