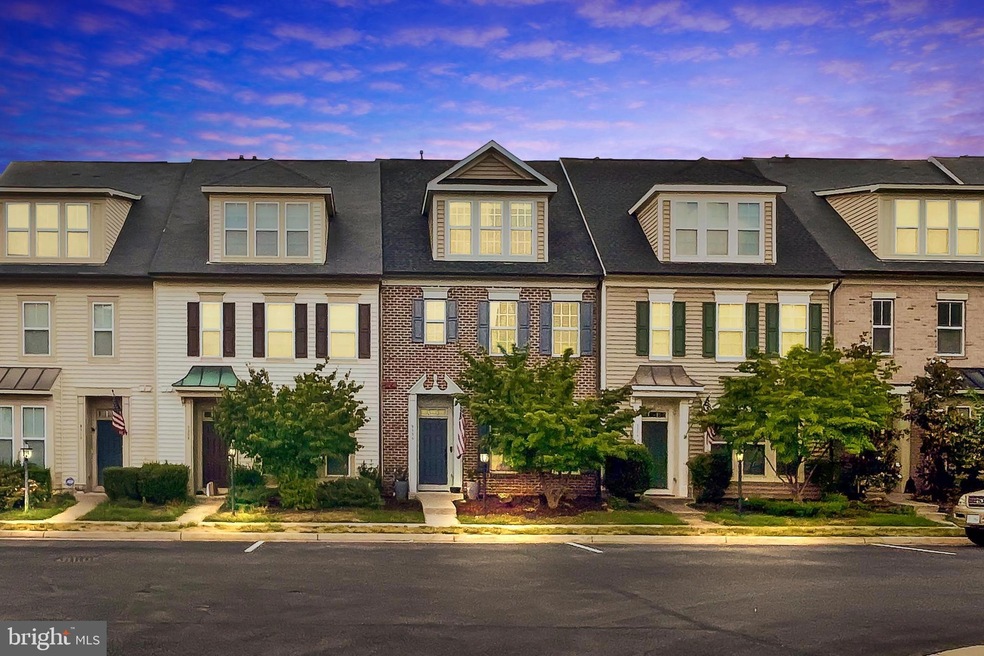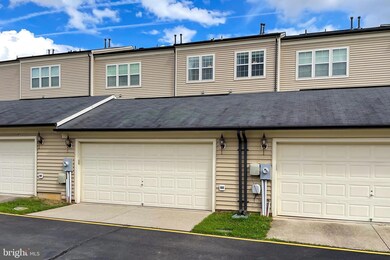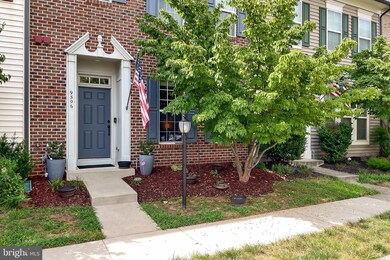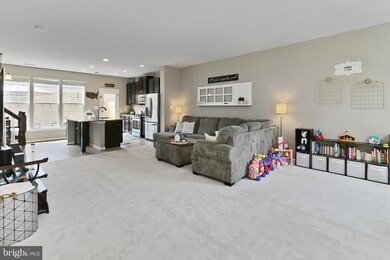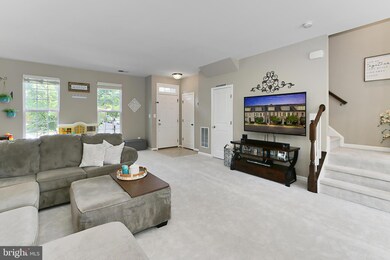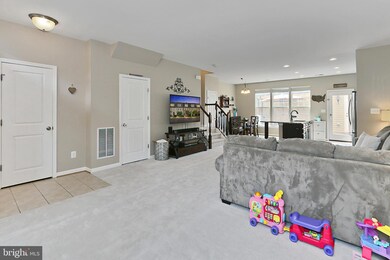
9306 Alvyn Lake Cir Bristow, VA 20136
Villages At Saybrooke NeighborhoodHighlights
- Fitness Center
- Open Floorplan
- Bonus Room
- Victory Elementary School Rated A-
- Colonial Architecture
- Community Pool
About This Home
As of August 2024Open House Canceled! Welcome to Victory Lakes! Walk to Elementary School. Enjoy 3 Finished Levels. This Townhouse with 2 Car Garage feels like a single family home in so many ways. Over 2200 Finished Sq Ft. You walk in the front door to main level Kitchen and Family Room. Walk up stair to Primary Bedroom, Primary Private Bath with Extra Large Shower and Huge Walk in Closet. Bonus Office and Laundry Room. Walk up to 3rd Level to 2 Bedrooms, Large Bath and 2nd Family Room or Guest Suite. Courtyard is Perfect for Entertaining. 2 Car Garage. Plenty of Parking. Low HOA fee for Outdoor Pool, Playgrounds, Walking Paths, Tennis Courts and more. New Roof on Main House in 2020! New Carpet on Main Level. Party Size Kitchen Island. Kitchen is Open to Family Room. This house is Cozy, Comfortable, Smart and Move In Ready!
Last Agent to Sell the Property
Samson Properties License #0225059073 Listed on: 07/26/2024

Townhouse Details
Home Type
- Townhome
Est. Annual Taxes
- $5,231
Year Built
- Built in 2011
Lot Details
- 1,981 Sq Ft Lot
HOA Fees
- $125 Monthly HOA Fees
Parking
- 2 Car Detached Garage
- Public Parking
- Rear-Facing Garage
- Garage Door Opener
Home Design
- Colonial Architecture
- Brick Exterior Construction
- Slab Foundation
- Vinyl Siding
- Concrete Perimeter Foundation
Interior Spaces
- 2,288 Sq Ft Home
- Property has 3 Levels
- Open Floorplan
- Ceiling Fan
- Recessed Lighting
- Family Room
- Living Room
- Dining Room
- Den
- Bonus Room
Kitchen
- Gas Oven or Range
- Built-In Microwave
- Ice Maker
- Dishwasher
- Kitchen Island
- Disposal
Bedrooms and Bathrooms
- 3 Bedrooms
- En-Suite Primary Bedroom
- Walk-In Closet
Laundry
- Laundry Room
- Dryer
- Washer
Schools
- Victory Elementary School
- Marsteller Middle School
- Patriot High School
Utilities
- 90% Forced Air Heating and Cooling System
- Vented Exhaust Fan
- Natural Gas Water Heater
Listing and Financial Details
- Tax Lot 36
- Assessor Parcel Number 7595-39-1253
Community Details
Overview
- Association fees include common area maintenance, snow removal, trash
- Victory Lakes HOA
- Victory Lakes Subdivision
Amenities
- Common Area
- Community Center
Recreation
- Tennis Courts
- Community Playground
- Fitness Center
- Community Pool
- Jogging Path
Ownership History
Purchase Details
Home Financials for this Owner
Home Financials are based on the most recent Mortgage that was taken out on this home.Purchase Details
Home Financials for this Owner
Home Financials are based on the most recent Mortgage that was taken out on this home.Purchase Details
Home Financials for this Owner
Home Financials are based on the most recent Mortgage that was taken out on this home.Similar Homes in the area
Home Values in the Area
Average Home Value in this Area
Purchase History
| Date | Type | Sale Price | Title Company |
|---|---|---|---|
| Deed | $610,000 | Cardinal Title | |
| Warranty Deed | $365,000 | None Available | |
| Deed | $313,440 | First American Title Insuran |
Mortgage History
| Date | Status | Loan Amount | Loan Type |
|---|---|---|---|
| Open | $457,500 | New Conventional | |
| Previous Owner | $338,500 | New Conventional | |
| Previous Owner | $346,750 | New Conventional | |
| Previous Owner | $250,672 | New Conventional |
Property History
| Date | Event | Price | Change | Sq Ft Price |
|---|---|---|---|---|
| 08/21/2024 08/21/24 | Sold | $610,000 | +1.8% | $267 / Sq Ft |
| 07/27/2024 07/27/24 | Pending | -- | -- | -- |
| 07/26/2024 07/26/24 | For Sale | $599,000 | +66.4% | $262 / Sq Ft |
| 10/24/2017 10/24/17 | Sold | $360,000 | 0.0% | $158 / Sq Ft |
| 09/02/2017 09/02/17 | Pending | -- | -- | -- |
| 09/02/2017 09/02/17 | Off Market | $360,000 | -- | -- |
| 08/30/2017 08/30/17 | For Sale | $360,000 | -- | $158 / Sq Ft |
Tax History Compared to Growth
Tax History
| Year | Tax Paid | Tax Assessment Tax Assessment Total Assessment is a certain percentage of the fair market value that is determined by local assessors to be the total taxable value of land and additions on the property. | Land | Improvement |
|---|---|---|---|---|
| 2024 | $5,129 | $515,700 | $130,000 | $385,700 |
| 2023 | $5,002 | $480,700 | $100,100 | $380,600 |
| 2022 | $5,161 | $457,300 | $98,100 | $359,200 |
| 2021 | $4,916 | $402,800 | $89,200 | $313,600 |
| 2020 | $5,806 | $374,600 | $89,200 | $285,400 |
| 2019 | $5,400 | $348,400 | $86,100 | $262,300 |
| 2018 | $4,142 | $343,000 | $86,100 | $256,900 |
| 2017 | $4,212 | $341,400 | $86,100 | $255,300 |
| 2016 | $4,124 | $337,400 | $70,200 | $267,200 |
| 2015 | $3,905 | $335,100 | $69,500 | $265,600 |
| 2014 | $3,905 | $312,300 | $65,100 | $247,200 |
Agents Affiliated with this Home
-
L
Seller's Agent in 2024
Lana Schinnerer
Samson Properties
-
L
Buyer's Agent in 2024
Lori Dolieslager
Pearson Smith Realty LLC
-
D
Seller's Agent in 2017
David and Debra Ingram
Serhant
-
D
Seller Co-Listing Agent in 2017
Debbie Ingram
Serhant
Map
Source: Bright MLS
MLS Number: VAPW2075618
APN: 7595-39-1253
- 11972 Tygart Lake Dr
- 9303 Angel Falls St
- 11933 Jade Lake Ln
- 12205 Desoto Falls Ct
- 12253 Tulane Falls Dr
- 9016 Brewer Creek Place
- 9661 Granary Place
- 9078 Brewer Creek Place
- 11817 Medway Church Loop
- 8899 Tenbury Ct
- 8954 Hanson Grove Ct
- 12013 Kemps Landing Cir
- 8637 Huddersfield Way
- 9871 Upper Mill Loop
- 8778 Grantham Ct
- 9744 Runner Stone Place
- 246 Crestview Ridge Dr
- 214 Crestview Ridge Dr
- 9318 Crestview Ridge Dr
- 8650 Trenton Chapel Way
