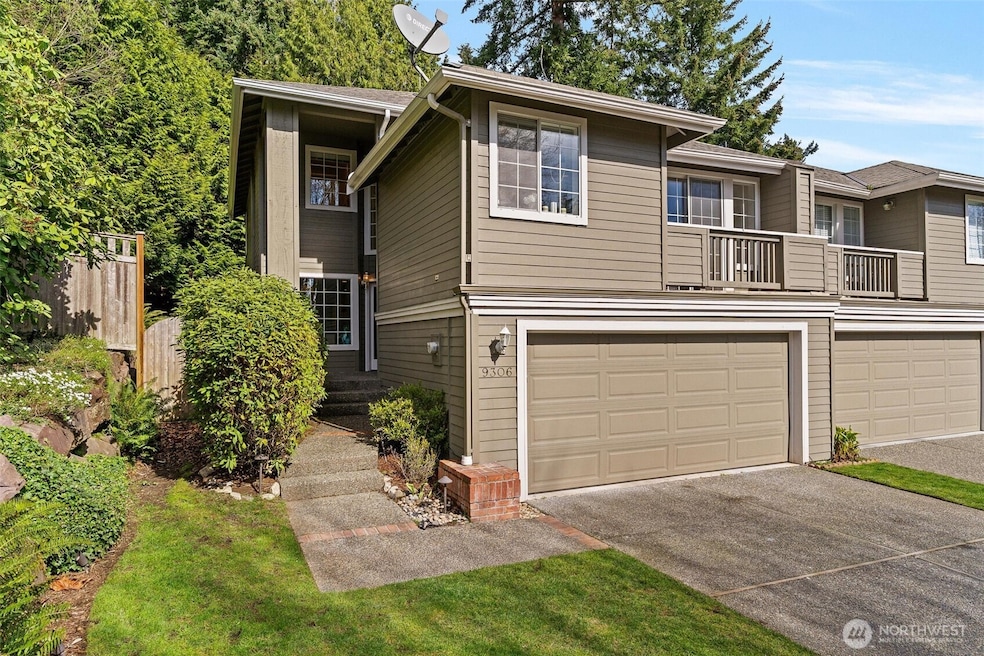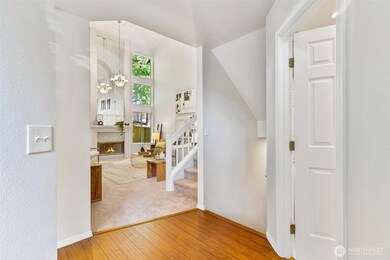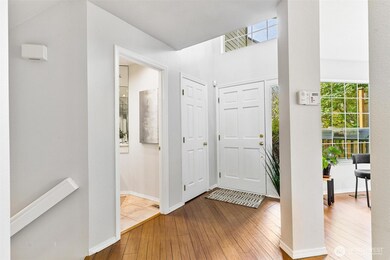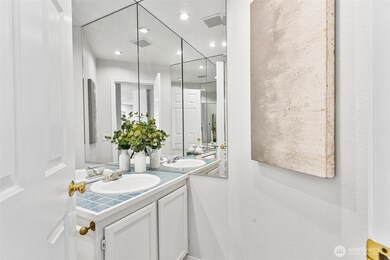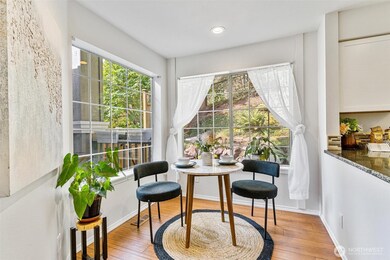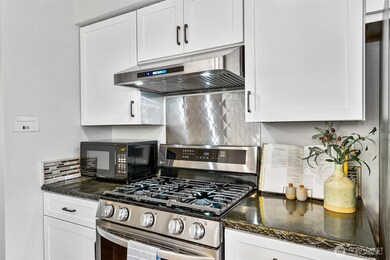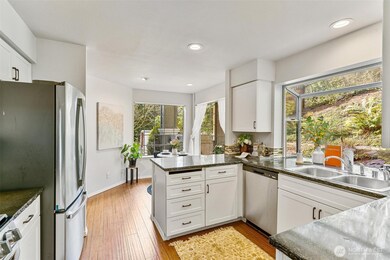
$914,950
- 3 Beds
- 2.5 Baths
- 1,911 Sq Ft
- 10244 NE 138th Place
- Unit B1
- Kirkland, WA
BUYER BONUS OF $5,000! Welcome to your contemporary retreat! Lovely landscaping leads to the private entryway. The kitchen features a bright breakfast nook & updated appliances, & new water heater. All new quartz counters, under-mount sinks & faucets throughout the home. Entertain in the stunning living room with vaulted ceilings, a gas fireplace, a sliding door to the backyard & a handy kitchen
Ryan Patrick RE/MAX Northwest
