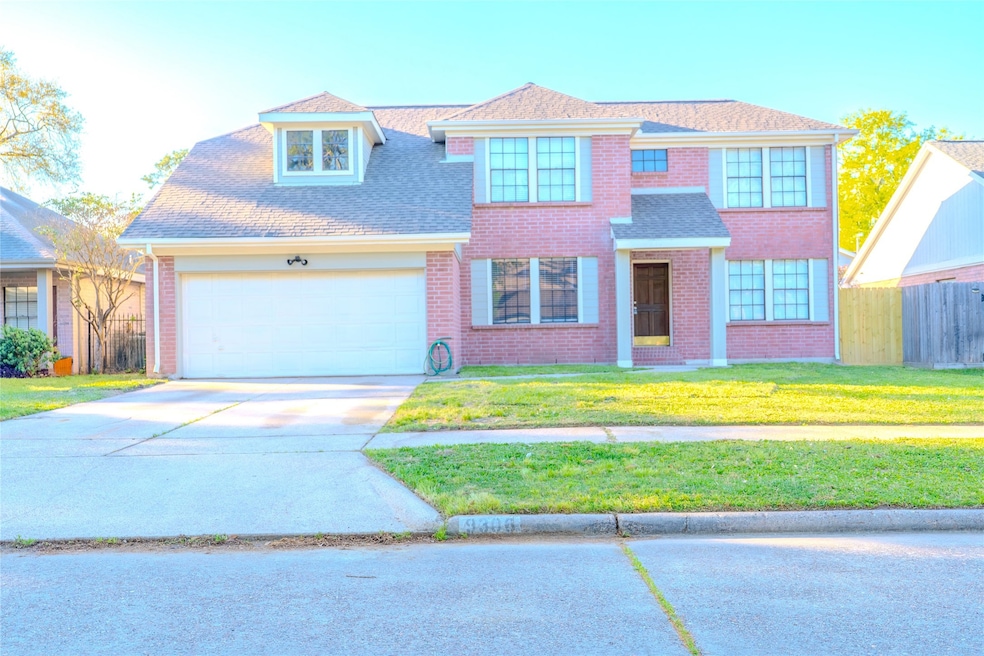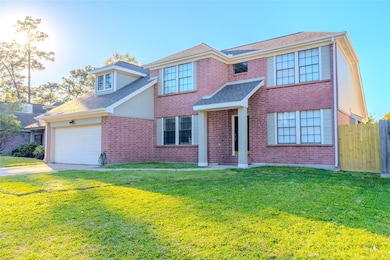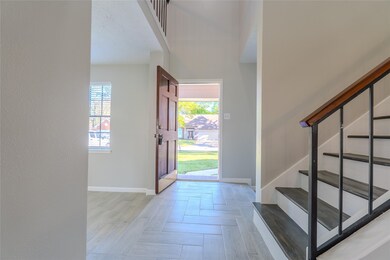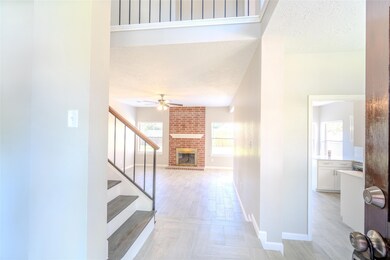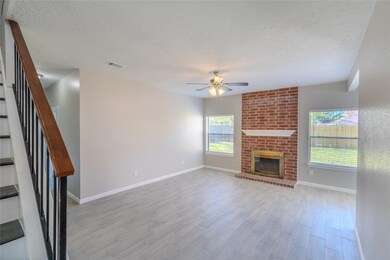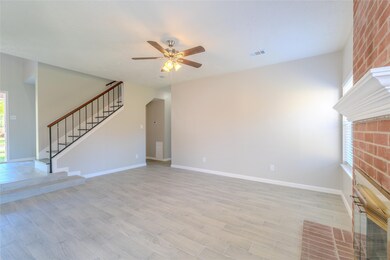
Last list price
9306 Southleigh Dr Spring, TX 77379
3
Beds
2.5
Baths
1,995
Sq Ft
6,300
Sq Ft Lot
Highlights
- Deck
- Traditional Architecture
- Private Yard
- Doerre Intermediate School Rated A
- Quartz Countertops
- 2-minute walk to Memorial Creek Playground
About This Home
As of April 2025UPDATED HOME IN MEMORIAL CHASE READY FOR IMMEDIATE MOVE IN.NEW ROOF INSTALLED FEBRUARY 2025, NEW HVAC JANUARY 2025, NEW PEX PLUMBINGSCHEDULE YOUR SHOWING TODAY
Home Details
Home Type
- Single Family
Est. Annual Taxes
- $5,730
Year Built
- Built in 1986
Lot Details
- 6,300 Sq Ft Lot
- South Facing Home
- Private Yard
HOA Fees
- $31 Monthly HOA Fees
Parking
- 2 Car Attached Garage
- Driveway
Home Design
- Traditional Architecture
- Brick Exterior Construction
- Slab Foundation
- Composition Roof
- Wood Siding
- Cement Siding
Interior Spaces
- 1,995 Sq Ft Home
- 2-Story Property
- Ceiling Fan
- Gas Fireplace
- Living Room
- Breakfast Room
- Home Office
- Game Room
- Washer and Gas Dryer Hookup
Kitchen
- Gas Oven
- Gas Range
- Dishwasher
- Quartz Countertops
- Disposal
Flooring
- Tile
- Vinyl Plank
- Vinyl
Bedrooms and Bathrooms
- 3 Bedrooms
- En-Suite Primary Bedroom
- Double Vanity
- Soaking Tub
- <<tubWithShowerToken>>
- Separate Shower
Outdoor Features
- Deck
- Patio
Schools
- Krahn Elementary School
- Doerre Intermediate School
- Klein Cain High School
Utilities
- Central Heating and Cooling System
- Heating System Uses Gas
Community Details
Overview
- Memorial Chase Cia Association, Phone Number (832) 678-4500
- Memorial Chase Sec 08 Subdivision
Recreation
- Community Pool
Ownership History
Date
Name
Owned For
Owner Type
Purchase Details
Listed on
Mar 20, 2025
Closed on
Apr 24, 2025
Sold by
Vele Properties Llc
Bought by
Garza Heraldo and Garza Crystal Saavedra
Seller's Agent
guillermo parra
RA Brokers
Buyer's Agent
Cody Mier
CB&A, Realtors- Loop Central
List Price
$309,900
Sold Price
$302,500
Premium/Discount to List
-$7,400
-2.39%
Views
8
Home Financials for this Owner
Home Financials are based on the most recent Mortgage that was taken out on this home.
Avg. Annual Appreciation
-47.97%
Original Mortgage
$293,425
Outstanding Balance
$293,425
Interest Rate
6.65%
Mortgage Type
New Conventional
Estimated Equity
-$34,828
Purchase Details
Listed on
Nov 13, 2024
Closed on
Dec 19, 2024
Sold by
Reza Property Holding Company Llc Southl
Bought by
Vele Properties Llc
Seller's Agent
Becky Mueller
Rebecca Mueller
Buyer's Agent
guillermo parra
RA Brokers
List Price
$199,999
Sold Price
$195,000
Premium/Discount to List
-$4,999
-2.5%
Views
46
Home Financials for this Owner
Home Financials are based on the most recent Mortgage that was taken out on this home.
Avg. Annual Appreciation
263.79%
Purchase Details
Closed on
Jul 1, 2021
Sold by
Reza Property Holding Company Llc
Bought by
Reza Property Holding Company Llc
Purchase Details
Closed on
Aug 24, 2012
Sold by
Hsbc Mortgage Services Inc
Bought by
Reza Property Holding Company Llc
Purchase Details
Closed on
May 4, 2012
Sold by
Sauceda Pete and Sauceda Sylvia
Bought by
Hsbc Mortgage Services Inc
Purchase Details
Closed on
Jul 28, 2006
Sold by
Baskin Kimberly C and Baskin Michael C
Bought by
Sauceda Pete and Sauceda Sylvia
Home Financials for this Owner
Home Financials are based on the most recent Mortgage that was taken out on this home.
Original Mortgage
$128,490
Interest Rate
9.87%
Mortgage Type
Purchase Money Mortgage
Purchase Details
Closed on
Oct 17, 2001
Sold by
Scanland John P and Scanland Kathy I
Bought by
Baskin Michael C and Baskin Kimberly C
Home Financials for this Owner
Home Financials are based on the most recent Mortgage that was taken out on this home.
Original Mortgage
$103,416
Interest Rate
6.77%
Mortgage Type
FHA
Similar Homes in Spring, TX
Create a Home Valuation Report for This Property
The Home Valuation Report is an in-depth analysis detailing your home's value as well as a comparison with similar homes in the area
Home Values in the Area
Average Home Value in this Area
Purchase History
| Date | Type | Sale Price | Title Company |
|---|---|---|---|
| Deed | -- | First American Title | |
| Warranty Deed | -- | Old Republic Title | |
| Interfamily Deed Transfer | -- | None Available | |
| Special Warranty Deed | -- | Lsi Title Agency | |
| Special Warranty Deed | -- | Lsi Title Agency | |
| Deed In Lieu Of Foreclosure | -- | None Available | |
| Vendors Lien | -- | First American Title | |
| Vendors Lien | -- | Fidelity National Title |
Source: Public Records
Mortgage History
| Date | Status | Loan Amount | Loan Type |
|---|---|---|---|
| Open | $293,425 | New Conventional | |
| Previous Owner | $128,490 | Purchase Money Mortgage | |
| Previous Owner | $104,967 | FHA | |
| Previous Owner | $103,416 | FHA |
Source: Public Records
Property History
| Date | Event | Price | Change | Sq Ft Price |
|---|---|---|---|---|
| 04/24/2025 04/24/25 | Sold | -- | -- | -- |
| 04/01/2025 04/01/25 | Pending | -- | -- | -- |
| 03/24/2025 03/24/25 | Price Changed | $304,900 | -1.6% | $153 / Sq Ft |
| 03/20/2025 03/20/25 | For Sale | $309,900 | +55.0% | $155 / Sq Ft |
| 12/20/2024 12/20/24 | Sold | -- | -- | -- |
| 11/25/2024 11/25/24 | Pending | -- | -- | -- |
| 11/13/2024 11/13/24 | For Sale | $199,999 | -- | $100 / Sq Ft |
Source: Houston Association of REALTORS®
Tax History Compared to Growth
Tax History
| Year | Tax Paid | Tax Assessment Tax Assessment Total Assessment is a certain percentage of the fair market value that is determined by local assessors to be the total taxable value of land and additions on the property. | Land | Improvement |
|---|---|---|---|---|
| 2024 | $5,730 | $260,900 | $53,550 | $207,350 |
| 2023 | $5,730 | $265,000 | $53,550 | $211,450 |
| 2022 | $5,552 | $232,500 | $53,550 | $178,950 |
| 2021 | $4,852 | $194,362 | $23,625 | $170,737 |
| 2020 | $4,753 | $181,497 | $23,625 | $157,872 |
| 2019 | $4,152 | $151,600 | $23,625 | $127,975 |
| 2018 | $2,174 | $152,000 | $23,625 | $128,375 |
| 2017 | $3,902 | $142,259 | $23,625 | $118,634 |
| 2016 | $3,538 | $129,000 | $23,625 | $105,375 |
| 2015 | $3,181 | $140,206 | $23,625 | $116,581 |
| 2014 | $3,181 | $114,999 | $21,420 | $93,579 |
Source: Public Records
Agents Affiliated with this Home
-
guillermo parra
g
Seller's Agent in 2025
guillermo parra
RA Brokers
106 Total Sales
-
Cody Mier

Buyer's Agent in 2025
Cody Mier
CB&A, Realtors- Loop Central
(346) 412-6603
72 Total Sales
-
Becky Mueller
B
Seller's Agent in 2024
Becky Mueller
Rebecca Mueller
(832) 457-1385
34 Total Sales
Map
Source: Houston Association of REALTORS®
MLS Number: 21253664
APN: 1161670080013
Nearby Homes
- 17427 Renee Springs Ct
- 9302 Kirkchapel Ct
- 9510 Halkirk St
- 9510 Dornoch Dr
- 9507 Rannock Way
- 9130 Kirkleigh St
- 17327 Harmony Hill Dr
- 9115 Landry Blvd
- 9519 Landry Blvd
- 9219 Benwick Dr
- 17226 Modbury St
- 9530 Landry Blvd
- 17311 Lowick St
- 9622 Birsay St
- 9602 Ballin David Dr
- 9015 Bayou Bluff Dr
- 9410 Chapel Pine Ct
- 17203 Kettle Creek Dr
- 9715 Galston Ln
- 9310 Palm Shores Dr
