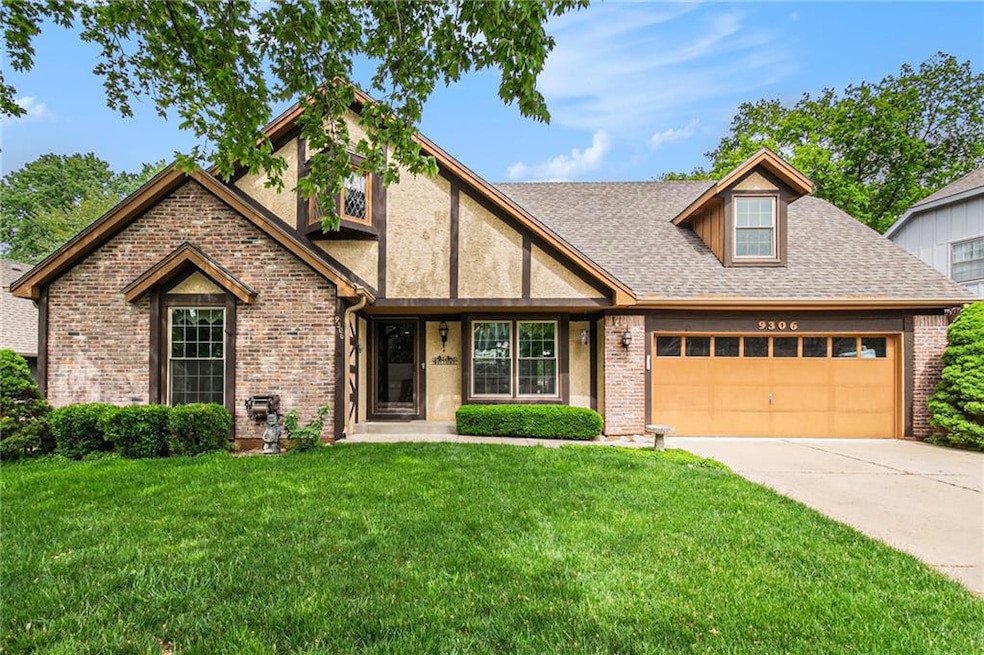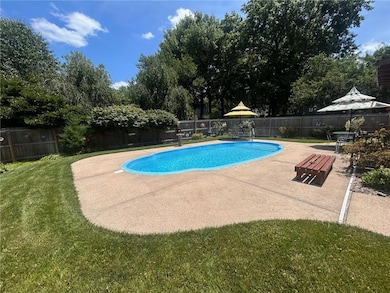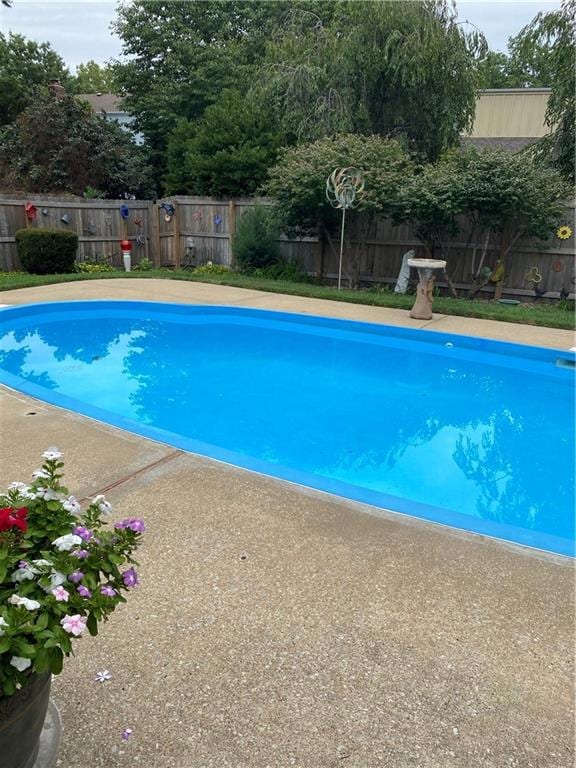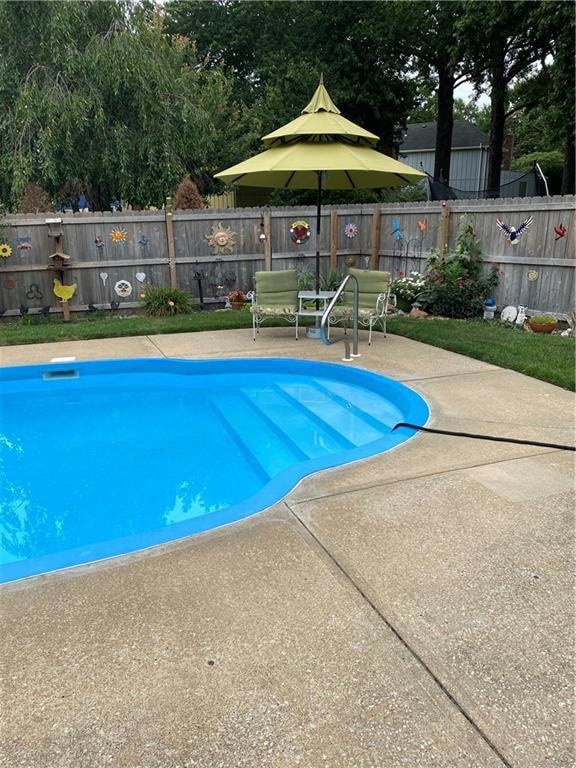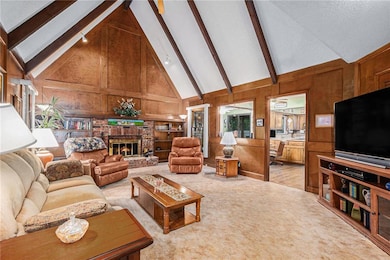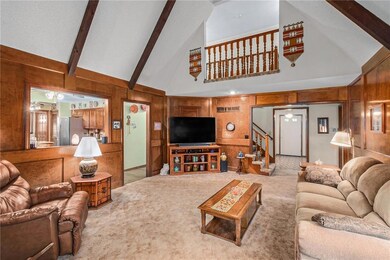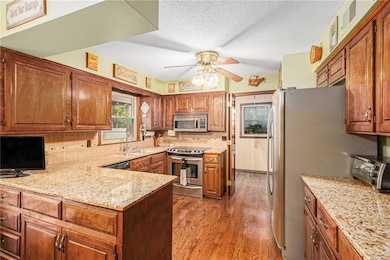
9306 W 113th St Overland Park, KS 66210
Estimated payment $3,301/month
Highlights
- Traditional Architecture
- Main Floor Primary Bedroom
- Tennis Courts
- Indian Valley Elementary School Rated A
- Great Room with Fireplace
- 3-minute walk to Shannon Valley Park
About This Home
Welcome to this wonderful Blue Valley home with an inground pool! As you walk in, the great room welcomes you with a vaulted ceiling, brick fireplace, and built in shelves. The spacious kitchen offers granite counter tops, abundant cabinetry, pantry, and stainless appliances. The breakfast room has been expanded into a sunroom and overlooks the pool. The main floor primary bedroom has two closets, and also overlooks the pool. The primary bathroom offers an updated shower, new dual sinks, and separate tub. The formal dining room is the perfect place for family dinners. The formal living room can be used as an office, playroom, or anything you need! The laundry room and half bathroom are also located on the first floor. Upstairs, you will find three spacious bedrooms, one with a walk-in closet, as well as the second full bathroom. The walk-in expandable attic could be finished for additional living space. The lower level was finished in 2021, and features a family room, private office (currently used as a non-conforming bedroom), full bathroom, workshop space, and plenty of storage. Outside, you will love the inground heated pool. The pump and filter are only 1 year old. The beautifully landscaped yard has a sprinkler system. The roof is only 3 years old and the fence is 1 year old. The home is very close to Shannon Valley Park which offers a playground, tennis courts, basketball court, picnic shelter, and direct access to the 14-mile Indian Creek Trail System for hiking and biking. The neighborhood offers a wonderful sense of community by providing events such as quarterly food trucks, Art in the Park, annual cornhole tournament, and many holiday festivities at the park. This home is conveniently located close to 435 and 69 highways, Corporate Woods, as well as many shops and restaurants. All of this, plus the award winning Blue Valley schools! The elementary school is even located in the neighborhood. Stop by and see all that this house has to offer!
Listing Agent
Keller Williams Realty Partners Inc. Brokerage Phone: 816-716-4025 License #1999108884 Listed on: 04/27/2025

Home Details
Home Type
- Single Family
Est. Annual Taxes
- $5,485
Year Built
- Built in 1979
Lot Details
- 10,151 Sq Ft Lot
- Wood Fence
- Sprinkler System
HOA Fees
- $27 Monthly HOA Fees
Parking
- 2 Car Attached Garage
- Inside Entrance
Home Design
- Traditional Architecture
- Composition Roof
Interior Spaces
- 1.5-Story Property
- Wet Bar
- Built-In Features
- Ceiling Fan
- Great Room with Fireplace
- Family Room
- Formal Dining Room
- Home Office
- Carpet
- Finished Basement
Kitchen
- Breakfast Room
- Built-In Electric Oven
- Dishwasher
- Stainless Steel Appliances
- Disposal
Bedrooms and Bathrooms
- 4 Bedrooms
- Primary Bedroom on Main
- Walk-In Closet
Laundry
- Laundry Room
- Laundry on main level
Schools
- Indian Valley Elementary School
- Blue Valley Nw High School
Additional Features
- Playground
- City Lot
- Forced Air Heating and Cooling System
Listing and Financial Details
- Exclusions: see disclosures
- Assessor Parcel Number NP78200005-0038
- $0 special tax assessment
Community Details
Overview
- Association fees include curbside recycling, trash
- Shannon Valley HOA
- Shannon Valley Subdivision
Recreation
- Tennis Courts
Map
Home Values in the Area
Average Home Value in this Area
Tax History
| Year | Tax Paid | Tax Assessment Tax Assessment Total Assessment is a certain percentage of the fair market value that is determined by local assessors to be the total taxable value of land and additions on the property. | Land | Improvement |
|---|---|---|---|---|
| 2024 | $5,485 | $53,625 | $11,190 | $42,435 |
| 2023 | $5,362 | $51,509 | $11,190 | $40,319 |
| 2022 | $4,560 | $43,080 | $11,190 | $31,890 |
| 2021 | $4,272 | $38,249 | $9,724 | $28,525 |
| 2020 | $4,112 | $36,582 | $8,455 | $28,127 |
| 2019 | $4,099 | $35,696 | $5,642 | $30,054 |
| 2018 | $3,600 | $30,740 | $5,642 | $25,098 |
| 2017 | $3,491 | $29,291 | $5,642 | $23,649 |
| 2016 | $3,225 | $27,048 | $5,642 | $21,406 |
| 2015 | $3,103 | $25,933 | $5,642 | $20,291 |
| 2013 | -- | $23,449 | $5,642 | $17,807 |
Property History
| Date | Event | Price | Change | Sq Ft Price |
|---|---|---|---|---|
| 06/25/2025 06/25/25 | Pending | -- | -- | -- |
| 06/14/2025 06/14/25 | For Sale | $510,000 | 0.0% | $160 / Sq Ft |
| 05/03/2025 05/03/25 | Off Market | -- | -- | -- |
| 05/03/2025 05/03/25 | For Sale | $510,000 | -- | $160 / Sq Ft |
Purchase History
| Date | Type | Sale Price | Title Company |
|---|---|---|---|
| Executors Deed | -- | None Listed On Document |
Mortgage History
| Date | Status | Loan Amount | Loan Type |
|---|---|---|---|
| Open | $279,000 | New Conventional | |
| Closed | $170,000 | New Conventional |
Similar Homes in Overland Park, KS
Source: Heartland MLS
MLS Number: 2546231
APN: NP78200005-0038
- 11404 Grandview Dr
- 9504 W 115th St
- 9718 W 115th Terrace
- 11163 Eby St
- 9641 W 116th Terrace
- 11663 Grant Dr
- 8630 W 116th St
- 11512 Hadley St
- 8620 W 109th St
- 8636 W 108th Place
- 11530 Hemlock St
- 8410 W 117th St
- 8858 W 106th Terrace
- 10614 W 115th St
- 8799 W 106th Terrace Unit 8
- 10600 W 115th Terrace
- 8806 W 106th Terrace
- 8011 W 114th Terrace
- 9609 W 105th Terrace
- 9712 W 105th Terrace
