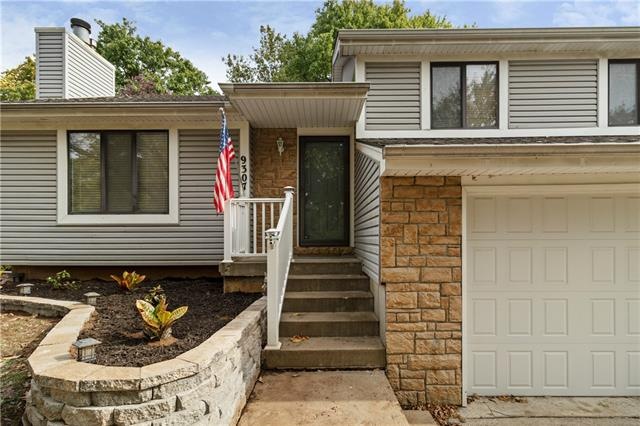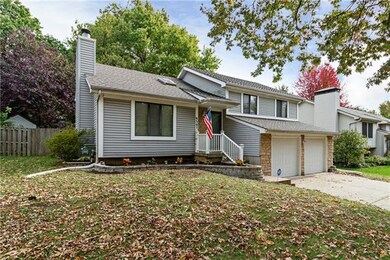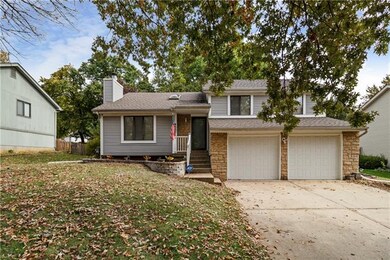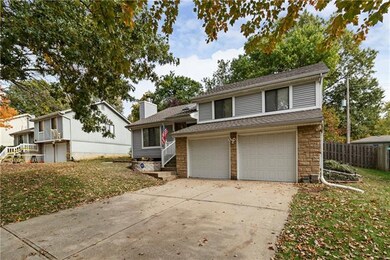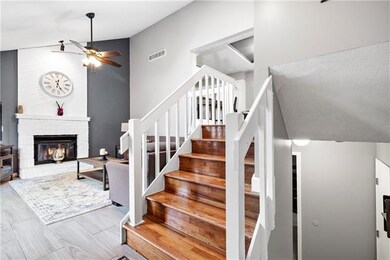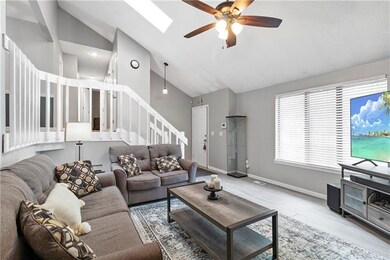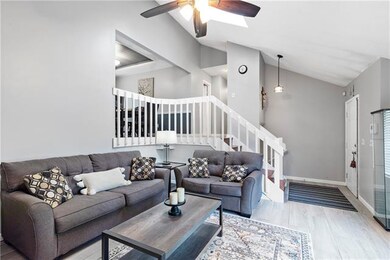
9307 Acuff Ln Lenexa, KS 66215
Highlights
- Deck
- Vaulted Ceiling
- Granite Countertops
- Sunflower Elementary School Rated A-
- Traditional Architecture
- 4-minute walk to Kickapoo Park
About This Home
As of December 2021Wow, great find in popular Brentwood East subdivision! Great room w/ vaulted ceilings centers around cozy fireplace w/ stone hearth. Large kitchen/dining area with tons of cabinet & counter space. Freshly painted Kitchen Cabinets. Walk out sliding door to wood deck that's elevated over well maintained backyard. Lots of trees for extra privacy. Finished basement adds that extra living space and also includes 4th bed/office and full bath. Great storage in sub
basement or expanded garage. You won't be disappointed!
Last Agent to Sell the Property
Compass Realty Group License #SP00219943 Listed on: 11/03/2021

Home Details
Home Type
- Single Family
Est. Annual Taxes
- $3,368
Year Built
- Built in 1986
Lot Details
- 8,157 Sq Ft Lot
- Wood Fence
HOA Fees
- $5 Monthly HOA Fees
Parking
- 2 Car Attached Garage
- Front Facing Garage
Home Design
- Traditional Architecture
- Split Level Home
- Composition Roof
- Vinyl Siding
- Stone Trim
Interior Spaces
- Wet Bar: Fireplace, Vinyl, Hardwood, Pantry, Carpet, All Carpet, Ceiling Fan(s)
- Built-In Features: Fireplace, Vinyl, Hardwood, Pantry, Carpet, All Carpet, Ceiling Fan(s)
- Vaulted Ceiling
- Ceiling Fan: Fireplace, Vinyl, Hardwood, Pantry, Carpet, All Carpet, Ceiling Fan(s)
- Skylights
- Shades
- Plantation Shutters
- Drapes & Rods
- Living Room with Fireplace
- Combination Kitchen and Dining Room
Kitchen
- Free-Standing Range
- Recirculated Exhaust Fan
- Dishwasher
- Granite Countertops
- Laminate Countertops
- Disposal
Flooring
- Wall to Wall Carpet
- Linoleum
- Laminate
- Stone
- Ceramic Tile
- Luxury Vinyl Plank Tile
- Luxury Vinyl Tile
Bedrooms and Bathrooms
- 4 Bedrooms
- Cedar Closet: Fireplace, Vinyl, Hardwood, Pantry, Carpet, All Carpet, Ceiling Fan(s)
- Walk-In Closet: Fireplace, Vinyl, Hardwood, Pantry, Carpet, All Carpet, Ceiling Fan(s)
- 3 Full Bathrooms
- Double Vanity
- Fireplace
Finished Basement
- Sump Pump
- Laundry in Basement
- Natural lighting in basement
Outdoor Features
- Deck
- Enclosed patio or porch
Schools
- Sunflower Elementary School
- Sm West High School
Utilities
- Forced Air Heating and Cooling System
- Satellite Dish
Community Details
- Brentwood East Iv Association
- Brentwood East Subdivision
Listing and Financial Details
- Assessor Parcel Number IP04800007 0006
Ownership History
Purchase Details
Home Financials for this Owner
Home Financials are based on the most recent Mortgage that was taken out on this home.Purchase Details
Home Financials for this Owner
Home Financials are based on the most recent Mortgage that was taken out on this home.Purchase Details
Home Financials for this Owner
Home Financials are based on the most recent Mortgage that was taken out on this home.Purchase Details
Similar Homes in Lenexa, KS
Home Values in the Area
Average Home Value in this Area
Purchase History
| Date | Type | Sale Price | Title Company |
|---|---|---|---|
| Warranty Deed | -- | Continental Title Company | |
| Warranty Deed | -- | Platinum Title Llc | |
| Warranty Deed | -- | Continental Title | |
| Interfamily Deed Transfer | -- | None Available |
Mortgage History
| Date | Status | Loan Amount | Loan Type |
|---|---|---|---|
| Open | $295,450 | New Conventional | |
| Previous Owner | $230,850 | New Conventional | |
| Previous Owner | $174,115 | New Conventional |
Property History
| Date | Event | Price | Change | Sq Ft Price |
|---|---|---|---|---|
| 12/13/2021 12/13/21 | Sold | -- | -- | -- |
| 11/07/2021 11/07/21 | Pending | -- | -- | -- |
| 11/03/2021 11/03/21 | For Sale | $290,000 | +22.1% | $165 / Sq Ft |
| 05/08/2019 05/08/19 | Sold | -- | -- | -- |
| 04/06/2019 04/06/19 | Pending | -- | -- | -- |
| 04/04/2019 04/04/19 | For Sale | $237,500 | +32.7% | $135 / Sq Ft |
| 07/16/2013 07/16/13 | Sold | -- | -- | -- |
| 05/20/2013 05/20/13 | Pending | -- | -- | -- |
| 05/17/2013 05/17/13 | For Sale | $179,000 | -- | $102 / Sq Ft |
Tax History Compared to Growth
Tax History
| Year | Tax Paid | Tax Assessment Tax Assessment Total Assessment is a certain percentage of the fair market value that is determined by local assessors to be the total taxable value of land and additions on the property. | Land | Improvement |
|---|---|---|---|---|
| 2024 | $4,303 | $38,974 | $6,662 | $32,312 |
| 2023 | $4,157 | $36,915 | $6,662 | $30,253 |
| 2022 | $3,720 | $32,994 | $5,795 | $27,199 |
| 2021 | $3,502 | $29,406 | $5,517 | $23,889 |
| 2020 | $3,368 | $27,991 | $5,517 | $22,474 |
| 2019 | $3,094 | $25,668 | $4,595 | $21,073 |
| 2018 | $2,963 | $24,345 | $4,594 | $19,751 |
| 2017 | $2,912 | $23,195 | $4,003 | $19,192 |
| 2016 | $2,839 | $22,321 | $4,003 | $18,318 |
| 2015 | $2,732 | $21,620 | $4,003 | $17,617 |
| 2013 | -- | $20,355 | $4,003 | $16,352 |
Agents Affiliated with this Home
-

Seller's Agent in 2021
Kristin Malfer
Compass Realty Group
(913) 800-1812
27 in this area
791 Total Sales
-

Seller Co-Listing Agent in 2021
Sara Tarvin
ReeceNichols - Leawood
(913) 461-8241
13 in this area
97 Total Sales
-

Buyer's Agent in 2021
Angel O'Brien
Real Broker, LLC
(913) 689-5761
3 in this area
44 Total Sales
-

Seller's Agent in 2019
Bill Guerry
KW KANSAS CITY METRO
(913) 486-4084
7 in this area
107 Total Sales
-
C
Buyer's Agent in 2019
Cindy Nabors
Platinum Realty LLC
-
M
Seller's Agent in 2013
Mark Wilkinson
Keller Williams KC North
Map
Source: Heartland MLS
MLS Number: 2352341
APN: IP04800007-0006
- 9418 Mullen Rd
- 14201 W 94th Terrace
- 9318 Greenway Ln
- 9025 Greenway Ln
- 9127 Constance St
- 9529 Summit St
- 9420 Haskins St
- 8861 Carriage Dr
- 15405 W 90th St
- 9248 Twilight Ln
- 9318 Noland Rd
- 13001 W 92nd St
- 8648 Greenwood Ln
- 9317 Gillette St
- 8951 Hauser St
- 8626 Oakview Dr
- 15920 W 91st Terrace
- 8949 Boehm Dr
- 14406 W 84th Terrace
- 13109 W 65th St
