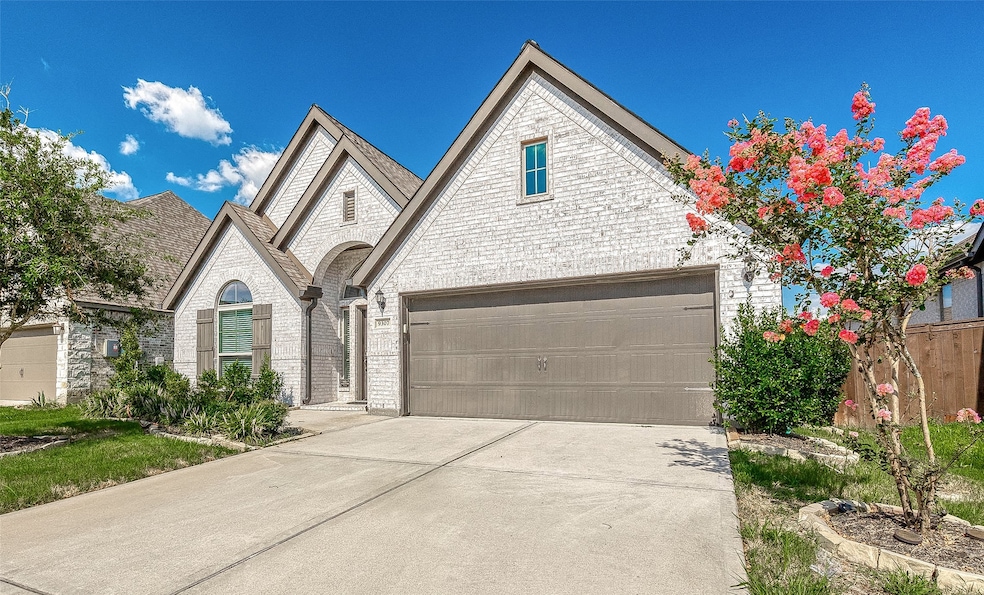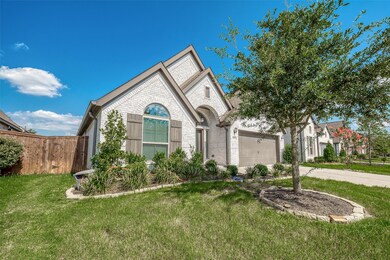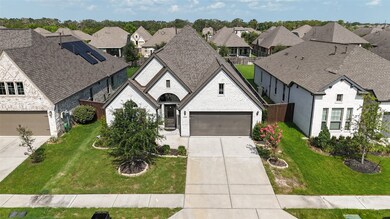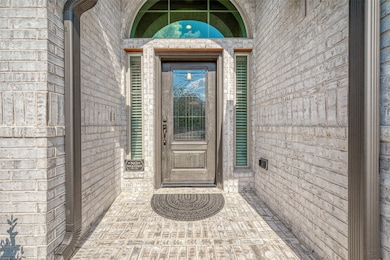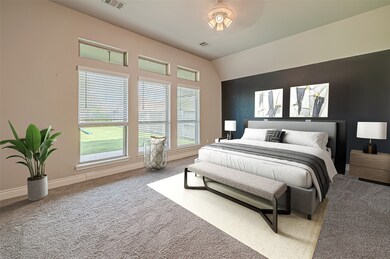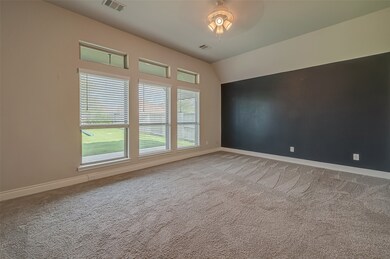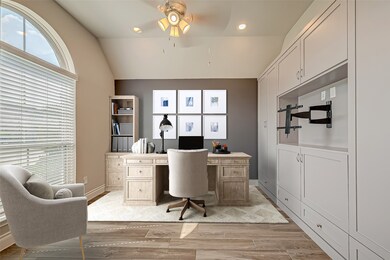
9307 Eckert Rd Iowa Colony, TX 77583
Meridiana NeighborhoodHighlights
- Fitness Center
- Clubhouse
- Traditional Architecture
- Meridiana Elementary School Rated A-
- Deck
- 5-minute walk to Explorer's Park
About This Home
As of October 2024Welcome to this beautifully upgraded Perry Home resale in the desirable Meridiana neighborhood! This home offers more upgrades than you could imagine at this price!
As you enter, you’ll find a welcoming guest suite w/a full bath, perfect for visitors. Featuring 4 spacious bedrooms, including a luxurious primary suite w/two walk-in closets. The open-concept design flows seamlessly from the kitchen to the living area, where gorgeous countertops and a large island make entertaining a breeze.
Step outside to the covered patio with added ceiling fans for year-round comfort. This home boasts an irrigation system, a Vivint security system with cameras, a water softener for silky baths, and epoxy flooring in the garage—ready for your man cave or she-shed. Even a Tesla Charger!
Inside, you’ll love the stylish grey-tone wood-like ceramic tile, zoned AC, & smart home features. Why wait to build? This move-in-ready home is waiting for you now.
Don't miss out—schedule a showing today!
Last Agent to Sell the Property
Keller Williams Realty Southwest License #0627128 Listed on: 08/22/2024

Home Details
Home Type
- Single Family
Est. Annual Taxes
- $15,111
Year Built
- Built in 2019
Lot Details
- 7,971 Sq Ft Lot
- West Facing Home
- Back Yard Fenced
- Sprinkler System
HOA Fees
- $96 Monthly HOA Fees
Parking
- 2 Car Attached Garage
- Electric Vehicle Home Charger
- Garage Door Opener
Home Design
- Traditional Architecture
- Brick Exterior Construction
- Slab Foundation
- Composition Roof
Interior Spaces
- 2,577 Sq Ft Home
- 1-Story Property
- Ceiling Fan
- Insulated Doors
- Family Room Off Kitchen
- Living Room
- Breakfast Room
- Combination Kitchen and Dining Room
- Home Office
- Utility Room
- Washer and Gas Dryer Hookup
- Attic Fan
Kitchen
- Electric Oven
- Gas Range
- <<microwave>>
- Dishwasher
- Kitchen Island
- Granite Countertops
- Disposal
Flooring
- Carpet
- Tile
Bedrooms and Bathrooms
- 4 Bedrooms
- 3 Full Bathrooms
- Double Vanity
- Soaking Tub
- <<tubWithShowerToken>>
- Separate Shower
Home Security
- Prewired Security
- Fire and Smoke Detector
Eco-Friendly Details
- ENERGY STAR Qualified Appliances
- Energy-Efficient Windows with Low Emissivity
- Energy-Efficient HVAC
- Energy-Efficient Lighting
- Energy-Efficient Doors
- Energy-Efficient Thermostat
- Ventilation
Outdoor Features
- Deck
- Patio
Schools
- Meridiana Elementary School
- Caffey Junior High School
- Iowa Colony High School
Utilities
- Forced Air Zoned Heating and Cooling System
- Heating System Uses Gas
- Programmable Thermostat
Community Details
Overview
- Association fees include clubhouse, ground maintenance, recreation facilities
- Pcmi Association, Phone Number (281) 870-0585
- Built by Perry Homes
- Meridiana Subdivision
Amenities
- Picnic Area
- Clubhouse
- Meeting Room
- Party Room
Recreation
- Tennis Courts
- Community Basketball Court
- Community Playground
- Fitness Center
- Community Pool
- Park
- Dog Park
- Trails
Ownership History
Purchase Details
Home Financials for this Owner
Home Financials are based on the most recent Mortgage that was taken out on this home.Purchase Details
Home Financials for this Owner
Home Financials are based on the most recent Mortgage that was taken out on this home.Similar Homes in the area
Home Values in the Area
Average Home Value in this Area
Purchase History
| Date | Type | Sale Price | Title Company |
|---|---|---|---|
| Deed | -- | Old Republic National Title In | |
| Vendors Lien | -- | Chicago Title |
Mortgage History
| Date | Status | Loan Amount | Loan Type |
|---|---|---|---|
| Open | $255,000 | New Conventional | |
| Previous Owner | $346,500 | New Conventional | |
| Previous Owner | $309,612 | FHA | |
| Previous Owner | $310,177 | FHA |
Property History
| Date | Event | Price | Change | Sq Ft Price |
|---|---|---|---|---|
| 10/04/2024 10/04/24 | Sold | -- | -- | -- |
| 09/04/2024 09/04/24 | Pending | -- | -- | -- |
| 08/22/2024 08/22/24 | For Sale | $410,000 | -2.4% | $159 / Sq Ft |
| 02/28/2022 02/28/22 | Sold | -- | -- | -- |
| 02/11/2022 02/11/22 | Pending | -- | -- | -- |
| 12/09/2021 12/09/21 | For Sale | $420,000 | -- | $163 / Sq Ft |
Tax History Compared to Growth
Tax History
| Year | Tax Paid | Tax Assessment Tax Assessment Total Assessment is a certain percentage of the fair market value that is determined by local assessors to be the total taxable value of land and additions on the property. | Land | Improvement |
|---|---|---|---|---|
| 2023 | $14,509 | $466,450 | $73,180 | $393,270 |
| 2022 | $13,933 | $397,080 | $51,900 | $345,180 |
| 2021 | $12,362 | $346,260 | $51,900 | $294,360 |
| 2020 | $7,367 | $203,270 | $51,900 | $151,370 |
| 2019 | $1,053 | $28,520 | $28,520 | $0 |
Agents Affiliated with this Home
-
Royce Isaac

Seller's Agent in 2024
Royce Isaac
Keller Williams Realty Southwest
(281) 830-6378
2 in this area
37 Total Sales
-
Sabu Joseph
S
Buyer's Agent in 2024
Sabu Joseph
Stride Real Estate, LLC
(832) 312-3093
4 in this area
45 Total Sales
-
Barbie Tucker

Seller's Agent in 2022
Barbie Tucker
Etheredge Real Estate
(409) 948-1788
1 in this area
75 Total Sales
-
V
Buyer's Agent in 2022
Valerie Melgares
UTR TEXAS, REALTORS
Map
Source: Houston Association of REALTORS®
MLS Number: 86269511
APN: 6574-0803-023
- 3422 Zuse St
- 3515 Bay Dr
- 9110 Eckert Rd
- 3630 Brattain Dr
- 3514 Bay Dr
- 7715 Montana Ruby Dr
- 2519 Ocean Jasper Dr
- 9507 Humboldt Trail
- 9514 Humboldt Trail
- 3622 Pasteur Ln
- 9534 Ocean Dr
- 3442 Lake Ct
- 9507 Carson Ln
- 9615 Carson Ln
- 3503 Austen Ct
- 9803 Faulkner Trail
- 9830 Joyce Dr
- 9419 Silver Ridge Dr
- 10002 Galileo Ln
- 9934 Hubble Dr
