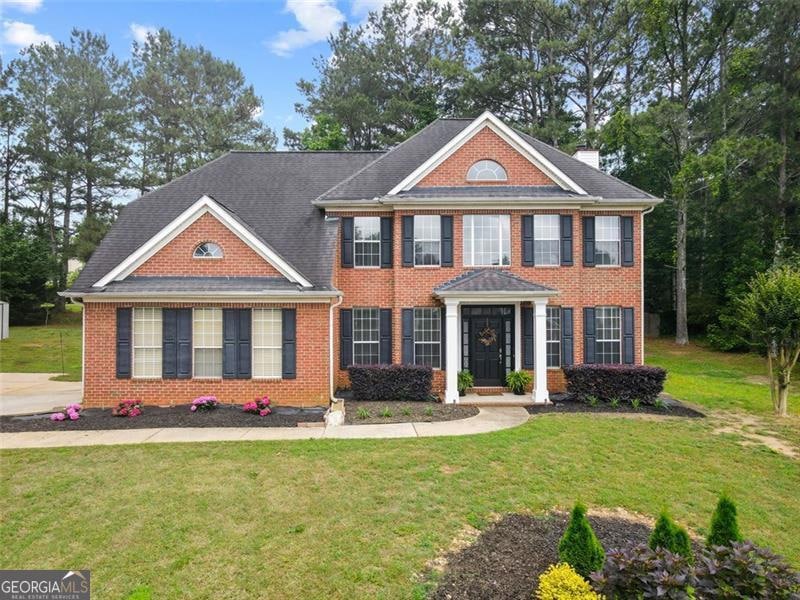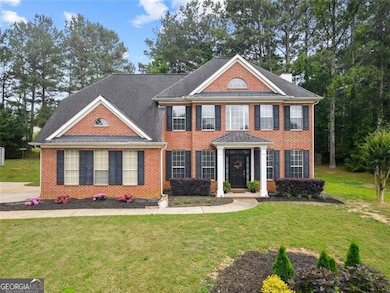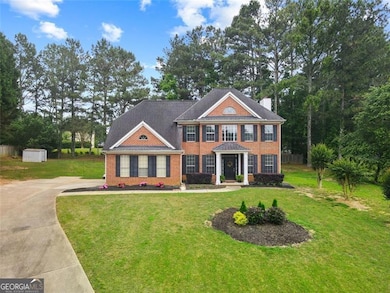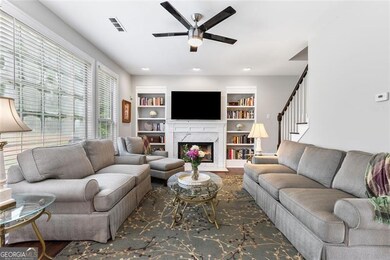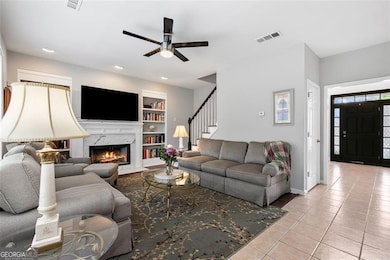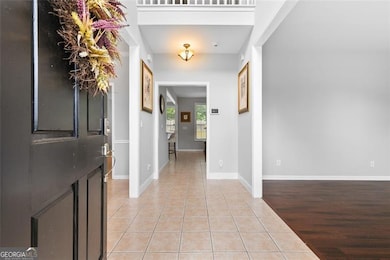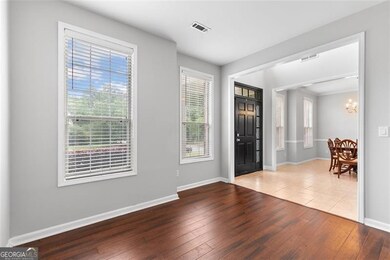9307 Glenleigh Way Jonesboro, GA 30236
Estimated payment $2,292/month
Highlights
- Fitness Center
- Traditional Architecture
- Bonus Room
- Clubhouse
- 1 Fireplace
- Community Pool
About This Home
BACK ON MARKET! This transaction did not close due to no fault of the SELLER; the Buyer's financing fell through. Welcome home to this spacious and beautifully maintained 2-story traditional in the sought-after John Wieland Fairfield community. Boasting 5 large bedrooms and 3 full bathrooms-including a convenient bedroom and full bath on the main level-this home is ideal for guests, in-laws, or work-from-home flexibility. The layout includes a formal living room, dining room, and an inviting family room with a fireplace that's been recently serviced. The open-concept kitchen overlooks the family room, making entertaining seamless. Upstairs, the oversized primary suite offers a peaceful retreat with a generous en-suite bath and walk-in closet. Major system updates provide added value: one HVAC unit replaced in the past year, the other recently serviced, new powerboard on HVAC, and the septic tank pumped and serviced within the year. The exterior shines with upgraded professional uplighting, making the home pop beautifully at night. Tucked away on a quiet cul-de-sac with a park-like backyard, this home offers access to resort-style amenities including an Olympic-sized pool, tennis courts, and clubhouse. All of this just minutes from I-75 and Hartsfield-Jackson Airport. Don't miss your chance to call this one home!
Home Details
Home Type
- Single Family
Est. Annual Taxes
- $5,367
Year Built
- Built in 1997
Lot Details
- 0.46 Acre Lot
- Cul-De-Sac
Home Design
- Traditional Architecture
- Slab Foundation
- Composition Roof
- Vinyl Siding
- Brick Front
Interior Spaces
- 2,769 Sq Ft Home
- 2-Story Property
- Bookcases
- Ceiling Fan
- 1 Fireplace
- Two Story Entrance Foyer
- Bonus Room
Kitchen
- Microwave
- Dishwasher
Flooring
- Carpet
- Tile
- Vinyl
Bedrooms and Bathrooms
- Walk-In Closet
- Double Vanity
Laundry
- Laundry Room
- Laundry in Hall
- Laundry on upper level
- Dryer
- Washer
Parking
- Garage
- Parking Accessed On Kitchen Level
- Side or Rear Entrance to Parking
- Garage Door Opener
Outdoor Features
- Patio
Schools
- Suder Elementary School
- Roberts Middle School
- Jonesboro High School
Utilities
- Central Heating and Cooling System
- Septic Tank
- High Speed Internet
- Cable TV Available
Community Details
Overview
- Property has a Home Owners Association
- $1,250 Initiation Fee
- Association fees include ground maintenance, tennis, swimming, reserve fund, management fee, maintenance exterior
- Fairfield Subdivision
Amenities
- Clubhouse
Recreation
- Tennis Courts
- Fitness Center
- Community Pool
Map
Home Values in the Area
Average Home Value in this Area
Tax History
| Year | Tax Paid | Tax Assessment Tax Assessment Total Assessment is a certain percentage of the fair market value that is determined by local assessors to be the total taxable value of land and additions on the property. | Land | Improvement |
|---|---|---|---|---|
| 2024 | $5,367 | $146,600 | $9,600 | $137,000 |
| 2023 | $5,075 | $140,560 | $9,600 | $130,960 |
| 2022 | $4,443 | $122,240 | $9,600 | $112,640 |
| 2021 | $3,097 | $87,440 | $9,600 | $77,840 |
| 2020 | $3,129 | $87,276 | $9,600 | $77,676 |
| 2019 | $3,059 | $84,408 | $9,600 | $74,808 |
| 2018 | $2,832 | $78,819 | $9,600 | $69,219 |
| 2017 | $2,467 | $69,699 | $9,600 | $60,099 |
| 2016 | $2,105 | $60,800 | $9,600 | $51,200 |
| 2015 | $2,207 | $0 | $0 | $0 |
| 2014 | $1,670 | $51,012 | $9,600 | $41,412 |
Property History
| Date | Event | Price | List to Sale | Price per Sq Ft | Prior Sale |
|---|---|---|---|---|---|
| 10/21/2025 10/21/25 | Pending | -- | -- | -- | |
| 09/30/2025 09/30/25 | Price Changed | $350,000 | -1.4% | $126 / Sq Ft | |
| 09/20/2025 09/20/25 | Price Changed | $355,000 | -1.7% | $128 / Sq Ft | |
| 08/13/2025 08/13/25 | For Sale | $361,000 | 0.0% | $130 / Sq Ft | |
| 07/01/2025 07/01/25 | Pending | -- | -- | -- | |
| 05/23/2025 05/23/25 | For Sale | $361,000 | +11.8% | $130 / Sq Ft | |
| 11/17/2021 11/17/21 | Sold | $323,000 | +2.5% | $232 / Sq Ft | View Prior Sale |
| 09/29/2021 09/29/21 | For Sale | $315,000 | +107.2% | $226 / Sq Ft | |
| 08/07/2015 08/07/15 | Sold | $152,000 | -1.9% | $52 / Sq Ft | View Prior Sale |
| 06/23/2015 06/23/15 | Pending | -- | -- | -- | |
| 05/22/2015 05/22/15 | For Sale | $155,000 | -- | $54 / Sq Ft |
Purchase History
| Date | Type | Sale Price | Title Company |
|---|---|---|---|
| Warranty Deed | $323,000 | -- | |
| Warranty Deed | $152,000 | -- | |
| Warranty Deed | $104,000 | -- | |
| Warranty Deed | -- | -- | |
| Deed | $170,000 | -- | |
| Foreclosure Deed | $216,000 | -- | |
| Quit Claim Deed | -- | -- | |
| Deed | $265,000 | -- | |
| Deed | $172,400 | -- |
Mortgage History
| Date | Status | Loan Amount | Loan Type |
|---|---|---|---|
| Open | $309,294 | FHA | |
| Closed | $11,025 | New Conventional | |
| Previous Owner | $149,246 | FHA | |
| Previous Owner | $101,363 | FHA | |
| Previous Owner | $167,373 | FHA | |
| Previous Owner | $251,750 | New Conventional | |
| Previous Owner | $172,300 | New Conventional |
Source: Georgia MLS
MLS Number: 10528679
APN: 06-0029C-00C-035
- 9342 Carillon Ct
- 9260 Betony Wood Trail
- 9361 Arbor Glen Ct Unit 13
- 9163 Retreat Pass
- 9396 Fairfield Pkwy
- 9174 Retreat Pass
- 2106 Fair Ridge Ct
- 2105 Fair Ridge Ct
- 9243 Seminole Rd
- 9344 Hidden Hollow Trail
- 1935 Watercrest Dr
- 0 Carnes Rd Unit 7665396
- 2328 Carnes Rd
- 9419 Rocky Creek
- 2439 Fair Oaks Dr Unit 1
- 1814 Deer Crossing Way
- 2461 Creekside Trace
- 9510 Creekside Rd
- 2330 Lago Dr
- 2283 Noahs Ark Rd
