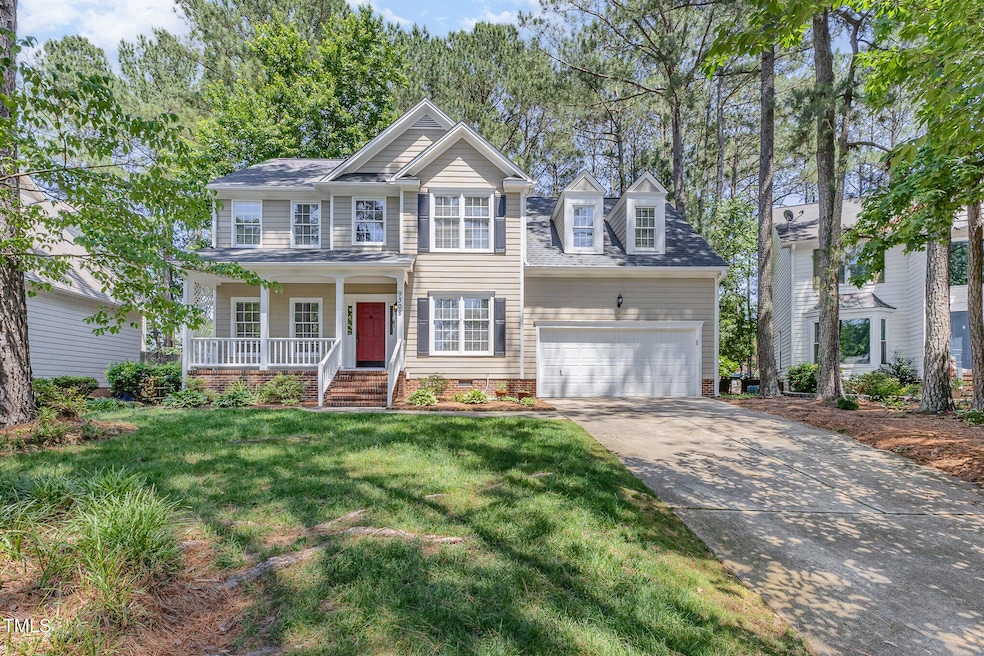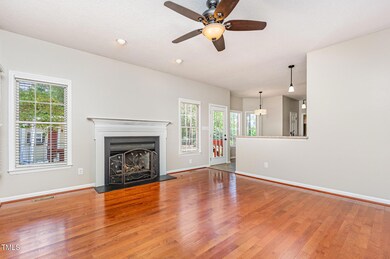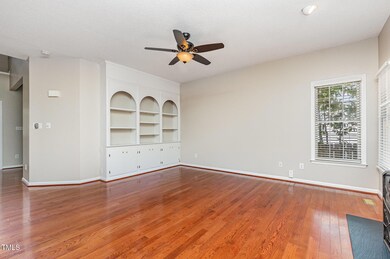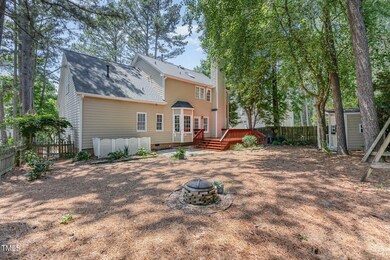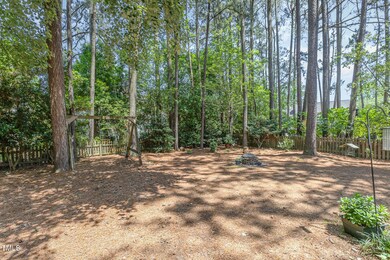
9308 Carisbrook Ct Raleigh, NC 27615
Highlights
- Colonial Architecture
- Deck
- Wood Flooring
- Millbrook High School Rated A-
- Vaulted Ceiling
- Granite Countertops
About This Home
As of July 2025Located on a wooded culdesac lot, this Colonial-style home offers four bedrooms and 2.5 bathrooms. A welcoming front porch invites you in, while a spacious back deck provides the perfect spot to relax and enjoy the private backyard. Inside, there is an open floor plan to connect the eat-in kitchen and family room. The kitchen features stainless steel appliances, an island and pantry. The family room boasts built-in bookshelves and gas log fireplace. Upstairs you'll find the owner's suite, 2 additional bedrooms, and a bonus room that could also serve as a fourth bedroom. You'll enjoy the friendly, walkable neighborhood that is convenient to all North Raleigh has to offer.
Last Agent to Sell the Property
Coldwell Banker HPW License #116853 Listed on: 05/31/2025

Home Details
Home Type
- Single Family
Est. Annual Taxes
- $3,981
Year Built
- Built in 1993
Lot Details
- 9,148 Sq Ft Lot
- Cul-De-Sac
- Wood Fence
- Back Yard Fenced
- Landscaped
HOA Fees
- $33 Monthly HOA Fees
Parking
- 2 Car Attached Garage
- Private Driveway
- 2 Open Parking Spaces
Home Design
- Colonial Architecture
- Brick Exterior Construction
- Permanent Foundation
- Shingle Roof
- Concrete Perimeter Foundation
- Masonite
Interior Spaces
- 2,250 Sq Ft Home
- 2-Story Property
- Built-In Features
- Bookcases
- Vaulted Ceiling
- Family Room with Fireplace
- Living Room
- Dining Room
- Den
- Basement
- Crawl Space
- Pull Down Stairs to Attic
Kitchen
- Eat-In Kitchen
- Butlers Pantry
- Oven
- Microwave
- Dishwasher
- Stainless Steel Appliances
- Kitchen Island
- Granite Countertops
- Disposal
Flooring
- Wood
- Carpet
Bedrooms and Bathrooms
- 4 Bedrooms
- Walk-In Closet
- Separate Shower in Primary Bathroom
- Soaking Tub
- Bathtub with Shower
Laundry
- Laundry Room
- Laundry on main level
- Washer and Electric Dryer Hookup
Outdoor Features
- Outdoor Shower
- Deck
- Patio
- Fire Pit
- Rain Gutters
- Front Porch
Schools
- Durant Road Elementary School
- Durant Middle School
- Millbrook High School
Utilities
- Central Air
- Heating System Uses Natural Gas
- Heat Pump System
Community Details
- Towne Properties Association, Phone Number (919) 878-8787
- Windsor Forest Subdivision
Listing and Financial Details
- Assessor Parcel Number 1728617452
Ownership History
Purchase Details
Home Financials for this Owner
Home Financials are based on the most recent Mortgage that was taken out on this home.Purchase Details
Home Financials for this Owner
Home Financials are based on the most recent Mortgage that was taken out on this home.Purchase Details
Home Financials for this Owner
Home Financials are based on the most recent Mortgage that was taken out on this home.Similar Homes in Raleigh, NC
Home Values in the Area
Average Home Value in this Area
Purchase History
| Date | Type | Sale Price | Title Company |
|---|---|---|---|
| Warranty Deed | $490,000 | Longleaf Title Insurance | |
| Deed | -- | -- | |
| Warranty Deed | $242,500 | None Available |
Mortgage History
| Date | Status | Loan Amount | Loan Type |
|---|---|---|---|
| Open | $275,000 | New Conventional | |
| Previous Owner | $280,000 | New Conventional | |
| Previous Owner | $276,500 | New Conventional | |
| Previous Owner | $281,000 | No Value Available | |
| Previous Owner | -- | No Value Available | |
| Previous Owner | $166,750 | New Conventional | |
| Previous Owner | $181,450 | New Conventional | |
| Previous Owner | $182,000 | New Conventional | |
| Previous Owner | $182,000 | New Conventional | |
| Previous Owner | $194,000 | Purchase Money Mortgage | |
| Previous Owner | $164,800 | Balloon |
Property History
| Date | Event | Price | Change | Sq Ft Price |
|---|---|---|---|---|
| 07/01/2025 07/01/25 | Sold | $490,000 | +3.2% | $218 / Sq Ft |
| 06/01/2025 06/01/25 | Pending | -- | -- | -- |
| 05/31/2025 05/31/25 | For Sale | $475,000 | -- | $211 / Sq Ft |
Tax History Compared to Growth
Tax History
| Year | Tax Paid | Tax Assessment Tax Assessment Total Assessment is a certain percentage of the fair market value that is determined by local assessors to be the total taxable value of land and additions on the property. | Land | Improvement |
|---|---|---|---|---|
| 2024 | $3,981 | $456,127 | $125,000 | $331,127 |
| 2023 | $3,291 | $300,097 | $65,000 | $235,097 |
| 2022 | $3,058 | $300,097 | $65,000 | $235,097 |
| 2021 | $2,940 | $300,097 | $65,000 | $235,097 |
| 2020 | $2,887 | $300,097 | $65,000 | $235,097 |
| 2019 | $2,785 | $238,621 | $75,000 | $163,621 |
| 2018 | $2,627 | $238,621 | $75,000 | $163,621 |
| 2017 | $2,502 | $238,621 | $75,000 | $163,621 |
| 2016 | $2,451 | $238,621 | $75,000 | $163,621 |
| 2015 | $2,358 | $225,783 | $62,000 | $163,783 |
| 2014 | $2,237 | $225,783 | $62,000 | $163,783 |
Agents Affiliated with this Home
-
Michele Henderson

Seller's Agent in 2025
Michele Henderson
Coldwell Banker HPW
(919) 819-9888
134 Total Sales
-
Samuel Duncan

Buyer's Agent in 2025
Samuel Duncan
DASH Carolina
(919) 830-1856
143 Total Sales
Map
Source: Doorify MLS
MLS Number: 10100028
APN: 1728.19-61-7452-000
- 8825 Kirkstall Ct
- 9212 Sayornis Ct
- 8401 Hobhouse Cir
- 8436 Hobhouse Cir
- 8437 Hobhouse Cir
- 3608 Smoky Chestnut Ln
- 8913 Walking Stick Trail
- 9013 Tenderfoot Trail
- 3225 Philmont Dr
- 9012 Walking Stick Trail
- 3212 Loyal Ln
- 4810 Gossamer Ln Unit 105
- 8513 Buscot Ct
- 8600 Clivedon Dr
- 4821 Gossamer Ln Unit 103
- 4821 Gossamer Ln Unit 102
- 8611 Brushfoot Way Unit 107
- 8611 Brushfoot Way Unit 109
- 8341 Wynewood Ct
- 3109 Benton Cir
