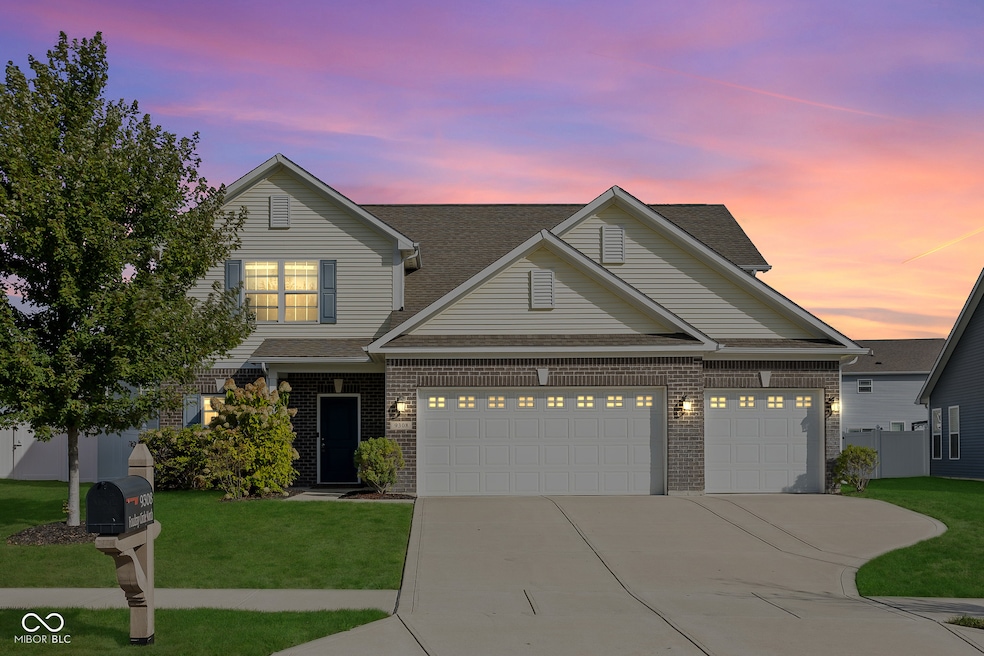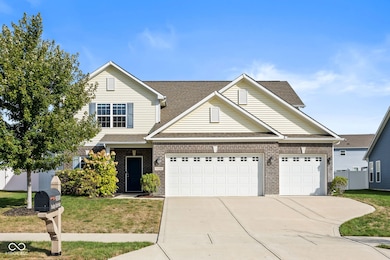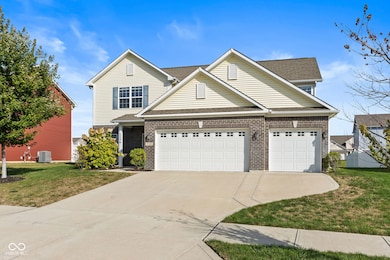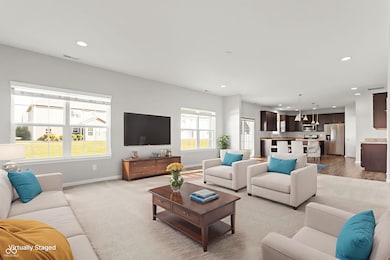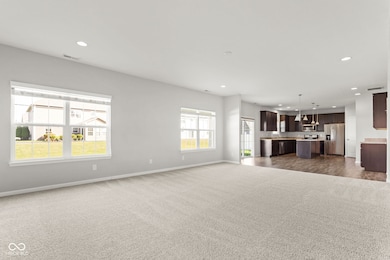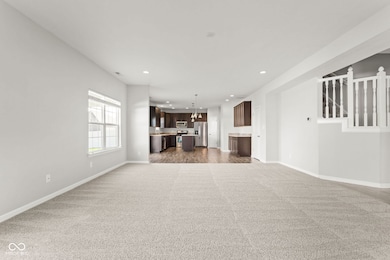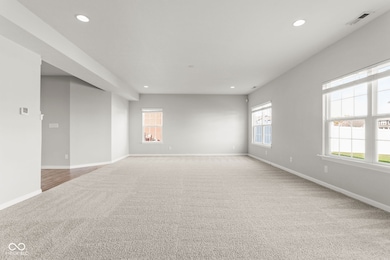Estimated payment $2,423/month
Highlights
- 3 Car Attached Garage
- Eat-In Kitchen
- Woodwork
- Maple Elementary School Rated A
- Soaking Tub
- Walk-In Closet
About This Home
SELLER NOW OFFERING INCENTIVES - INQUIRE FOR DETAILS! The perfect place to call home! This spacious 4BR home in Avon is sure to steal your heart! From the moment you walk in, you'll be greeted by the smell of brand new carpet! Just inside you'll find a private bonus room - perfect for a home office, gym, hobby space or playroom... endless possibilities! Step into the large great room - an open concept living/kitchen/dining space that is HUGE and great for entertaining AND everyday living! Tons of windows on the back of the home flood the space with natural light! Luxury vinyl flooring in the kitchen is both stylish and practical! The heart of the home, the kitchen, is anchored by a large center island with breakfast bar seating! TONS of cabinet space... and wait until you see the size of the pantry - WOW! All stainless steel appliances stay! The sliding glass door off the kitchen leads out to your covered porch area - prewired for a fan/light too! There is also an open patio - a perfect combo of sun and shade! The garage entry area has a nice boot bench too! Atop the stairs you'll find an enormous primary suite complete with a luxurious bath featuring a soaking tub and separate shower. Walk in closets in ALL bedrooms including a giant primary closet. Primary closet connects to the UPSTAIRS laundry room. This home is the perfect blend of function and style just waiting for its new owners to love it as much as these owners have!
Home Details
Home Type
- Single Family
Est. Annual Taxes
- $4,132
Year Built
- Built in 2018 | Remodeled
HOA Fees
- $50 Monthly HOA Fees
Parking
- 3 Car Attached Garage
- Garage Door Opener
Home Design
- Slab Foundation
- Vinyl Siding
Interior Spaces
- 2-Story Property
- Woodwork
- Entrance Foyer
- Attic Access Panel
- Home Security System
Kitchen
- Eat-In Kitchen
- Breakfast Bar
- Built-In Microwave
- Dishwasher
- Disposal
Flooring
- Carpet
- Luxury Vinyl Plank Tile
Bedrooms and Bathrooms
- 4 Bedrooms
- Walk-In Closet
- Soaking Tub
Laundry
- Laundry Room
- Laundry on upper level
Schools
- Avon High School
Additional Features
- 8,712 Sq Ft Lot
- Forced Air Heating and Cooling System
Community Details
- Association fees include snow removal, management, maintenance
- Regency Estates Subdivision
- Property managed by Kirkpatrick
- The community has rules related to covenants, conditions, and restrictions
Listing and Financial Details
- Tax Lot 32-08-31-106-017.000-031
- Assessor Parcel Number 320831106017000031
Map
Home Values in the Area
Average Home Value in this Area
Tax History
| Year | Tax Paid | Tax Assessment Tax Assessment Total Assessment is a certain percentage of the fair market value that is determined by local assessors to be the total taxable value of land and additions on the property. | Land | Improvement |
|---|---|---|---|---|
| 2024 | $4,132 | $365,600 | $53,600 | $312,000 |
| 2023 | $4,066 | $361,500 | $52,500 | $309,000 |
| 2022 | $3,831 | $338,100 | $49,100 | $289,000 |
| 2021 | $3,332 | $293,600 | $47,700 | $245,900 |
| 2020 | $3,081 | $269,500 | $47,700 | $221,800 |
| 2019 | $2,943 | $254,400 | $45,000 | $209,400 |
| 2018 | $66 | $1,000 | $1,000 | $0 |
Property History
| Date | Event | Price | List to Sale | Price per Sq Ft |
|---|---|---|---|---|
| 11/11/2025 11/11/25 | Price Changed | $385,000 | -3.7% | $151 / Sq Ft |
| 10/20/2025 10/20/25 | Price Changed | $399,900 | 0.0% | $157 / Sq Ft |
| 10/02/2025 10/02/25 | For Sale | $400,000 | -- | $157 / Sq Ft |
Purchase History
| Date | Type | Sale Price | Title Company |
|---|---|---|---|
| Warranty Deed | $259,890 | None Available | |
| Deed | -- | First American Title |
Mortgage History
| Date | Status | Loan Amount | Loan Type |
|---|---|---|---|
| Open | $229,890 | New Conventional |
Source: MIBOR Broker Listing Cooperative®
MLS Number: 22065980
APN: 32-08-31-106-017.000-031
- 9257 Thames Dr
- 9394 Foudray Cir N
- 9133 Thames Dr
- 9068 Thames Dr
- 1906 Doncaster Dr
- 9106 Hedley Way E
- 1684 Hedley Way W
- 1302 Sunset Blvd
- 9570 Beckett St
- 1786 Archbury Dr
- 9604 Beckett St
- 1280 Newton St
- 1274 Newton St
- 9583 Beckett St
- 8887 Stoney Meadow Blvd
- 9652 Beckett St
- 1235 Lancaster Dr
- 1218 Bedford Dr
- 1237 Langham St
- 896 Alston Ln
- 1971 Carlton Blvd
- 1303 Eton Way
- 1148 Tansley Ln
- 9823 Kenwood St
- 1914 Winton Dr
- 8483 E County Road 200
- 10318 E County Road 200 N
- 9906 Runway Dr
- 9906 Runway Dr Unit 2557-304.1410624
- 9906 Runway Dr Unit 2549-208.1410625
- 9906 Runway Dr Unit 2549-308.1410623
- 9906 Runway Dr Unit 2557-204.1410626
- 9906 Runway Dr Unit 2569-208.1406290
- 9906 Runway Dr Unit 2569-308.1406292
- 9906 Runway Dr Unit 2575-306.1406289
- 9906 Runway Dr Unit 2567-202.1406253
- 9906 Runway Dr Unit 2573-305.1406294
- 9906 Runway Dr Unit 2573-304.1406291
- 9906 Runway Dr Unit 2569-301.1406293
- 9906 Runway Dr Unit 2571-203.1406287
