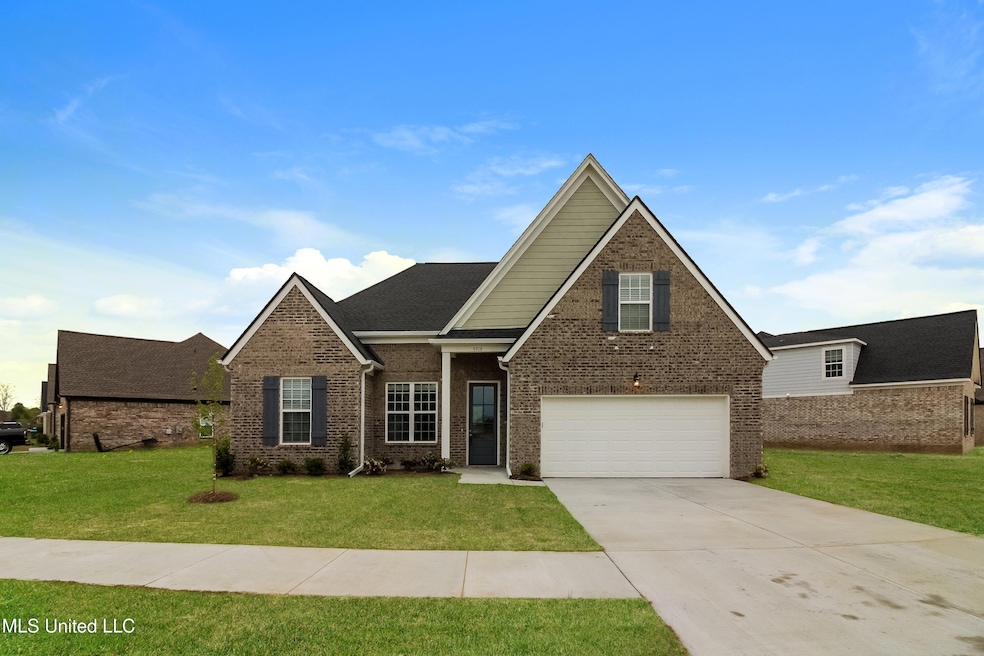
Estimated payment $2,043/month
Total Views
12,269
4
Beds
3
Baths
2,024
Sq Ft
$158
Price per Sq Ft
Highlights
- Open Floorplan
- Traditional Architecture
- Walk-In Pantry
- Vaulted Ceiling
- Granite Countertops
- Eat-In Kitchen
About This Home
Like new! This home is a perfect combination of architectural details and modern, elegant touches. Soaring, vaulted ceilings and an electric fireplace. The kitchen includes stainless-steel appliances, granite countertops, ample cabinet space, an island, and a walk-in pantry. Tucked away from the main living area is the primary bedroom. On the opposite side of the home, there are 2 additional bedrooms and a bathroom. Upstairs you'll find a, full bathroom, and bonus room
Home Details
Home Type
- Single Family
Est. Annual Taxes
- $3,415
Year Built
- Built in 2022
Lot Details
- 0.27 Acre Lot
- Back Yard Fenced
HOA Fees
- $33 Monthly HOA Fees
Parking
- 2 Car Garage
Home Design
- Traditional Architecture
- Brick Exterior Construction
- Slab Foundation
- Architectural Shingle Roof
- Cement Siding
Interior Spaces
- 2,024 Sq Ft Home
- 2-Story Property
- Open Floorplan
- Vaulted Ceiling
- Ceiling Fan
- Electric Fireplace
- Double Pane Windows
- Living Room with Fireplace
- Laundry Room
Kitchen
- Eat-In Kitchen
- Walk-In Pantry
- Electric Range
- Dishwasher
- Kitchen Island
- Granite Countertops
- Disposal
Flooring
- Carpet
- Ceramic Tile
- Luxury Vinyl Tile
Bedrooms and Bathrooms
- 4 Bedrooms
- Walk-In Closet
- 3 Full Bathrooms
- Double Vanity
- Soaking Tub
- Separate Shower
Outdoor Features
- Rain Gutters
Schools
- Walls Elementary School
- Lakeland Middle School
- Lake Cormorant High School
Utilities
- Central Heating and Cooling System
- Heating System Uses Natural Gas
- Gas Water Heater
- High Speed Internet
- Cable TV Available
Community Details
- Association fees include management
- Mallard Park Subdivision
Listing and Financial Details
- Assessor Parcel Number 2092040500012300
Map
Create a Home Valuation Report for This Property
The Home Valuation Report is an in-depth analysis detailing your home's value as well as a comparison with similar homes in the area
Home Values in the Area
Average Home Value in this Area
Tax History
| Year | Tax Paid | Tax Assessment Tax Assessment Total Assessment is a certain percentage of the fair market value that is determined by local assessors to be the total taxable value of land and additions on the property. | Land | Improvement |
|---|---|---|---|---|
| 2024 | $3,415 | $23,685 | $2,700 | $20,985 |
| 2023 | $3,415 | $23,685 | $0 | $0 |
| 2022 | $293 | $2,025 | $2,025 | $0 |
Source: Public Records
Property History
| Date | Event | Price | Change | Sq Ft Price |
|---|---|---|---|---|
| 08/08/2025 08/08/25 | Price Changed | $319,000 | -0.9% | $158 / Sq Ft |
| 06/02/2025 06/02/25 | For Sale | $322,000 | -- | $159 / Sq Ft |
Source: MLS United
Purchase History
| Date | Type | Sale Price | Title Company |
|---|---|---|---|
| Quit Claim Deed | -- | None Listed On Document |
Source: Public Records
Similar Homes in Walls, MS
Source: MLS United
MLS Number: 4115100
APN: 2092040500012300
Nearby Homes
- 7071 Bramble Ln
- 7136 Soaring Oaks Cove
- 6734 Lake Forest Dr N
- 6671 River Birch Rd
- 7308 Wendy Way
- 6540 Forest Grove Ln
- 7727 Cassidy Dr
- 6509 Carmel Pointe Dr
- 6547 Carmel Point
- 7735 Carmel Cove
- 7736 Carmel Cove
- 7643 Broken Hickory Dr
- 6390 Jameson Cove
- 6380 Jameson Cove
- 6364 Jameson Cove
- 6348 Jameson Cove
- 6332 Jameson Cove
- 6360 Acorn Way
- 6334 Acorn Way
- 6026 Daffodil Ln
- 6650 Black Oak Dr
- 7404 Black Oak Dr
- 7364 Wendy Way
- 7772 Bramble Ln
- 7695 Broken Hickory Dr Unit In-Law Suite
- 6269 Liberty Point Cove
- 7771 Broken Hickory Dr
- 7320 Highway 161
- 6800 Highway 161
- 5697 Shannon Dr
- 5673 Grove Ln
- 5850 Cherokee Dr
- 5554 Lakefront Dr
- 5728 Choctaw Dr
- 5546 Lakefront Dr
- 6164 Kingsview Dr
- 6044 Kingsview Cove
- 5580 Kaitlyn Dr E
- 5662 Caroline Dr
- 9111 Kaitlyn Dr S






