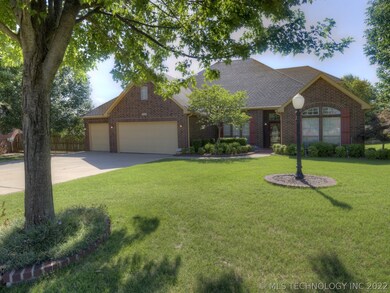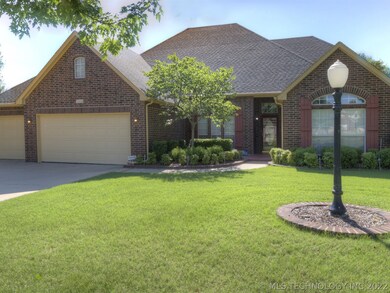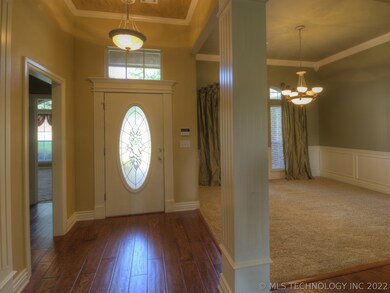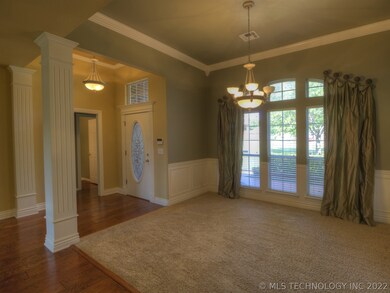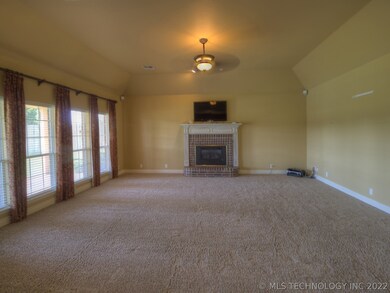
9308 N 103rd East Ave Owasso, OK 74055
Estimated Value: $443,000 - $513,000
Highlights
- On Golf Course
- French Provincial Architecture
- Wood Flooring
- Larkin Bailey Elementary School Rated A-
- Pond
- Attic
About This Home
As of March 2019Beautiful 3 or 4 bedroom home backs to golf course and pond with private fishing dock. Gigantic gameroom upstairs with full bath. Master Suite has 2 large walk in closets. Split Bdrms. Versitile flexroom down. Storm cellar in garage floor.Sprinkler System
Home Details
Home Type
- Single Family
Est. Annual Taxes
- $3,536
Year Built
- Built in 2000
Lot Details
- 0.39 Acre Lot
- On Golf Course
- East Facing Home
- Property is Fully Fenced
- Chain Link Fence
- Landscaped
- Sprinkler System
HOA Fees
- $13 Monthly HOA Fees
Parking
- 3 Car Attached Garage
Home Design
- French Provincial Architecture
- Brick Exterior Construction
- Slab Foundation
- Frame Construction
- Fiberglass Roof
- Masonite
- Asphalt
Interior Spaces
- 3,658 Sq Ft Home
- 2-Story Property
- High Ceiling
- Ceiling Fan
- Fireplace Features Blower Fan
- Gas Log Fireplace
- Aluminum Window Frames
- Fire and Smoke Detector
- Dryer
- Attic
Kitchen
- Built-In Oven
- Gas Oven
- Built-In Range
- Microwave
- Plumbed For Ice Maker
- Dishwasher
- Laminate Countertops
- Disposal
Flooring
- Wood
- Carpet
- Tile
Bedrooms and Bathrooms
- 4 Bedrooms
Outdoor Features
- Pond
- Covered patio or porch
- Storm Cellar or Shelter
- Rain Gutters
Schools
- Bailey Elementary School
- Owasso High School
Utilities
- Zoned Heating and Cooling
- Multiple Heating Units
- Heating System Uses Gas
- Gas Water Heater
- Phone Available
- Cable TV Available
Listing and Financial Details
- Home warranty included in the sale of the property
Community Details
Overview
- The Fairways Iii At Bailey Ranch Subdivision
Recreation
- Golf Course Community
Ownership History
Purchase Details
Home Financials for this Owner
Home Financials are based on the most recent Mortgage that was taken out on this home.Purchase Details
Purchase Details
Purchase Details
Similar Homes in Owasso, OK
Home Values in the Area
Average Home Value in this Area
Purchase History
| Date | Buyer | Sale Price | Title Company |
|---|---|---|---|
| Hartzog Sean C | $302,500 | First American Title | |
| Self Marla M | -- | None Available | |
| Self Steven W | $268,500 | Tulsa Abstract & Title Co | |
| Profile Builders Inc | $50,000 | Tulsa Abstract & Title Co |
Mortgage History
| Date | Status | Borrower | Loan Amount |
|---|---|---|---|
| Open | Hartzog Sean C | $305,030 | |
| Closed | Hartzog Sean C | $312,482 |
Property History
| Date | Event | Price | Change | Sq Ft Price |
|---|---|---|---|---|
| 03/21/2019 03/21/19 | Sold | $302,500 | -5.4% | $83 / Sq Ft |
| 12/17/2018 12/17/18 | Pending | -- | -- | -- |
| 12/17/2018 12/17/18 | For Sale | $319,900 | -- | $87 / Sq Ft |
Tax History Compared to Growth
Tax History
| Year | Tax Paid | Tax Assessment Tax Assessment Total Assessment is a certain percentage of the fair market value that is determined by local assessors to be the total taxable value of land and additions on the property. | Land | Improvement |
|---|---|---|---|---|
| 2024 | $3,993 | $38,520 | $4,016 | $34,504 |
| 2023 | $3,993 | $36,686 | $3,788 | $32,898 |
| 2022 | $3,971 | $34,938 | $4,484 | $30,454 |
| 2021 | $3,744 | $33,275 | $5,082 | $28,193 |
| 2020 | $3,743 | $33,275 | $5,082 | $28,193 |
| 2019 | $3,639 | $32,484 | $4,930 | $27,554 |
| 2018 | $3,525 | $32,484 | $4,930 | $27,554 |
| 2017 | $3,536 | $33,484 | $5,082 | $28,402 |
| 2016 | $3,550 | $33,484 | $5,082 | $28,402 |
| 2015 | $3,576 | $33,484 | $5,082 | $28,402 |
| 2014 | $3,609 | $33,484 | $5,082 | $28,402 |
Agents Affiliated with this Home
-
Brad Enzbrenner
B
Seller's Agent in 2019
Brad Enzbrenner
Coldwell Banker Select
(918) 851-3320
1 in this area
7 Total Sales
-
Kristi Russell

Buyer's Agent in 2019
Kristi Russell
Chinowth & Cohen
(918) 850-6863
55 in this area
129 Total Sales
Map
Source: MLS Technology
MLS Number: 1845606
APN: 61073-14-19-05140
- 10115 E 94th St N
- 10301 E 94th Ct N
- 10201 E 92nd St N
- 9201 N 101st Ave E
- 9303 N 105th Ave E
- 6612 N Granite Ln
- 10102 E 91st Cir N
- 10001 E 95th St N
- 9806 E 92nd St N
- 306 E 23rd St
- 9302 N 98th Ct E
- 8907 N 104th Ave E
- 10003 E 98th St N
- 212 W 17th St
- 9703 N 98th Ave E
- 9701 N 98th Ave E
- 9707 E 90th Ct N
- 9401 N 95th Place E
- 9309 N 115th Ave E
- 10805 E 99th Place N
- 9308 N 103rd East Ave
- 9310 N 103rd East Ave
- 9306 N 103rd East Ave
- 9312 N 103rd East Ave
- 9304 N 103rd East Ave
- 9314 N 103rd East Ave
- 9302 N 103rd East Ave
- 9316 N 103rd East Ave
- 9307 N 103rd East Ave
- 9305 N 103rd East Ave
- 9309 N 103rd East Ave
- 9318 N 103rd East Ave
- 9300 N 103rd East Ave
- 9303 N 103rd East Ave
- 9311 N 103rd East Ave
- 9402 N 103rd East Ave
- 9301 N 103rd East Ave
- 10302 E 94th Ct N
- 10300 E 93rd Place N
- 9214 N 103rd East Place

