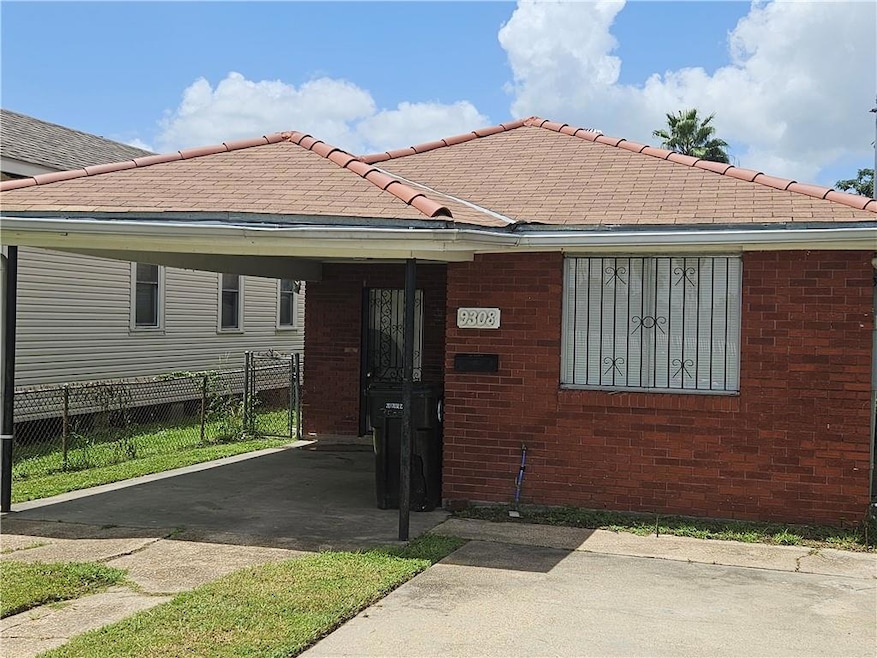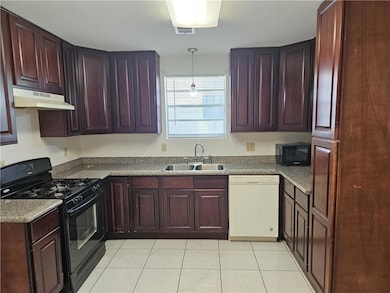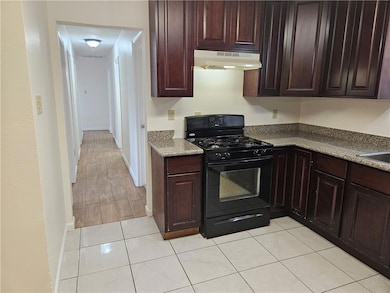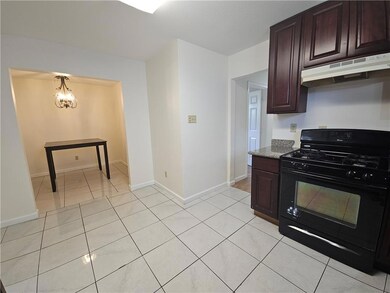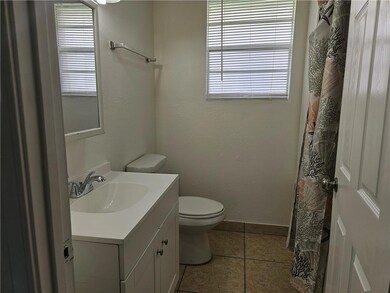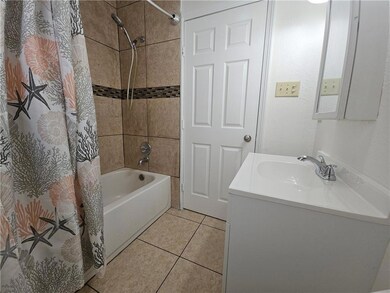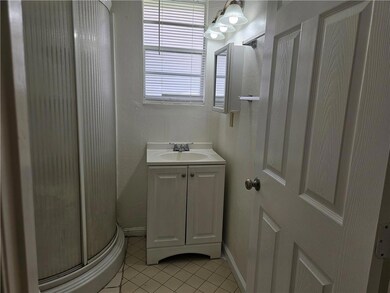9308 Olive St New Orleans, LA 70118
Hollygrove NeighborhoodHighlights
- Mud Room
- Laundry Room
- Ceiling Fan
- Cottage
- Central Heating and Cooling System
- 3-minute walk to Conrad Playground
About This Home
Charming Move-In Ready Home! This well maintained single-family home offers 3 spacious bedrooms and 2 full bathrooms. Don't let the facade fool you, this property is well laid out with a huge laundry/mud room that you can enter from the covered carport. Well lit living room with an abundance of natural light. Additional off-street parking that can fit multiple vehicles comfortably. The property offers a very functional and open layout for everyday living. Enjoy a low-maintenance lot and convenient location. Pets welcome on case by case basis. Breed restrictions. Vacant and ready for quick occupancy. Tenant pays all utilities. Vouchers welcome! Application Link:
Listing Agent
Realty One Group Immobilia License #NOM:995704519 Listed on: 11/17/2025

Home Details
Home Type
- Single Family
Est. Annual Taxes
- $1,433
Year Built
- Built in 2016
Lot Details
- 3,250 Sq Ft Lot
- Lot Dimensions are 29 x 112
- Chain Link Fence
- Property is in excellent condition
- Property is zoned HU-RD2
Home Design
- Cottage
- Brick Exterior Construction
- Slab Foundation
Interior Spaces
- 1,320 Sq Ft Home
- 1-Story Property
- Ceiling Fan
- Mud Room
- Fire and Smoke Detector
Kitchen
- Oven or Range
- Microwave
- Dishwasher
- Disposal
Bedrooms and Bathrooms
- 3 Bedrooms
- 2 Full Bathrooms
Laundry
- Laundry Room
- Washer and Dryer Hookup
Parking
- 3 Parking Spaces
- Carport
- Off-Street Parking
Utilities
- Central Heating and Cooling System
- Internet Available
Additional Features
- No Carpet
- Energy-Efficient Insulation
- Outside City Limits
Community Details
- Pet Deposit $350
- Dogs and Cats Allowed
Listing and Financial Details
- Security Deposit $1,700
- Assessor Parcel Number 716408712
- Approved for Housing Choice Voucher
Map
Source: Gulf South Real Estate Information Network
MLS Number: 2531360
APN: 7-16-4-087-12
- 9222 Edinburgh St
- 3511 Livingston St
- 3103 Cherry St Unit B
- 9304 Colappissa St
- 9022 Palm St
- 9012 Oleander St
- 9023 Palm St Unit D
- 8929 Colapissa St
- 8825 Olive St
- 8823 Olive St
- 8922 Stroelitz St
- 9126 Dixon St
- 3609 Eagle St Unit 3
- 8733 Olive St
- 8939 Dixon St
- 2936 Eagle St
- 2940 Eagle St
- 8630 Forshey St
- 9311 Belfast St Unit Suite E
- 3920 General Ogden St
