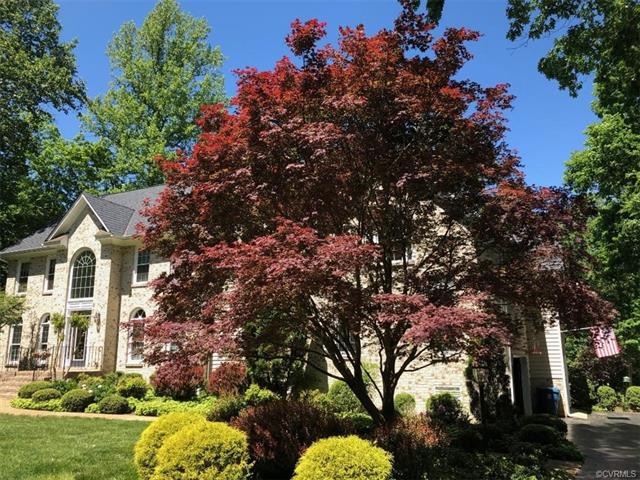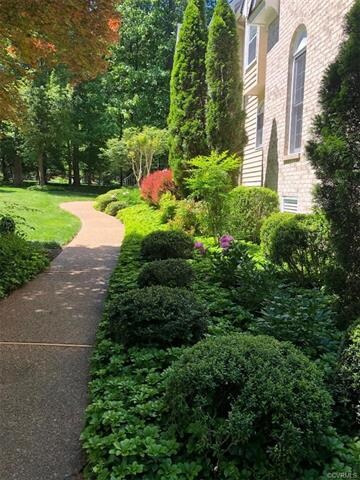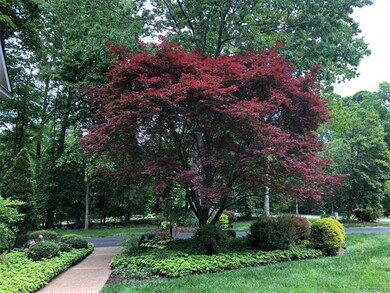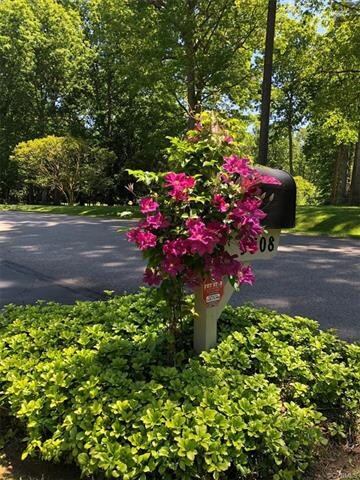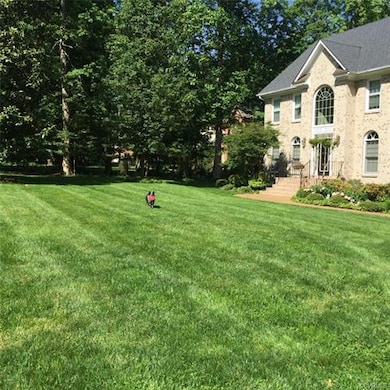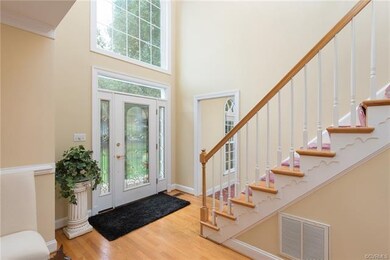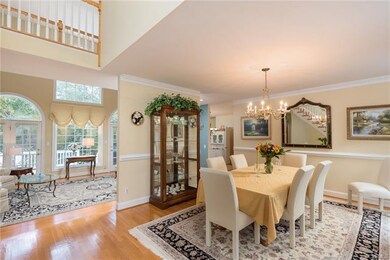
9308 Owl Trace Ct Chesterfield, VA 23838
The Highlands NeighborhoodHighlights
- Deck
- Wood Flooring
- Hydromassage or Jetted Bathtub
- Transitional Architecture
- Main Floor Bedroom
- Separate Formal Living Room
About This Home
As of November 2022A beautiful custom built transitional home with open floor plan. Lots of windows with views of landscaped yard, and park like setting. Double sided fireplace in formal living room / kitchen. First floor bedroom / bathroom. This home includes 2 offices, large family room, 3 car garage.
Last Agent to Sell the Property
Mike Hammack
First Advantage Real Estate License #0225108506 Listed on: 06/02/2020
Last Buyer's Agent
NON MLS USER MLS
NON MLS OFFICE
Home Details
Home Type
- Single Family
Est. Annual Taxes
- $4,363
Year Built
- Built in 1992
Lot Details
- 0.82 Acre Lot
- Property has an invisible fence for dogs
- Landscaped
- Sprinkler System
- Zoning described as R15
HOA Fees
- $16 Monthly HOA Fees
Parking
- 3 Car Attached Garage
Home Design
- Transitional Architecture
- Brick Exterior Construction
- Shingle Roof
- Wood Roof
- Composition Roof
- Wood Siding
- Cedar
Interior Spaces
- 4,209 Sq Ft Home
- 2-Story Property
- High Ceiling
- Ceiling Fan
- Skylights
- Recessed Lighting
- Gas Fireplace
- Thermal Windows
- Separate Formal Living Room
- Dining Area
- Crawl Space
- Attic Fan
- Dryer
Kitchen
- Double Oven
- Gas Cooktop
- Down Draft Cooktop
- Dishwasher
- Granite Countertops
- Disposal
Flooring
- Wood
- Partially Carpeted
Bedrooms and Bathrooms
- 5 Bedrooms
- Main Floor Bedroom
- En-Suite Primary Bedroom
- Walk-In Closet
- Hydromassage or Jetted Bathtub
Outdoor Features
- Deck
- Exterior Lighting
- Porch
Schools
- Gates Elementary School
- Matoaca Middle School
- Matoaca High School
Utilities
- Forced Air Zoned Heating and Cooling System
- Heating System Uses Natural Gas
- Vented Exhaust Fan
- Programmable Thermostat
- Gas Water Heater
- Septic Tank
- Cable TV Available
Listing and Financial Details
- Tax Lot 48
- Assessor Parcel Number 756-65-27-47-400-000
Community Details
Overview
- Woodland Pond Subdivision
Recreation
- Tennis Courts
- Community Playground
- Community Pool
Ownership History
Purchase Details
Home Financials for this Owner
Home Financials are based on the most recent Mortgage that was taken out on this home.Purchase Details
Home Financials for this Owner
Home Financials are based on the most recent Mortgage that was taken out on this home.Similar Homes in Chesterfield, VA
Home Values in the Area
Average Home Value in this Area
Purchase History
| Date | Type | Sale Price | Title Company |
|---|---|---|---|
| Deed | $655,000 | Fidelity National Title | |
| Warranty Deed | $520,000 | Attorney |
Mortgage History
| Date | Status | Loan Amount | Loan Type |
|---|---|---|---|
| Open | $622,250 | New Conventional | |
| Previous Owner | $494,000 | New Conventional | |
| Previous Owner | $117,750 | New Conventional |
Property History
| Date | Event | Price | Change | Sq Ft Price |
|---|---|---|---|---|
| 11/01/2022 11/01/22 | Sold | $655,000 | -4.4% | $154 / Sq Ft |
| 09/29/2022 09/29/22 | Pending | -- | -- | -- |
| 09/07/2022 09/07/22 | For Sale | $684,950 | +31.7% | $161 / Sq Ft |
| 12/01/2020 12/01/20 | Sold | $520,000 | +1.0% | $124 / Sq Ft |
| 10/12/2020 10/12/20 | Pending | -- | -- | -- |
| 07/05/2020 07/05/20 | Price Changed | $515,000 | -1.9% | $122 / Sq Ft |
| 06/12/2020 06/12/20 | Price Changed | $525,000 | -1.9% | $125 / Sq Ft |
| 06/02/2020 06/02/20 | For Sale | $535,000 | -- | $127 / Sq Ft |
Tax History Compared to Growth
Tax History
| Year | Tax Paid | Tax Assessment Tax Assessment Total Assessment is a certain percentage of the fair market value that is determined by local assessors to be the total taxable value of land and additions on the property. | Land | Improvement |
|---|---|---|---|---|
| 2024 | $6,139 | $657,100 | $94,000 | $563,100 |
| 2023 | $5,712 | $627,700 | $94,000 | $533,700 |
| 2022 | $4,646 | $505,000 | $94,000 | $411,000 |
| 2021 | $4,386 | $459,000 | $92,000 | $367,000 |
| 2020 | $4,363 | $459,300 | $90,000 | $369,300 |
| 2019 | $3,893 | $409,800 | $87,000 | $322,800 |
| 2018 | $3,998 | $417,000 | $87,000 | $330,000 |
| 2017 | $3,985 | $409,900 | $87,000 | $322,900 |
| 2016 | $3,853 | $401,400 | $87,000 | $314,400 |
| 2015 | $4,050 | $419,300 | $87,000 | $332,300 |
| 2014 | $3,973 | $411,300 | $84,000 | $327,300 |
Agents Affiliated with this Home
-
Tony Proto

Seller's Agent in 2022
Tony Proto
Long & Foster
(804) 287-4686
15 in this area
44 Total Sales
-
Melanie Sutherland

Buyer's Agent in 2022
Melanie Sutherland
The Rick Cox Realty Group
(804) 595-1576
2 in this area
96 Total Sales
-

Seller's Agent in 2020
Mike Hammack
First Advantage Real Estate
-
N
Buyer's Agent in 2020
NON MLS USER MLS
NON MLS OFFICE
Map
Source: Central Virginia Regional MLS
MLS Number: 2016182
APN: 756-65-27-47-400-000
- 9300 Owl Trace Ct
- 11430 Avocet Dr
- 9351 Squirrel Tree Ct
- 9507 Park Bluff Ct
- 11400 Shorecrest Ct
- 11513 Barrows Ridge Ln
- 10910 Lesser Scaup Landing
- 11436 Brant Hollow Ct
- 9701 Waterfowl Flyway
- 8831 Whistling Swan Rd
- 11320 Glendevon Rd
- 8510 Heathermist Ct
- 8611 Glendevon Ct
- 8907 First Branch Ln
- 11424 Shellharbor Ct
- 12012 Buckrudy Terrace
- 12024 Buckrudy Terrace
- 12030 Buckrudy Terrace
- 12042 Buckrudy Terrace
- 12054 Buckrudy Terrace
