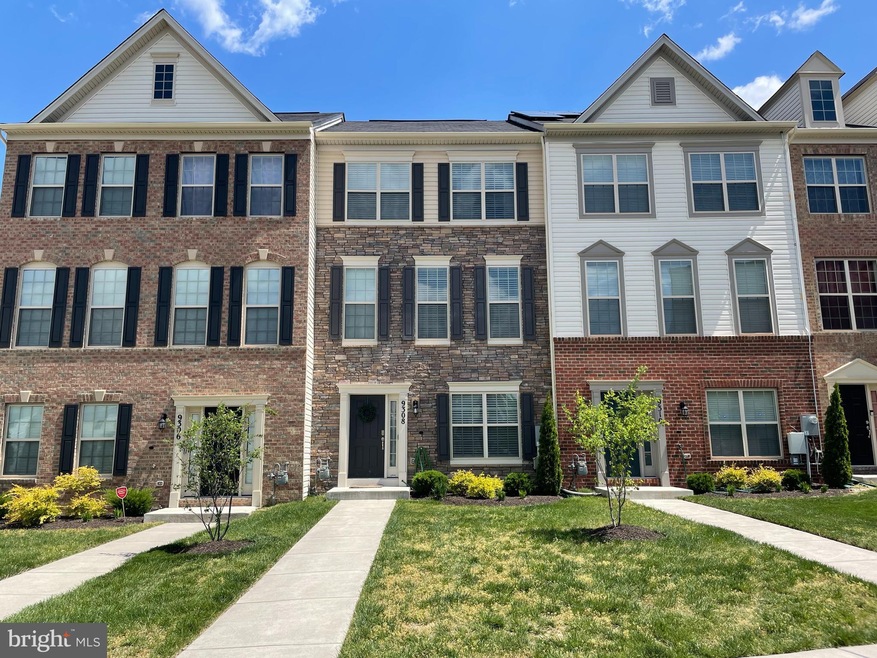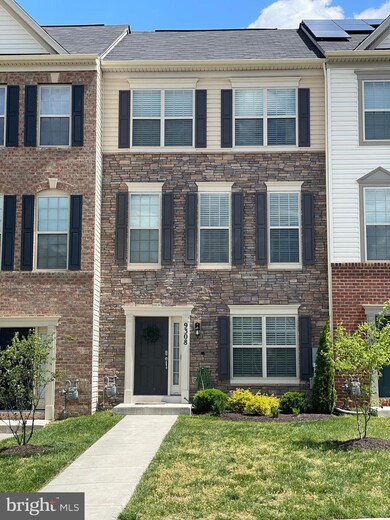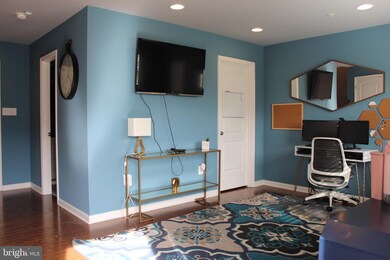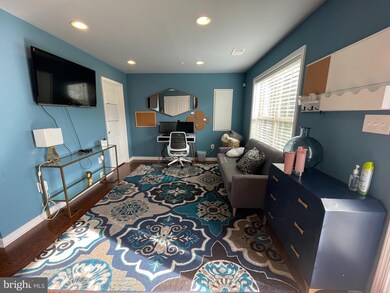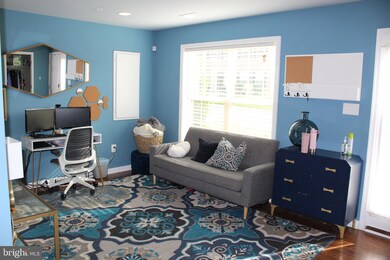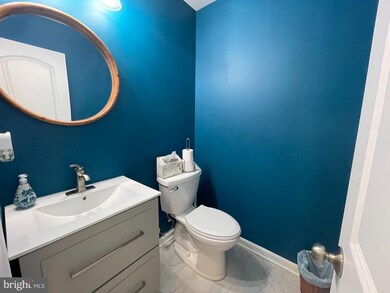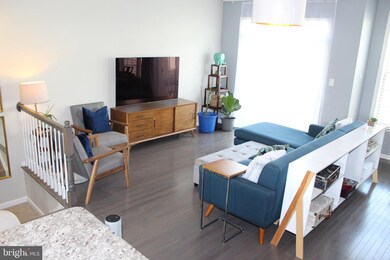
9308 Smithview Place Lanham, MD 20706
Highlights
- Traditional Architecture
- Tennis Courts
- 2 Car Attached Garage
- Community Pool
- Community Center
- Central Heating and Cooling System
About This Home
As of July 2021Welcome to this beautiful town home in Woodmore Town Center at Glenarden. The entry way of the home allows for a family room or an over sized office. The main level displays a massive kitchen island able to seat eight people. Buyers will love the open concept this home has to offer. Custom built cabinets, premium hardwood flooring, luxury backsplash, window treatment, upgraded appliances, and many more updates all on one level of the home. If you love to entertain this home will be the perfect home. The owner's suite has a custom built-in closet. Stand-alone soaking tube and shower. The high double vanity comes with lots of storage. Did I mention this home has a bathroom on each level? Two full size bathrooms and two half bathrooms allowing guest to use them on the first two levels of the home. This home has a two car garage rear facing. Plenty of street parking. Lets not forget this community features a outdoor pool, community clubhouse, fitness gym, multiple tot lots, tennis court and basketball court. You are in walking distance to major shopping, some include Wegmans, Costco, BestBuy, Nordstrom rack and many more. For virtual tour search address with #ClosingWithScales
Townhouse Details
Home Type
- Townhome
Est. Annual Taxes
- $6,983
Year Built
- Built in 2018
Lot Details
- 1,818 Sq Ft Lot
HOA Fees
- $111 Monthly HOA Fees
Parking
- 2 Car Attached Garage
- Rear-Facing Garage
Home Design
- Traditional Architecture
- Asphalt Roof
- Stone Siding
- Vinyl Siding
Interior Spaces
- 2,000 Sq Ft Home
- Property has 3 Levels
- Family Room
Bedrooms and Bathrooms
- 3 Bedrooms
Utilities
- Central Heating and Cooling System
- 60+ Gallon Tank
- Public Septic
Listing and Financial Details
- Assessor Parcel Number 17135542730
Community Details
Overview
- Woodmore Towne Centre Subdivision, Dr Horton Floorplan
Amenities
- Community Center
Recreation
- Tennis Courts
- Community Basketball Court
- Community Playground
- Community Pool
Pet Policy
- Pets Allowed
Ownership History
Purchase Details
Home Financials for this Owner
Home Financials are based on the most recent Mortgage that was taken out on this home.Purchase Details
Home Financials for this Owner
Home Financials are based on the most recent Mortgage that was taken out on this home.Similar Homes in the area
Home Values in the Area
Average Home Value in this Area
Purchase History
| Date | Type | Sale Price | Title Company |
|---|---|---|---|
| Deed | $460,000 | Stewart Title Guaranty Co | |
| Deed | $370,000 | Residential Title & Escrow C |
Mortgage History
| Date | Status | Loan Amount | Loan Type |
|---|---|---|---|
| Open | $460,000 | New Conventional | |
| Closed | $0 | Unknown | |
| Previous Owner | $255,300 | New Conventional |
Property History
| Date | Event | Price | Change | Sq Ft Price |
|---|---|---|---|---|
| 07/07/2021 07/07/21 | Sold | $460,000 | 0.0% | $230 / Sq Ft |
| 05/08/2021 05/08/21 | Pending | -- | -- | -- |
| 05/08/2021 05/08/21 | Price Changed | $460,000 | +2.2% | $230 / Sq Ft |
| 05/03/2021 05/03/21 | Price Changed | $450,000 | -4.3% | $225 / Sq Ft |
| 05/02/2021 05/02/21 | Price Changed | $470,000 | +27.0% | $235 / Sq Ft |
| 05/02/2021 05/02/21 | For Sale | $370,000 | 0.0% | $185 / Sq Ft |
| 06/04/2018 06/04/18 | Sold | $370,000 | -2.3% | $170 / Sq Ft |
| 03/16/2018 03/16/18 | Pending | -- | -- | -- |
| 03/06/2018 03/06/18 | For Sale | $378,825 | -- | $174 / Sq Ft |
Tax History Compared to Growth
Tax History
| Year | Tax Paid | Tax Assessment Tax Assessment Total Assessment is a certain percentage of the fair market value that is determined by local assessors to be the total taxable value of land and additions on the property. | Land | Improvement |
|---|---|---|---|---|
| 2024 | $7,231 | $411,367 | $0 | $0 |
| 2023 | $6,975 | $389,600 | $80,000 | $309,600 |
| 2022 | $6,750 | $376,000 | $0 | $0 |
| 2021 | $6,437 | $362,400 | $0 | $0 |
| 2020 | $6,335 | $348,800 | $70,000 | $278,800 |
| 2019 | $5,835 | $348,800 | $70,000 | $278,800 |
| 2018 | $0 | $348,800 | $70,000 | $278,800 |
| 2017 | $160 | $8,200 | $0 | $0 |
| 2016 | -- | $8,200 | $0 | $0 |
| 2015 | -- | $8,200 | $0 | $0 |
| 2014 | -- | $8,200 | $0 | $0 |
Agents Affiliated with this Home
-
Lonnie Scales

Seller's Agent in 2021
Lonnie Scales
The Real Estate Experts
(412) 725-3606
2 in this area
49 Total Sales
-
Cheryl Abrams

Buyer's Agent in 2021
Cheryl Abrams
RE/MAX
(301) 442-1011
2 in this area
161 Total Sales
-
Bob Lucido

Seller's Agent in 2018
Bob Lucido
Keller Williams Lucido Agency
(410) 979-6024
1 in this area
2,992 Total Sales
-
marcia nwosu

Buyer's Agent in 2018
marcia nwosu
Fathom Realty
(240) 508-7247
3 in this area
29 Total Sales
Map
Source: Bright MLS
MLS Number: MDPG605016
APN: 13-5542730
- 9303 Geaton Park Place
- 9405 Geaton Park Place
- 9409 Geaton Park Place
- 9423 Geaton Park Place
- 2606 Saint Nicholas Way
- 9810 Smithview Place
- 2605 Swann Wing Ct
- 9138 Ruby Lockhart Blvd
- 8904 Tower Place
- 9204 Eason St
- 2703 Brownlee Ct
- 9815 Oxbridge Way
- 9606 Cedar Crest Way
- 8700 Reicher St
- 3516 Jeff Rd
- 1507 7th St
- 3609 Jeff Rd
- 8614 Girard St
- 1416 4th St
- 3612 Jeff Rd
