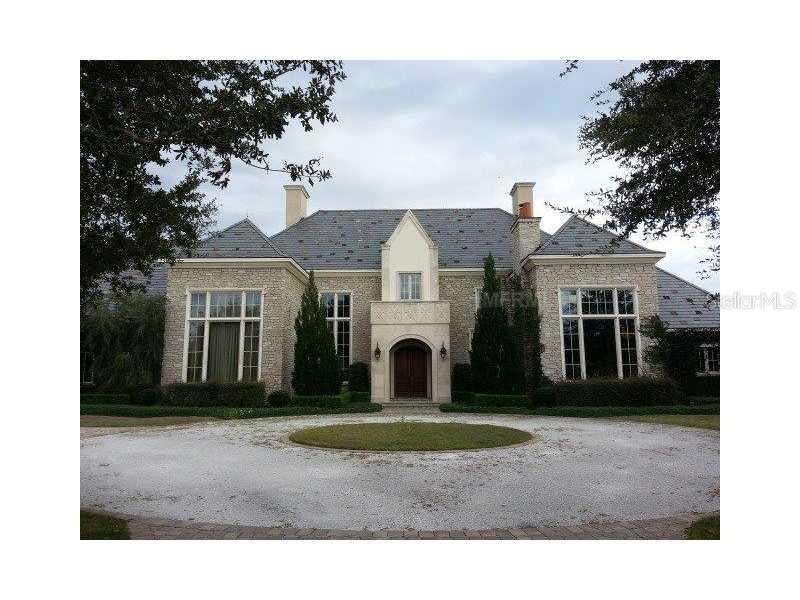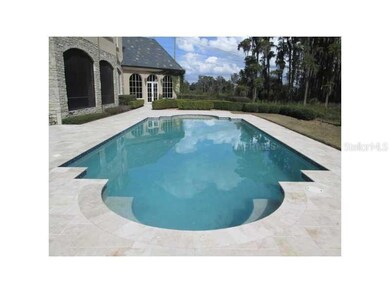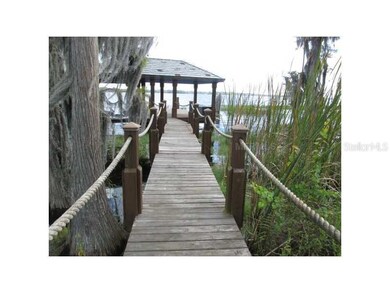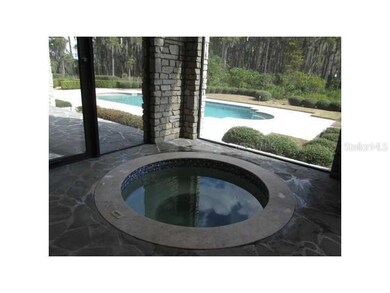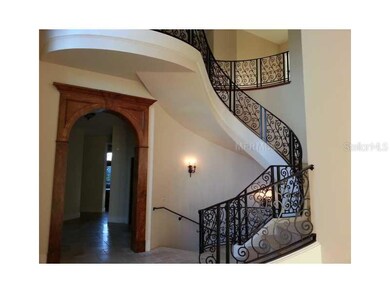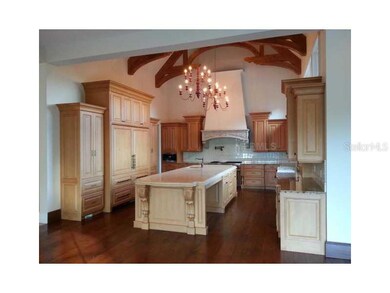
9309 Dole Cir Windermere, FL 34786
Lake Tibet NeighborhoodEstimated Value: $4,104,000 - $5,850,677
Highlights
- Lake Front
- Guest House
- Fitness Center
- Windermere Elementary School Rated A
- Golf Course Community
- Private Pool
About This Home
As of May 2014Can you say amazing. One of the largest homes in Keenes Pointe and location Dole Circle unquestionably one of the most private addresses in Keenes Pointe. This individually gated estate home boast 9625 square feet and has both 7.8 acres and frontage on the Butler Chain of Lakes. The home has an amazing dock that provides all the water sport activities this chain of lakes provides. The home has 5 bedrooms, 6 baths, 3 half baths and a detached mother in law apartment. The grand stairwell will great you and guest and this will immediately impress those that enter the home. The master bath and kitchen are amazing and the home has a mud room, butlers pantry and wine cellar. The personal elevator provides access to the second floor. The study / library has a second floor that is accessible through a spiral staircase. This estate home has multiple screened lanai's, large pool and backyard that will suit all growing families. Keenes Pointe is one of Central Florida most amazing communities with the Golden Bear Club, fitness center, and the Jack Nicklaus 18 hole Golf Course. This home is priced to sell. If you have been waiting for a private estate home on the Butler Chain that has the amenities of Keenes Point this is for you. Priced to sell. Please do not wait it may be to late. Show and sell today.
Last Agent to Sell the Property
BUYER'S & SELLER'S REALTY, INC License #329831 Listed on: 11/05/2013
Last Buyer's Agent
BUYER'S & SELLER'S REALTY, INC License #329831 Listed on: 11/05/2013
Home Details
Home Type
- Single Family
Est. Annual Taxes
- $44,970
Year Built
- Built in 2008
Lot Details
- 7.83 Acre Lot
- Lake Front
- Near Conservation Area
- Mature Landscaping
- Property is zoned P-D
HOA Fees
- $185 Monthly HOA Fees
Parking
- 4 Car Attached Garage
- Circular Driveway
Home Design
- Bi-Level Home
- Slab Foundation
- Slate Roof
- Membrane Roofing
- Block Exterior
- Stone Siding
Interior Spaces
- 9,625 Sq Ft Home
- Crown Molding
- Ceiling Fan
- French Doors
- Separate Formal Living Room
- Breakfast Room
- Formal Dining Room
- Inside Utility
- Attic Ventilator
Kitchen
- Built-In Oven
- Microwave
- Dishwasher
- Solid Surface Countertops
- Solid Wood Cabinet
- Trash Compactor
Flooring
- Wood
- Brick
- Carpet
- Marble
- Slate Flooring
Bedrooms and Bathrooms
- 5 Bedrooms
Pool
- Private Pool
- Spa
Outdoor Features
- Balcony
- Rain Gutters
Additional Homes
- Guest House
Utilities
- Central Heating and Cooling System
- Gas Water Heater
- Cable TV Available
Listing and Financial Details
- Legal Lot and Block 880 / 05
- Assessor Parcel Number 20-23-28-4076-05-880
Community Details
Overview
- Keenes Pointe Unit 3 Subdivision
- The community has rules related to deed restrictions
Recreation
- Golf Course Community
- Fitness Center
Security
- Security Service
- Gated Community
Ownership History
Purchase Details
Purchase Details
Purchase Details
Purchase Details
Home Financials for this Owner
Home Financials are based on the most recent Mortgage that was taken out on this home.Similar Homes in Windermere, FL
Home Values in the Area
Average Home Value in this Area
Purchase History
| Date | Buyer | Sale Price | Title Company |
|---|---|---|---|
| Althus Llc | $100 | None Listed On Document | |
| Song Sung Un | $2,240,000 | Stewart Title Company | |
| Suntrust Mortgage Inc | $4,579,573 | Attorney | |
| Irwin Terry L | -- | Attorney | |
| Irwin Terry L | $500,000 | -- |
Mortgage History
| Date | Status | Borrower | Loan Amount |
|---|---|---|---|
| Previous Owner | Irwin Terry L | $450,000 |
Property History
| Date | Event | Price | Change | Sq Ft Price |
|---|---|---|---|---|
| 05/26/2015 05/26/15 | Off Market | $2,240,000 | -- | -- |
| 05/20/2014 05/20/14 | Sold | $2,240,000 | -17.0% | $233 / Sq Ft |
| 02/14/2014 02/14/14 | Pending | -- | -- | -- |
| 01/06/2014 01/06/14 | Price Changed | $2,699,000 | -5.0% | $280 / Sq Ft |
| 12/02/2013 12/02/13 | Price Changed | $2,840,000 | -5.0% | $295 / Sq Ft |
| 11/05/2013 11/05/13 | Price Changed | $2,990,000 | -0.3% | $311 / Sq Ft |
| 11/04/2013 11/04/13 | For Sale | $2,999,000 | -- | $312 / Sq Ft |
Tax History Compared to Growth
Tax History
| Year | Tax Paid | Tax Assessment Tax Assessment Total Assessment is a certain percentage of the fair market value that is determined by local assessors to be the total taxable value of land and additions on the property. | Land | Improvement |
|---|---|---|---|---|
| 2025 | $50,976 | $3,279,540 | $650,000 | $2,629,540 |
| 2024 | $45,251 | $3,159,130 | $650,000 | $2,509,130 |
| 2023 | $45,251 | $2,975,036 | $650,000 | $2,325,036 |
| 2022 | $40,043 | $2,518,584 | $550,000 | $1,968,584 |
| 2021 | $37,097 | $2,287,983 | $550,000 | $1,737,983 |
| 2020 | $36,089 | $2,300,489 | $550,000 | $1,750,489 |
| 2019 | $38,392 | $2,312,996 | $550,000 | $1,762,996 |
| 2018 | $38,129 | $2,269,006 | $550,000 | $1,719,006 |
| 2017 | $37,819 | $2,226,053 | $550,000 | $1,676,053 |
| 2016 | $37,776 | $2,178,090 | $550,000 | $1,628,090 |
| 2015 | $38,238 | $2,151,056 | $475,000 | $1,676,056 |
| 2014 | $43,804 | $2,424,755 | $460,000 | $1,964,755 |
Agents Affiliated with this Home
-
David Ashley
D
Seller's Agent in 2014
David Ashley
BUYER'S & SELLER'S REALTY, INC
(321) 229-2634
22 Total Sales
Map
Source: Stellar MLS
MLS Number: O5192668
APN: 20-2328-4076-05-880
- 6761 Valhalla Way
- 6030 Greatwater Dr
- 6120 Payne Stewart Dr
- 6001 Caymus Loop
- 6037 Caymus Loop
- 5745 Emerington Crescent
- 5762 Emerington Crescent
- 5719 Emerson Pointe Way
- 9226 Bayway Dr
- 5950 Blakeford Dr
- 6241 Blakeford Dr
- 6149 Blakeford Dr
- 5550 Osprey Isle Ln
- 9130 Bayway Dr
- 9343 Tibet Pointe Cir
- 6161 Blakeford Dr
- 9301 Tibet Pointe Cir
- 6130 Blakeford Dr
- 9259 Tibet Pointe Cir
- 5271 Isleworth Country Club Dr
- 9309 Dole Cir
- 9303 Dole Cir
- 9315 Dole Cir
- 9321 Dole Cir
- 6707 Valhalla Way
- 9327 Dole Cir Unit 3
- 6713 Valhalla Way
- 6719 Valhalla Way
- 9711 Deacon Ct
- 6724 Valhalla Way
- 6725 Valhalla Way Unit 3
- 6348 Deacon Cir
- 6730 Valhalla Way
- 6731 Valhalla Way
- 6731 Valhalla Way Unit 3
- 6342 Deacon Cir
- 6736 Valhalla Way Unit 3
- 6001 Greatwater Dr
- 6336 Deacon Cir
- 6737 Valhalla Way Unit 3
