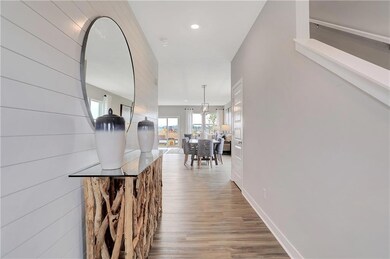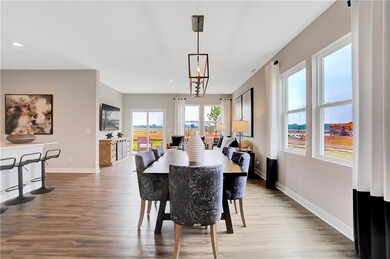
9309 Kellner St Pendleton, IN 46064
Highlights
- Traditional Architecture
- Covered patio or porch
- 2 Car Attached Garage
- Community Pool
- Breakfast Room
- Walk-In Closet
About This Home
As of April 2022Located just outside Indianapolis, Springbrook is a master planned community in Pendleton, IN, just a few miles from local attractions such as Hamilton Town Center, which boasts great shops & restaurants. This new two-story home is a family-friendly haven. The first level hosts the Great Room, kitchen and nook, which conveniently share an open floorplan. Also located on the first floor is flex space that could be used as a home office or for additional storage. A bonus room and all four bedrooms including a luxe owner’s suite occupy the second level. * Photos shown may be of a model home of the same floorplan.
Last Agent to Sell the Property
Compass Indiana, LLC License #RB15000126 Listed on: 01/04/2022

Home Details
Home Type
- Single Family
Est. Annual Taxes
- $3,735
Year Built
- Built in 2022
Lot Details
- 7,800 Sq Ft Lot
- Rural Setting
HOA Fees
- $33 Monthly HOA Fees
Parking
- 2 Car Attached Garage
- Garage Door Opener
Home Design
- Traditional Architecture
- Slab Foundation
- Vinyl Construction Material
Interior Spaces
- 2-Story Property
- Vinyl Clad Windows
- Window Screens
- Breakfast Room
- Attic Access Panel
- Laundry on upper level
Kitchen
- Electric Oven
- Built-In Microwave
- Dishwasher
- Kitchen Island
- Disposal
Flooring
- Carpet
- Luxury Vinyl Plank Tile
Bedrooms and Bathrooms
- 5 Bedrooms
- Walk-In Closet
Home Security
- Smart Locks
- Carbon Monoxide Detectors
- Fire and Smoke Detector
Utilities
- Heating System Uses Gas
- Programmable Thermostat
- Electric Water Heater
Additional Features
- Energy-Efficient HVAC
- Covered patio or porch
Listing and Financial Details
- Tax Lot 214
- Assessor Parcel Number 99309KellnerStreet
Community Details
Overview
- Association fees include parkplayground, walking trails
- Association Phone (317) 253-1401
- Springbrook Subdivision
- Property managed by Ardsley Management
Recreation
- Community Pool
Ownership History
Purchase Details
Home Financials for this Owner
Home Financials are based on the most recent Mortgage that was taken out on this home.Similar Homes in Pendleton, IN
Home Values in the Area
Average Home Value in this Area
Purchase History
| Date | Type | Sale Price | Title Company |
|---|---|---|---|
| Special Warranty Deed | $329,985 | Thomas Law Group Llc |
Mortgage History
| Date | Status | Loan Amount | Loan Type |
|---|---|---|---|
| Open | $313,486 | No Value Available |
Property History
| Date | Event | Price | Change | Sq Ft Price |
|---|---|---|---|---|
| 06/27/2025 06/27/25 | For Sale | $380,000 | +15.2% | $154 / Sq Ft |
| 04/26/2022 04/26/22 | Sold | $329,985 | 0.0% | $134 / Sq Ft |
| 01/07/2022 01/07/22 | Pending | -- | -- | -- |
| 01/04/2022 01/04/22 | For Sale | $329,985 | -- | $134 / Sq Ft |
Tax History Compared to Growth
Tax History
| Year | Tax Paid | Tax Assessment Tax Assessment Total Assessment is a certain percentage of the fair market value that is determined by local assessors to be the total taxable value of land and additions on the property. | Land | Improvement |
|---|---|---|---|---|
| 2024 | $3,735 | $373,500 | $69,700 | $303,800 |
| 2023 | $3,420 | $342,000 | $66,400 | $275,600 |
| 2022 | $6 | $300 | $300 | $0 |
Agents Affiliated with this Home
-
Kolby Smethers

Seller's Agent in 2025
Kolby Smethers
F.C. Tucker Company
(765) 639-9750
79 Total Sales
-
Erin Hundley

Seller's Agent in 2022
Erin Hundley
Compass Indiana, LLC
(317) 430-0866
65 in this area
3,210 Total Sales
-
Non-BLC Member
N
Buyer's Agent in 2022
Non-BLC Member
MIBOR REALTOR® Association
(317) 956-1912
-
I
Buyer's Agent in 2022
IUO Non-BLC Member
Non-BLC Office
Map
Source: MIBOR Broker Listing Cooperative®
MLS Number: 21830672
APN: 48-15-28-401-001.007-014
- 8654 Tripp Rd
- 8690 Lester Place
- 8623 Lester Place
- 8876 Boylan Place
- 9369 Casey Rd
- 9407 Casey Rd
- 8547 Winton Place
- 9497 W Stargazer Dr
- 9593 W Constellation Dr
- 9676 W Constellation Dr
- 9358 W Rising Sun Dr
- 9804 Canyon Ln
- 8088 W Lantern Ln
- 9307 W Dockside Cir
- 9847 Bryce Blvd
- 9858 Bryce Blvd
- 9560 W Campfire Dr
- 8263 Bryce Blvd
- 9855 Oakmont Dr E
- 12988 Fernie Cir





