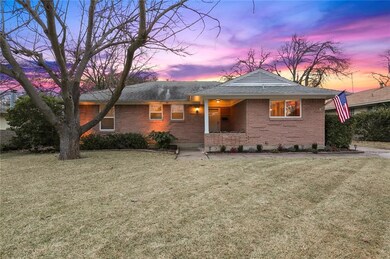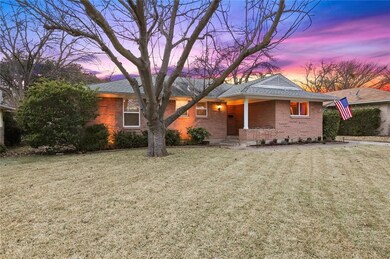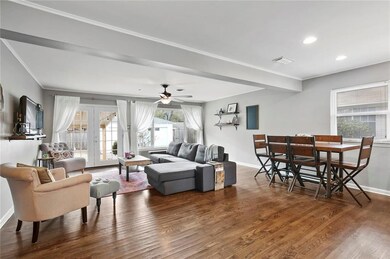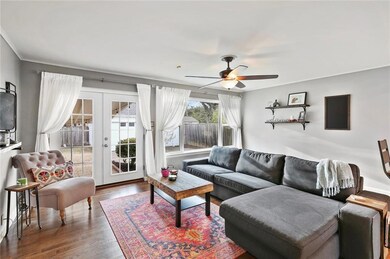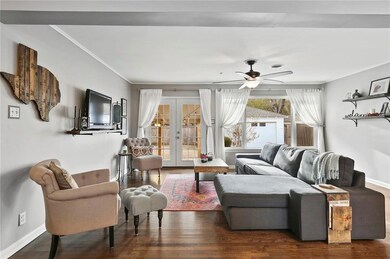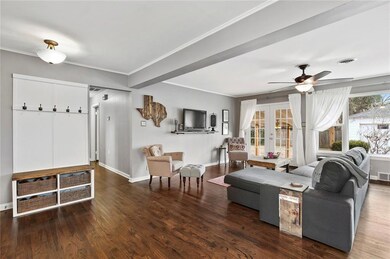
9309 Lynbrook Dr Dallas, TX 75238
L Streets NeighborhoodHighlights
- Marble Flooring
- Traditional Architecture
- Interior Lot
- Lake Highlands Elementary School Rated A
- Covered patio or porch
- Dry Bar
About This Home
As of February 2018This 1955 home is located in the sought after L Streets neighborhood with today modern updates. Upon entering the home you have beautiful hardwood floors that run throughout the entertaining spaces and bedrooms finished off by the museum finished walls throughout. The guest bath has a floating vanity, sunken soaking tub, frame less shower and floor to ceiling marble tile. The master bedroom has an en suite bath with luxe infinity drain and handcrafted barn door. The kitchen flows into the living with large french doors that lead out to the pergola and two car garage. If you are looking for a home that is move in ready both mechanically and cosmetically then this might be the home for you.
Last Agent to Sell the Property
Scott Kaserman
Briggs Freeman Sotheby's Int'l License #0614732 Listed on: 01/05/2018

Home Details
Home Type
- Single Family
Est. Annual Taxes
- $8,445
Year Built
- Built in 1955
Lot Details
- 8,364 Sq Ft Lot
- Lot Dimensions are 65x125
- Wood Fence
- Interior Lot
- Few Trees
- Garden
- Large Grassy Backyard
Parking
- 2 Car Garage
Home Design
- Traditional Architecture
- Brick Exterior Construction
- Pillar, Post or Pier Foundation
- Composition Roof
Interior Spaces
- 1,456 Sq Ft Home
- 1-Story Property
- Wired For A Flat Screen TV
- Dry Bar
- Ceiling Fan
- Decorative Lighting
- ENERGY STAR Qualified Windows
- Window Treatments
- Home Security System
Kitchen
- Electric Cooktop
- Disposal
Flooring
- Wood
- Marble
- Ceramic Tile
Bedrooms and Bathrooms
- 3 Bedrooms
- 2 Full Bathrooms
- Low Flow Toliet
Eco-Friendly Details
- Energy-Efficient Appliances
- Energy-Efficient Doors
- Energy-Efficient Thermostat
Outdoor Features
- Covered patio or porch
- Rain Gutters
Schools
- Lake Highlands Elementary And Middle School
- Lake Highlands School
Utilities
- Central Heating and Cooling System
- Heating System Uses Natural Gas
- Gas Water Heater
- High Speed Internet
- Cable TV Available
Community Details
- Lake Highlands Estates 14 Subdivision
- Security Service
Listing and Financial Details
- Legal Lot and Block 8 / F7317
- Assessor Parcel Number 00000718432000000
- $7,645 per year unexempt tax
Ownership History
Purchase Details
Home Financials for this Owner
Home Financials are based on the most recent Mortgage that was taken out on this home.Purchase Details
Home Financials for this Owner
Home Financials are based on the most recent Mortgage that was taken out on this home.Purchase Details
Purchase Details
Home Financials for this Owner
Home Financials are based on the most recent Mortgage that was taken out on this home.Purchase Details
Home Financials for this Owner
Home Financials are based on the most recent Mortgage that was taken out on this home.Purchase Details
Home Financials for this Owner
Home Financials are based on the most recent Mortgage that was taken out on this home.Similar Homes in Dallas, TX
Home Values in the Area
Average Home Value in this Area
Purchase History
| Date | Type | Sale Price | Title Company |
|---|---|---|---|
| Vendors Lien | -- | None Available | |
| Gift Deed | -- | None Available | |
| Vendors Lien | -- | None Available | |
| Vendors Lien | -- | -- | |
| Vendors Lien | -- | -- |
Mortgage History
| Date | Status | Loan Amount | Loan Type |
|---|---|---|---|
| Open | $323,000 | New Conventional | |
| Closed | $331,550 | New Conventional | |
| Previous Owner | $216,320 | No Value Available | |
| Previous Owner | $162,450 | FHA | |
| Previous Owner | $94,734 | FHA |
Property History
| Date | Event | Price | Change | Sq Ft Price |
|---|---|---|---|---|
| 06/06/2025 06/06/25 | Pending | -- | -- | -- |
| 05/24/2025 05/24/25 | For Sale | $585,000 | +67.6% | $402 / Sq Ft |
| 02/09/2018 02/09/18 | Sold | -- | -- | -- |
| 01/08/2018 01/08/18 | Pending | -- | -- | -- |
| 01/05/2018 01/05/18 | For Sale | $349,000 | -- | $240 / Sq Ft |
Tax History Compared to Growth
Tax History
| Year | Tax Paid | Tax Assessment Tax Assessment Total Assessment is a certain percentage of the fair market value that is determined by local assessors to be the total taxable value of land and additions on the property. | Land | Improvement |
|---|---|---|---|---|
| 2024 | $8,445 | $549,150 | $350,000 | $199,150 |
| 2023 | $8,445 | $503,650 | $325,000 | $178,650 |
| 2022 | $10,879 | $413,630 | $275,000 | $138,630 |
| 2021 | $10,760 | $386,950 | $225,000 | $161,950 |
| 2020 | $9,270 | $328,610 | $150,000 | $178,610 |
| 2019 | $9,705 | $328,610 | $150,000 | $178,610 |
| 2018 | $9,290 | $328,610 | $150,000 | $178,610 |
| 2017 | $7,645 | $270,400 | $130,000 | $140,400 |
| 2016 | $6,948 | $245,760 | $130,000 | $115,760 |
| 2015 | $5,125 | $216,690 | $120,000 | $96,690 |
| 2014 | $5,125 | $201,930 | $120,000 | $81,930 |
Agents Affiliated with this Home
-
Amy Timmerman

Seller's Agent in 2025
Amy Timmerman
Dave Perry-Miller
(214) 395-4062
28 in this area
283 Total Sales
-
S
Seller's Agent in 2018
Scott Kaserman
Briggs Freeman Sotheby's Int'l
-
Aimee Schreiner

Buyer's Agent in 2018
Aimee Schreiner
Dave Perry-Miller
(830) 370-1895
5 in this area
93 Total Sales
Map
Source: North Texas Real Estate Information Systems (NTREIS)
MLS Number: 13752559
APN: 00000718432000000
- 10535 Longmeadow Dr
- 10669 Larchfield Ln
- 10321 Lakemere Dr
- 9019 Liptonshire Dr
- 9026 Leaside Dr
- 9124 Longmont Dr
- 9007 Leaside Dr
- 10801 Middle Knoll Dr
- 9306 Ferndale Rd
- 8931 Club Creek Cir
- 8907 Club Creek Cir
- 9311 Ferndale Rd
- 9518 Still Creek Ln
- 8932 Club Creek Cir
- 9220 Highridge Dr
- 9640 Bryson Dr Unit 9640
- 9632 Bryson Dr Unit B
- 10906 Listi Dr
- 9652 Ferndale Rd
- 9662 Ferndale Rd

