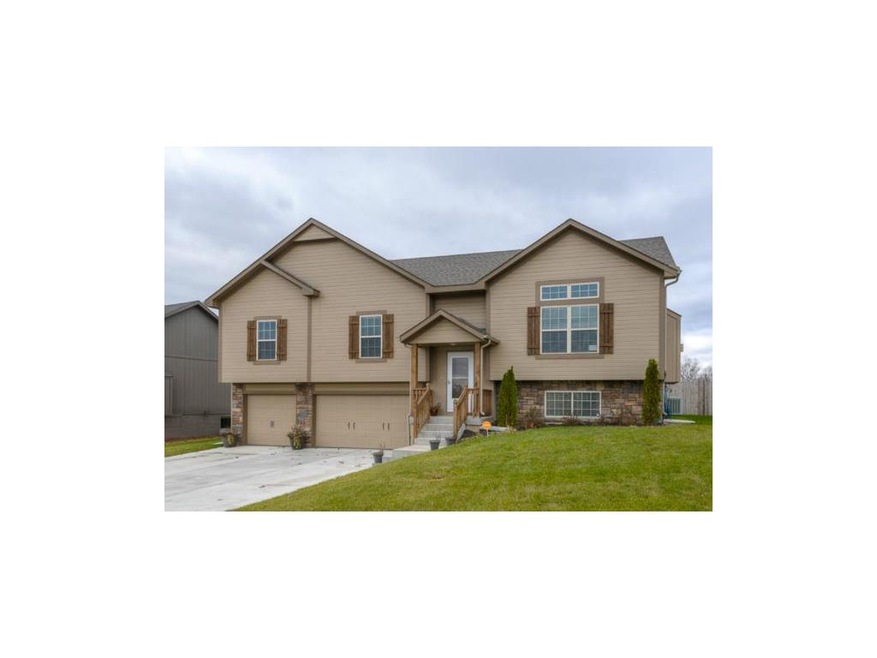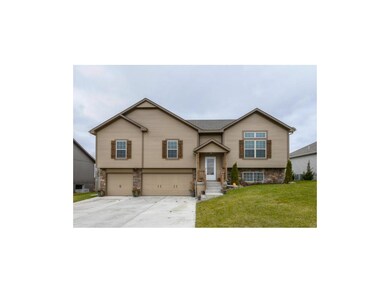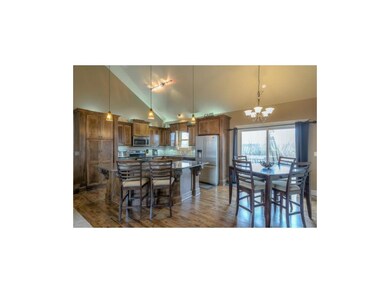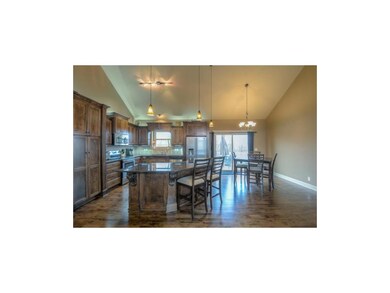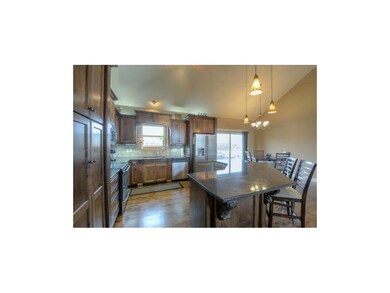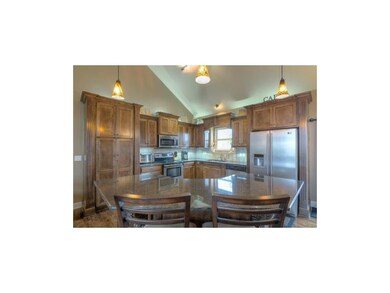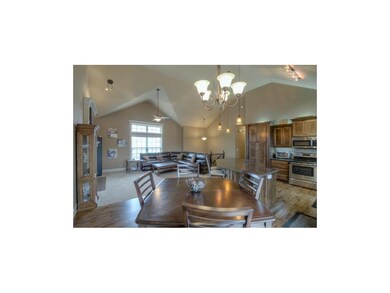
9309 SW 2nd St Blue Springs, MO 64064
Highlights
- Deck
- Vaulted Ceiling
- Wood Flooring
- Mason Elementary School Rated A
- Traditional Architecture
- Main Floor Primary Bedroom
About This Home
As of January 2025FABULOUS 4 bedroom/3 bath home less that two years young! 3 CAR GARAGE! OPEN kitchen with GRANITE, HUGE ISLAND & Pantry! Custom cabinets with over/under cabinet lighting. Soaring ceilings! Gleaming hardwoods!!! Master suite with double vanity, separate shower & whirlpool tub! Custom tile in all baths! Spacious laundry room with built ins on main level! Fully fenced lot! This one is AWESOME!!!
Last Agent to Sell the Property
RE/MAX LEGACY License #SP00232781 Listed on: 01/09/2015

Last Buyer's Agent
Jean Ormsby
ReeceNichols - Lees Summit License #1999033614
Home Details
Home Type
- Single Family
Est. Annual Taxes
- $2,650
Year Built
- Built in 2013
Lot Details
- Wood Fence
- Level Lot
Parking
- 3 Car Attached Garage
- Front Facing Garage
Home Design
- Traditional Architecture
- Split Level Home
- Frame Construction
- Composition Roof
- Stone Trim
Interior Spaces
- 1,933 Sq Ft Home
- Wet Bar: Carpet, Ceramic Tiles, Shower Over Tub, Double Vanity, Shower Only, Whirlpool Tub, Cathedral/Vaulted Ceiling, Ceiling Fan(s), Granite Counters, Hardwood, Kitchen Island, Pantry, Fireplace
- Built-In Features: Carpet, Ceramic Tiles, Shower Over Tub, Double Vanity, Shower Only, Whirlpool Tub, Cathedral/Vaulted Ceiling, Ceiling Fan(s), Granite Counters, Hardwood, Kitchen Island, Pantry, Fireplace
- Vaulted Ceiling
- Ceiling Fan: Carpet, Ceramic Tiles, Shower Over Tub, Double Vanity, Shower Only, Whirlpool Tub, Cathedral/Vaulted Ceiling, Ceiling Fan(s), Granite Counters, Hardwood, Kitchen Island, Pantry, Fireplace
- Skylights
- Zero Clearance Fireplace
- Gas Fireplace
- Thermal Windows
- Shades
- Plantation Shutters
- Drapes & Rods
- Great Room with Fireplace
- Family Room Downstairs
- Finished Basement
- Bedroom in Basement
- Storm Doors
Kitchen
- Country Kitchen
- Kitchen Island
- Granite Countertops
- Laminate Countertops
Flooring
- Wood
- Wall to Wall Carpet
- Linoleum
- Laminate
- Stone
- Ceramic Tile
- Luxury Vinyl Plank Tile
- Luxury Vinyl Tile
Bedrooms and Bathrooms
- 4 Bedrooms
- Primary Bedroom on Main
- Cedar Closet: Carpet, Ceramic Tiles, Shower Over Tub, Double Vanity, Shower Only, Whirlpool Tub, Cathedral/Vaulted Ceiling, Ceiling Fan(s), Granite Counters, Hardwood, Kitchen Island, Pantry, Fireplace
- Walk-In Closet: Carpet, Ceramic Tiles, Shower Over Tub, Double Vanity, Shower Only, Whirlpool Tub, Cathedral/Vaulted Ceiling, Ceiling Fan(s), Granite Counters, Hardwood, Kitchen Island, Pantry, Fireplace
- 3 Full Bathrooms
- Double Vanity
- Whirlpool Bathtub
- Bathtub with Shower
Laundry
- Laundry Room
- Laundry on main level
Outdoor Features
- Deck
- Enclosed patio or porch
Location
- City Lot
Schools
- Mason Elementary School
- Lee's Summit North High School
Utilities
- Forced Air Heating and Cooling System
- Satellite Dish
Community Details
- Chapman Farms The Villas At Subdivision
Listing and Financial Details
- Assessor Parcel Number 54-410-07-09-00-0-00-000
Ownership History
Purchase Details
Home Financials for this Owner
Home Financials are based on the most recent Mortgage that was taken out on this home.Purchase Details
Home Financials for this Owner
Home Financials are based on the most recent Mortgage that was taken out on this home.Purchase Details
Home Financials for this Owner
Home Financials are based on the most recent Mortgage that was taken out on this home.Purchase Details
Home Financials for this Owner
Home Financials are based on the most recent Mortgage that was taken out on this home.Similar Homes in Blue Springs, MO
Home Values in the Area
Average Home Value in this Area
Purchase History
| Date | Type | Sale Price | Title Company |
|---|---|---|---|
| Warranty Deed | -- | Alliance Nationwide Title | |
| Warranty Deed | -- | Alliance Nationwide Title | |
| Warranty Deed | -- | Platinum Title Llc | |
| Warranty Deed | -- | Omega Title Services Llc | |
| Quit Claim Deed | -- | None Available |
Mortgage History
| Date | Status | Loan Amount | Loan Type |
|---|---|---|---|
| Previous Owner | $155,920 | New Conventional | |
| Previous Owner | $178,745 | Construction |
Property History
| Date | Event | Price | Change | Sq Ft Price |
|---|---|---|---|---|
| 01/07/2025 01/07/25 | Sold | -- | -- | -- |
| 12/03/2024 12/03/24 | Pending | -- | -- | -- |
| 12/02/2024 12/02/24 | For Sale | $395,000 | +92.7% | $200 / Sq Ft |
| 02/09/2015 02/09/15 | Sold | -- | -- | -- |
| 01/10/2015 01/10/15 | Pending | -- | -- | -- |
| 01/06/2015 01/06/15 | For Sale | $205,000 | +5.2% | $106 / Sq Ft |
| 09/30/2013 09/30/13 | Sold | -- | -- | -- |
| 09/17/2013 09/17/13 | Pending | -- | -- | -- |
| 05/31/2013 05/31/13 | For Sale | $194,900 | -- | $101 / Sq Ft |
Tax History Compared to Growth
Tax History
| Year | Tax Paid | Tax Assessment Tax Assessment Total Assessment is a certain percentage of the fair market value that is determined by local assessors to be the total taxable value of land and additions on the property. | Land | Improvement |
|---|---|---|---|---|
| 2024 | $5,573 | $71,735 | $5,577 | $66,158 |
| 2023 | $5,573 | $71,735 | $8,123 | $63,612 |
| 2022 | $4,641 | $52,250 | $5,853 | $46,397 |
| 2021 | $4,462 | $52,250 | $5,853 | $46,397 |
| 2020 | $4,233 | $47,478 | $5,853 | $41,625 |
| 2019 | $4,132 | $47,478 | $5,853 | $41,625 |
| 2018 | $1,751,266 | $41,321 | $5,094 | $36,227 |
| 2017 | $3,894 | $41,321 | $5,094 | $36,227 |
| 2016 | $3,485 | $36,385 | $5,958 | $30,427 |
| 2014 | $2,860 | $1,788 | $1,788 | $0 |
Agents Affiliated with this Home
-
Madison Ulrich

Seller's Agent in 2025
Madison Ulrich
Platinum Realty LLC
(816) 442-9113
4 in this area
97 Total Sales
-
Sherry Timbrook

Buyer's Agent in 2025
Sherry Timbrook
BHG Kansas City Homes
(913) 710-5563
2 in this area
113 Total Sales
-
Katie Willis

Seller's Agent in 2015
Katie Willis
RE/MAX LEGACY
(913) 486-0336
90 Total Sales
-
J
Buyer's Agent in 2015
Jean Ormsby
ReeceNichols - Lees Summit
-
C
Seller's Agent in 2013
Cassie Bower
ReeceNichols - Eastland
-
C
Seller Co-Listing Agent in 2013
Charles McGraw
ReeceNichols - Eastland
Map
Source: Heartland MLS
MLS Number: 1916955
APN: 54-410-07-09-00-0-00-000
- 105 SE Hanging Garden St
- 100 SW Ayden Ln
- 112 SE Hanging Garden St
- 126 SW Rock Garden Ln
- 9212 SE 2nd St
- 0 SW Brookside Dr & Sw Mason School Rd Unit HMS2526197
- 9024 SE 1st St
- 125 SE Griffin St
- 128 SE Briar Valley Ln
- 133 SE Griffin St
- 123 SE Briar Valley Ln
- 127 SE Briar Valley Ln
- 8909 SE 1st St
- 824 SW Peach Tree Ln
- 132 SE Riley St
- 900 SW Peach Tree Ln
- 50 H St
- 11 U St
- 104 SE Shores Trce N A
- 8834 SW 9th St
