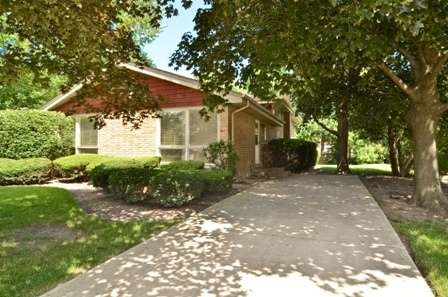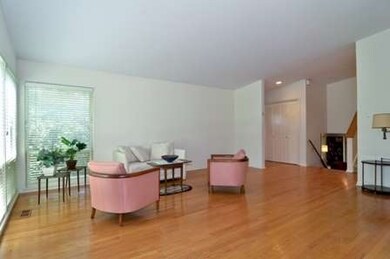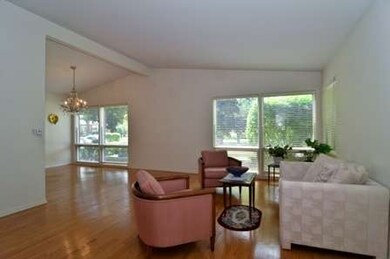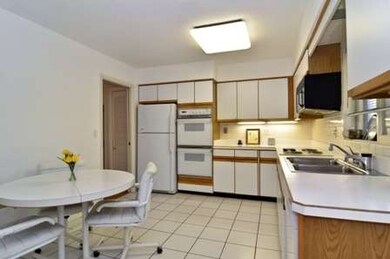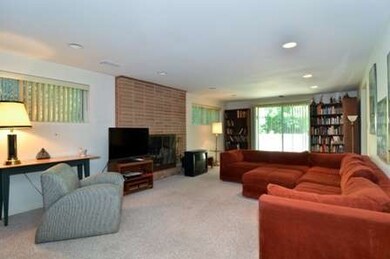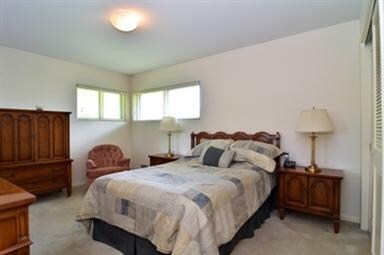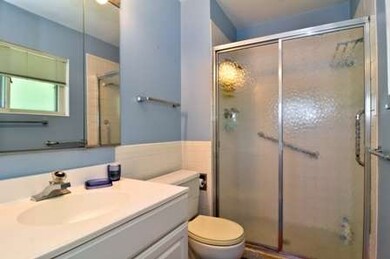
9309 Tripp Ave Skokie, IL 60076
North Skokie NeighborhoodEstimated Value: $501,000 - $618,000
Highlights
- Vaulted Ceiling
- Wood Flooring
- Double Oven
- Niles North High School Rated A+
- Whirlpool Bathtub
- Forced Air Heating and Cooling System
About This Home
As of December 2013Devonshire Highlands four bedroom(all up) two and a 1/2bath (master) split level home just waiting for your possession! This home has a European white kitchen with double oven, dishwasher, fridge, and built in microwave oven. The L shaped LR/DR has vaulted ceilings and newer hardwood floors. The carpeted lower level family room has a fireplace and sliding glass doors to a concrete enclosed patio. Don't miss this one!
Last Agent to Sell the Property
Coldwell Banker Realty License #475134271 Listed on: 07/25/2013

Home Details
Home Type
- Single Family
Est. Annual Taxes
- $10,546
Year Built
- 1958
Lot Details
- 7,884
Home Design
- Tri-Level Property
- Brick Exterior Construction
- Slab Foundation
- Asphalt Shingled Roof
Interior Spaces
- Vaulted Ceiling
- Wood Burning Fireplace
- Wood Flooring
Kitchen
- Double Oven
- Microwave
- Dishwasher
- Disposal
Bedrooms and Bathrooms
- Primary Bathroom is a Full Bathroom
- Whirlpool Bathtub
Laundry
- Dryer
- Washer
Finished Basement
- Walk-Out Basement
- Exterior Basement Entry
- Finished Basement Bathroom
- Basement Cellar
Parking
- Parking Available
- Driveway
- Parking Included in Price
Utilities
- Forced Air Heating and Cooling System
- Heating System Uses Gas
- Lake Michigan Water
Ownership History
Purchase Details
Home Financials for this Owner
Home Financials are based on the most recent Mortgage that was taken out on this home.Purchase Details
Home Financials for this Owner
Home Financials are based on the most recent Mortgage that was taken out on this home.Similar Homes in the area
Home Values in the Area
Average Home Value in this Area
Purchase History
| Date | Buyer | Sale Price | Title Company |
|---|---|---|---|
| Strenger Stephanie | $375,000 | Attorney | |
| Scher Tal Y | $317,500 | Multiple |
Mortgage History
| Date | Status | Borrower | Loan Amount |
|---|---|---|---|
| Open | Strenger Stephanie | $280,000 | |
| Closed | Strenger Stephanie | $305,000 | |
| Closed | Strenger Stephanie | $300,000 | |
| Previous Owner | Scher Tal Y | $237,500 |
Property History
| Date | Event | Price | Change | Sq Ft Price |
|---|---|---|---|---|
| 12/04/2013 12/04/13 | Sold | $317,500 | -3.5% | $197 / Sq Ft |
| 10/18/2013 10/18/13 | Pending | -- | -- | -- |
| 09/30/2013 09/30/13 | Price Changed | $329,000 | -8.4% | $204 / Sq Ft |
| 09/03/2013 09/03/13 | Price Changed | $359,000 | -5.3% | $223 / Sq Ft |
| 07/25/2013 07/25/13 | For Sale | $379,000 | -- | $236 / Sq Ft |
Tax History Compared to Growth
Tax History
| Year | Tax Paid | Tax Assessment Tax Assessment Total Assessment is a certain percentage of the fair market value that is determined by local assessors to be the total taxable value of land and additions on the property. | Land | Improvement |
|---|---|---|---|---|
| 2024 | $10,546 | $41,262 | $9,452 | $31,810 |
| 2023 | $10,546 | $41,262 | $9,452 | $31,810 |
| 2022 | $10,546 | $43,370 | $9,452 | $33,918 |
| 2021 | $8,451 | $30,877 | $6,498 | $24,379 |
| 2020 | $8,367 | $30,877 | $6,498 | $24,379 |
| 2019 | $8,360 | $33,931 | $6,498 | $27,433 |
| 2018 | $8,554 | $31,750 | $5,710 | $26,040 |
| 2017 | $8,616 | $31,750 | $5,710 | $26,040 |
| 2016 | $8,237 | $31,750 | $5,710 | $26,040 |
| 2015 | $8,844 | $31,685 | $4,923 | $26,762 |
| 2014 | $8,638 | $31,685 | $4,923 | $26,762 |
| 2013 | $8,619 | $31,685 | $4,923 | $26,762 |
Agents Affiliated with this Home
-
Esther Kapetansky

Seller's Agent in 2013
Esther Kapetansky
Coldwell Banker Realty
(847) 425-3722
46 in this area
62 Total Sales
-
Judy Reich

Buyer's Agent in 2013
Judy Reich
Coldwell Banker Realty
(773) 307-2224
6 in this area
57 Total Sales
Map
Source: Midwest Real Estate Data (MRED)
MLS Number: MRD08403945
APN: 10-15-218-053-0000
- 9313 Lowell Ave
- 4310 Church St
- 9351 Kostner Ave
- 9140 Keystone Ave
- 9412 Crawford Ave
- 9450 Crawford Ave
- 9010 Keeler Ave
- 9617 Tripp Ave
- 9330 Kolmar Ave
- 9032 Crawford Ave
- 4234 Suffield Ct
- 9445 Kenton Ave Unit 307
- 9445 Kenton Ave Unit P30
- 9445 Kenton Ave Unit P14
- 9017 Pottawattami Dr
- 9546 Springfield Ave
- 9056 Tamaroa Terrace
- 4001 Suffield Ct
- 3750 Davis St
- 3708 Church St
- 9309 Tripp Ave
- 9315 Tripp Ave
- 9301 Tripp Ave
- 9301 Tripp Ave
- 9321 Tripp Ave
- 9308 Keeler Ave
- 9308 Keeler Ave
- 9302 Keeler Ave
- 9314 Keeler Ave
- 9329 Tripp Ave
- 9320 Keeler Ave
- 9308 Tripp Ave
- 9314 Tripp Ave
- 9314 Tripp Ave
- 9302 Tripp Ave
- 9302 Tripp Ave
- 4225 Lyons St
- 9322 Tripp Ave
- 9322 Tripp Ave
- 4201 Lyons St
