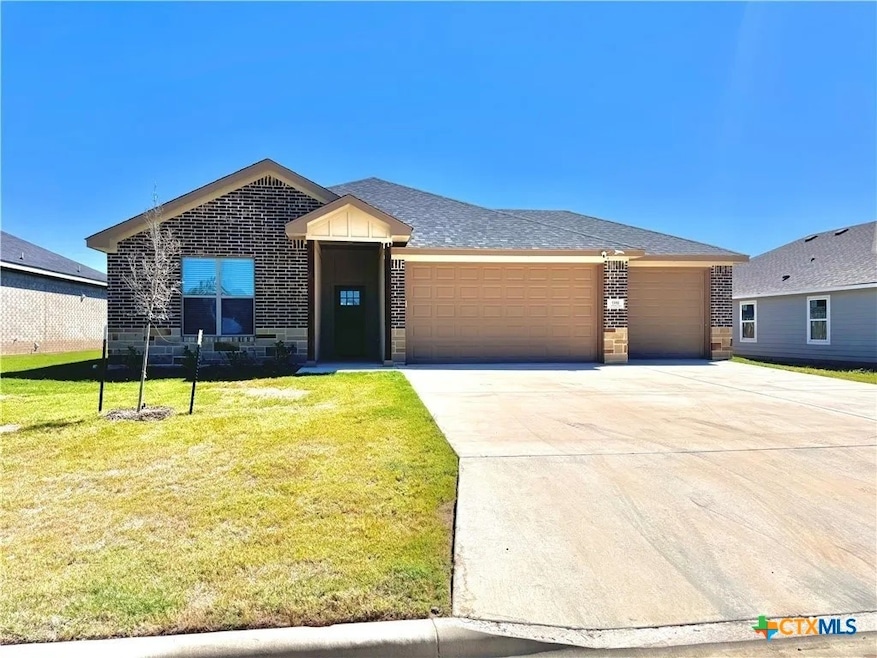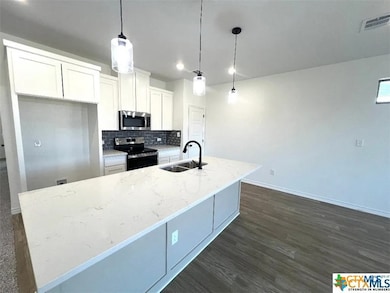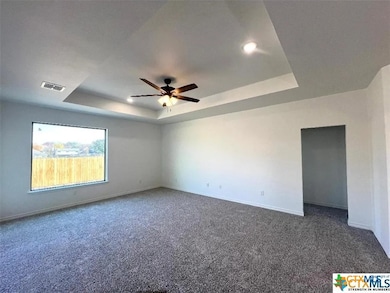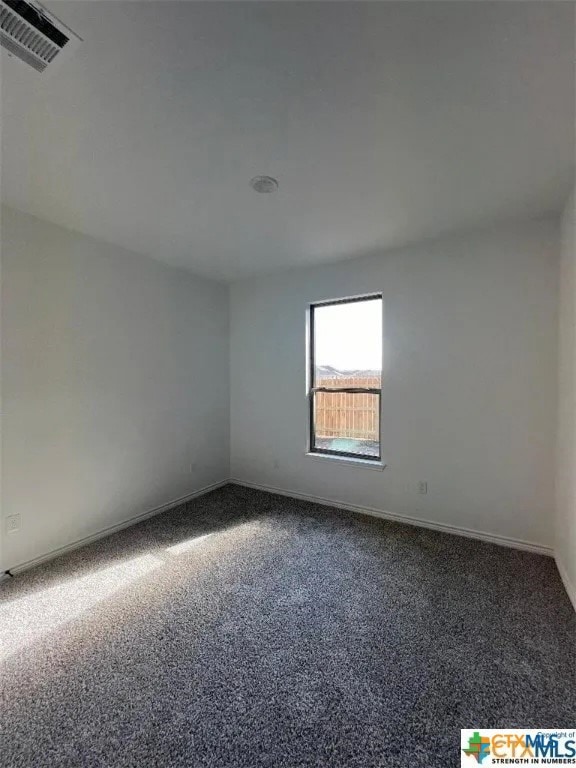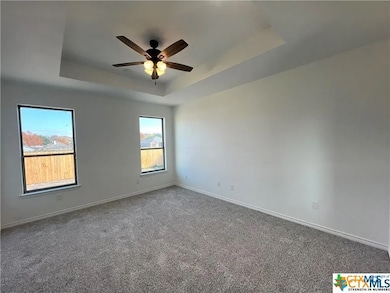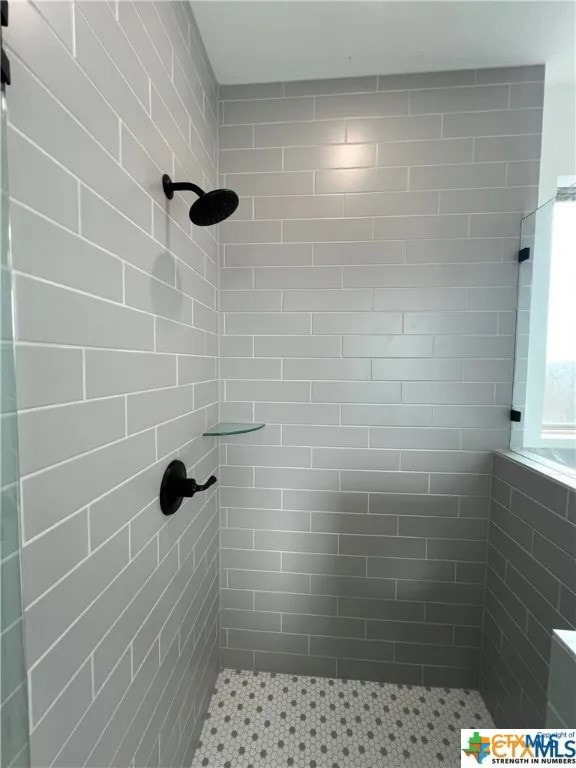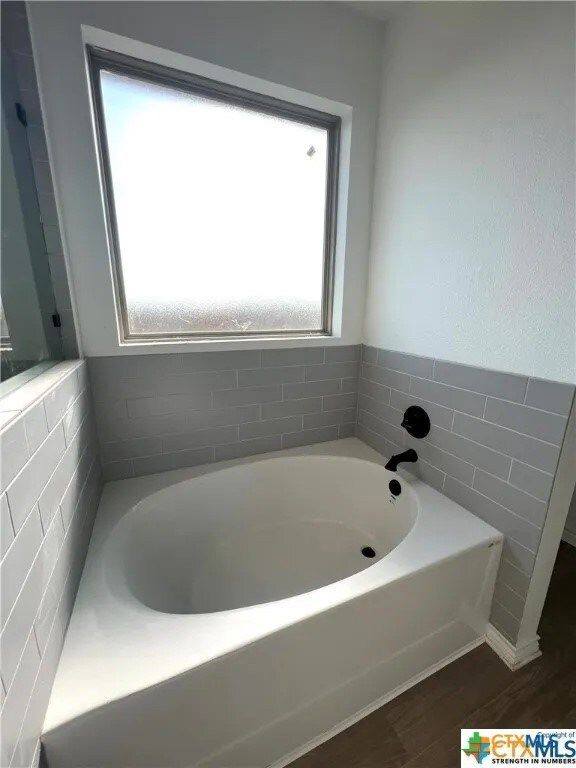931 Antelope Trail Temple, TX 76504
West Temple NeighborhoodHighlights
- Open Floorplan
- High Ceiling
- No HOA
- Traditional Architecture
- Granite Countertops
- Covered Patio or Porch
About This Home
ENERGY EFFICIENT- SPRAY FOAMED!!! Step into this fantastic new 4-bedroom, 2-bathroom home with nearly 2,000 sqft of living space and a spacious three-car garage. This home is filled with modern finishes that will capture your attention. Inside, you'll discover luxury vinyl flooring, granite countertops, stainless steel appliances, custom cabinets, and more. The kitchen is a true gem, featuring a large island overlooking the family room, ample counter and cabinet space. The master bedroom is connected to a well-designed master bathroom with a large walk-in shower, garden tub, double vanities, and a spacious walk-in closet. With generously sized extra bedrooms and a large additional bathroom with double vanities, this home offers plenty of space for the whole family. Location is key, and this home delivers just that. Situated just minutes away from Scott & White, dining, and shopping, with easy access to I-35 for all your travel needs. Don't miss the opportunity to explore this wonderful home in person!
Listing Agent
JENNIFER BRUNS
Vista Rooftops Leasing & Management Brokerage Phone: 254-231-6276 Listed on: 11/09/2025
Home Details
Home Type
- Single Family
Year Built
- Built in 2023
Lot Details
- 7,802 Sq Ft Lot
- Privacy Fence
- Back Yard Fenced
Parking
- 3 Car Garage
Home Design
- Traditional Architecture
- Slab Foundation
- Masonry
Interior Spaces
- 1,901 Sq Ft Home
- Property has 1 Level
- Open Floorplan
- High Ceiling
- Ceiling Fan
- Inside Utility
Kitchen
- Open to Family Room
- Breakfast Bar
- Electric Range
- Dishwasher
- Granite Countertops
- Disposal
Flooring
- Carpet
- Tile
- Vinyl
Bedrooms and Bathrooms
- 4 Bedrooms
- Split Bedroom Floorplan
- Walk-In Closet
- 2 Full Bathrooms
- Double Vanity
- Soaking Tub
- Garden Bath
- Walk-in Shower
Laundry
- Laundry Room
- Washer and Electric Dryer Hookup
Utilities
- Central Heating and Cooling System
- Water Heater
Additional Features
- Covered Patio or Porch
- City Lot
Listing and Financial Details
- Property Available on 11/15/25
- Legal Lot and Block 6 / 2
- Assessor Parcel Number 505629
Community Details
Overview
- No Home Owners Association
- Atascosa Estates Subdivision
Recreation
- Community Playground
Map
Property History
| Date | Event | Price | List to Sale | Price per Sq Ft |
|---|---|---|---|---|
| 01/07/2026 01/07/26 | Price Changed | $2,100 | -12.5% | $1 / Sq Ft |
| 11/09/2025 11/09/25 | For Rent | $2,400 | +6.7% | -- |
| 04/08/2025 04/08/25 | Rented | $2,250 | 0.0% | -- |
| 02/24/2025 02/24/25 | For Rent | $2,250 | -- | -- |
Source: Central Texas MLS (CTXMLS)
MLS Number: 597666
APN: 505629
- Robin Plan at Atascosa Estates
- Cardinal Plan at Atascosa Estates
- Wren Plan at Atascosa Estates
- 1007 Antelope Trail
- 1003 Antelope Trail
- 936 Campbellton Dr
- 1008 Campbellton Dr
- 906 Antelope Trail
- 806 Antelope Trail
- 712 Brazos Dr
- 1004 Campbellton Dr
- 804 Antelope Trail
- 813 Filly Ln
- Oxford Plan at Atascosa Estates - Watermill Collection 2
- Ramsey Plan at Atascosa Estates - Watermill Collection
- Beckman Plan at Atascosa Estates - Watermill Collection 2
- Littleton Plan at Atascosa Estates - Watermill Collection
- Littleton Plan at Atascosa Estates - Watermill Collection 2
- Beckman Plan at Atascosa Estates - Watermill Collection
- Newlin Plan at Atascosa Estates - Watermill Collection 2
- 1122 Campbellton Dr
- 3827 Leming Ct
- 4512 Sunflower Ln
- 4101 W Adams Ave
- 3550 SW H K Dodgen Loop
- 510 Cheyenne Dr Unit B
- 3009 Ira Young Dr
- 5227 W Adams Ave
- 3010 Ira Young Dr
- 202 Woodbridge Blvd
- 3007 Antelope Trail
- 2803 Ira Young Dr
- 3311 SW H K Dodgen Loop
- 5801 W Adams Ave
- 2402 S 61st St
- 3000 W Adams Ave
- 1118 S 51st St Unit B
- 2701 Scott Blvd
- 1801 S 47th St
- 3001 El Camino Dr
Ask me questions while you tour the home.
