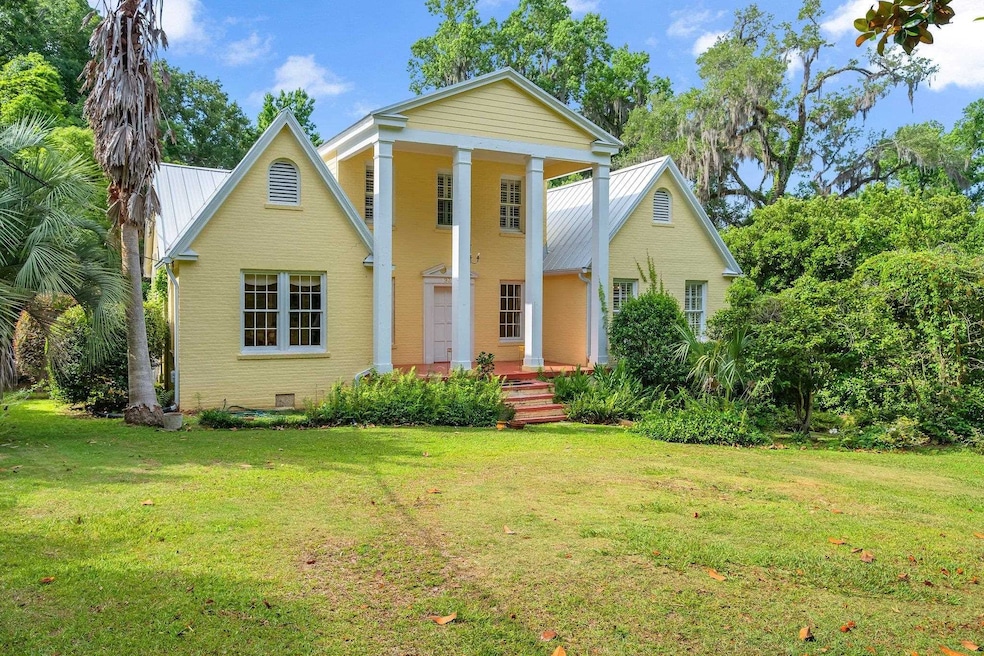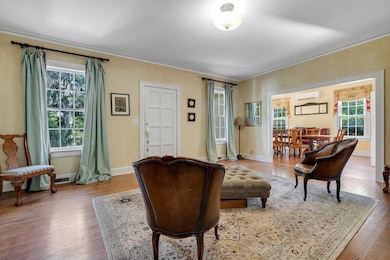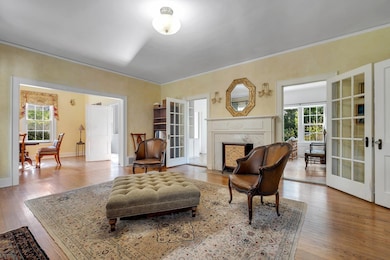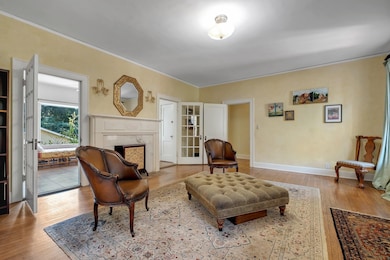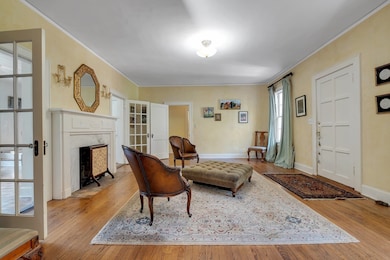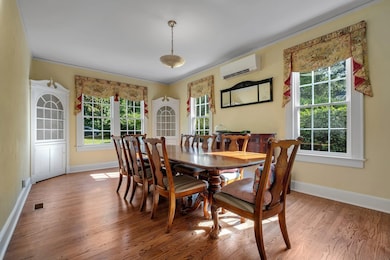931 Briarcliff Rd Tallahassee, FL 32308
Magnolia NeighborhoodEstimated payment $4,111/month
Highlights
- Concrete Pool
- 0.74 Acre Lot
- Wood Flooring
- Leon High School Rated A
- Traditional Architecture
- Sun or Florida Room
About This Home
Historic charm and modern flexibility, this light-filled 1939 home sits on a spacious in-town lot and offers exceptional versatility as a primary residence, home office, or income-producing property. The main home features 4 bedrooms, 2.5 baths, original hardwood floors (including ornate parquet), built-ins, and tile throughout the butler’s pantry, kitchen, and sunroom. A 15x21 sunroom, added in 1995, is wrapped in windows with views of mature landscaping, the pool, and guest house. The downstairs primary suite and half bath are updated, while the upstairs bath retains its vintage charm.The kitchen is fully functional, and the seller is offering a credit for renovation. Ample expansion space available via the butler’s pantry and sunroom. Detached studio includes a full bath and partial kitchen—perfect for guests or office space. A 1BR/1BA pool house (built 1995) offers rental or Airbnb potential. Seller will replace roof on pool house with acceptable offer.
Listing Agent
Keller Williams Town & Country License #SL3574452 Listed on: 05/29/2025

Home Details
Home Type
- Single Family
Est. Annual Taxes
- $8,104
Year Built
- Built in 1939
Parking
- 2 Car Garage
Home Design
- Traditional Architecture
- Brick Exterior Construction
Interior Spaces
- 4,181 Sq Ft Home
- 2-Story Property
- High Ceiling
- Fireplace
- Sun or Florida Room
- Utility Room
- Washer
- Property Views
- Finished Basement
Kitchen
- Oven
- Range
Flooring
- Wood
- Parquet
- Tile
Bedrooms and Bathrooms
- 6 Bedrooms
Pool
- Concrete Pool
- In Ground Pool
- Pool Equipment Stays
Schools
- Hartsfield Elementary School
- Cobb Middle School
- Leon High School
Utilities
- Cooling Available
- Heating Available
Additional Features
- Covered Patio or Porch
- 0.74 Acre Lot
Community Details
- Briarcliffe Subdivision
Listing and Financial Details
- Legal Lot and Block 3 / A
- Assessor Parcel Number 12073-11-31-23- A-003-0
Map
Home Values in the Area
Average Home Value in this Area
Tax History
| Year | Tax Paid | Tax Assessment Tax Assessment Total Assessment is a certain percentage of the fair market value that is determined by local assessors to be the total taxable value of land and additions on the property. | Land | Improvement |
|---|---|---|---|---|
| 2024 | $8,104 | $464,233 | -- | -- |
| 2023 | $7,850 | $447,745 | $0 | $0 |
| 2022 | $7,290 | $432,863 | $0 | $0 |
| 2021 | $7,119 | $413,254 | $0 | $0 |
| 2020 | $6,863 | $405,061 | $0 | $0 |
| 2019 | $6,752 | $395,172 | $0 | $0 |
| 2018 | $6,653 | $386,672 | $0 | $0 |
| 2017 | $6,526 | $375,868 | $0 | $0 |
| 2016 | $6,476 | $368,397 | $0 | $0 |
| 2015 | $6,357 | $364,372 | $0 | $0 |
| 2014 | $6,357 | $359,601 | $0 | $0 |
Property History
| Date | Event | Price | List to Sale | Price per Sq Ft |
|---|---|---|---|---|
| 07/13/2025 07/13/25 | Price Changed | $650,000 | -3.7% | $155 / Sq Ft |
| 05/29/2025 05/29/25 | For Sale | $675,000 | -- | $161 / Sq Ft |
Purchase History
| Date | Type | Sale Price | Title Company |
|---|---|---|---|
| Warranty Deed | $373,000 | -- |
Mortgage History
| Date | Status | Loan Amount | Loan Type |
|---|---|---|---|
| Open | $298,400 | Purchase Money Mortgage |
Source: Capital Area Technology & REALTOR® Services (Tallahassee Board of REALTORS®)
MLS Number: 386563
APN: 11-31-23-00A-003.0
- 911 Alachua Ave
- 132 Oak St
- 717 E Tennessee St Unit 4
- 400 Talaflo St
- 1009 Hays St
- 508 Talaflo St
- 304 Wood Grove Ct
- 837 E Park Ave
- 607 Talaflo St
- 513 Gunter St
- 1202 E Park Ave
- 916 Hillcrest Ct
- 225 Broward St
- 1320 Cherry Laurel St
- 727 Miccosukee Rd
- 727 Miccosukee Rd
- 1430 Lucy St
- 1422 Lucy St
- 524 Beverly St
- 223 Fleming St Unit 1 & 2
- 717 E Tennessee St
- 723 E Tennessee St Unit B
- 830 E Park Ave
- 631 E Call St
- 606 E Park Ave Unit 3
- 617 N Magnolia Dr
- 644 E College Ave
- 124 S Franklin Blvd
- 436 Belmont Rd Unit 2
- 1101 Washington Ct Unit 1
- 408 E Virginia St Unit 204
- 500 E College Ave Unit F
- 500-B E College Ave Unit B
- 813 Ingleside Ave
- 517 E Jefferson St Unit 45
- 1211 E Lafayette St
- 712 Ingleside Ave Unit A
- 927 Hawthorne Apt B St
- 700 N Calhoun St Unit B14
- 121 N Monroe St
