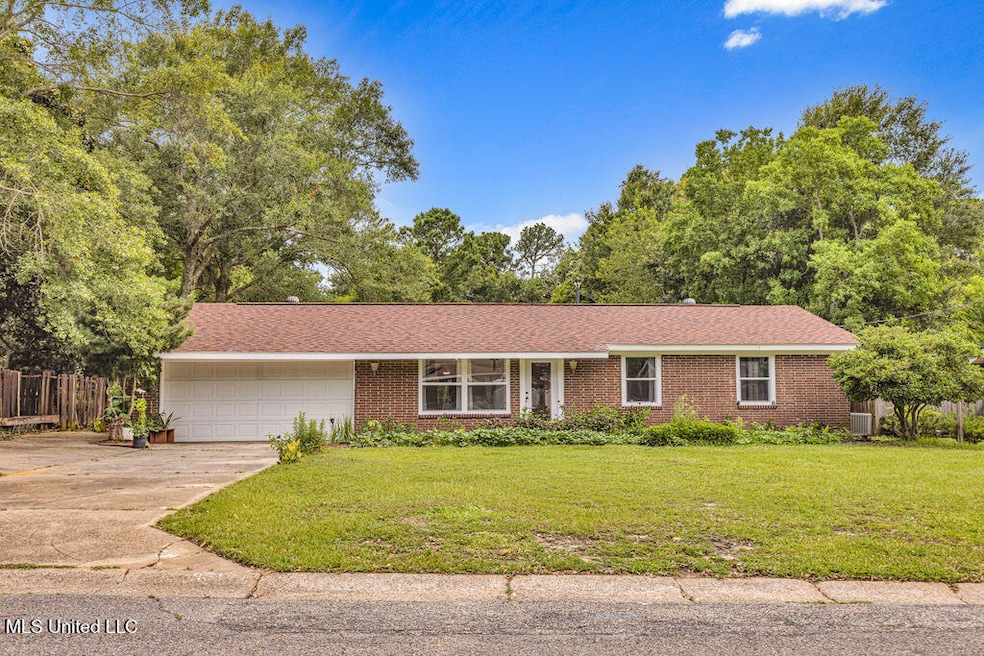
931 Brown St Gulfport, MS 39507
East Gulfport NeighborhoodEstimated payment $1,418/month
Highlights
- 0.63 Acre Lot
- No HOA
- 2 Car Direct Access Garage
- Anniston Avenue Elementary School Rated A
- Screened Porch
- Double Pane Windows
About This Home
Welcome Home!
Seller is MOTIVATED and offering up to $10,000 to be used for BUYER'S CLOSING COST and/or RATE BUYDOWN with an acceptable offer. This home also qualifies for a 0% down payment program through Hope Credit Union.
This updated and spacious 4-bedroom, 2 bath home is ideal for any large or growing family. Step inside and you'll immediately notice the thoughtful upgrades throughout, including a NEW ROOF, energy-efficient windows and doors, luxury vinyl plank flooring, fresh interior paint, and attic insulation for year-round comfort.
The heart of the home is the modern kitchen, featuring new appliances, updated cabinetry and counter space perfect for family meals or entertaining guests.
Situated on a generous double lot, this property provides an abundance of outdoor space for kids, pets, gardening, or even adding a pool or workshop. Whether you're hosting backyard barbecues or simply enjoying a quiet evening under the stars, there's room for it all.
Don't miss the opportunity to own this move-in-ready home with so much to offer. Schedule your private showing today!
Home Details
Home Type
- Single Family
Est. Annual Taxes
- $2,005
Year Built
- Built in 1967
Lot Details
- 0.63 Acre Lot
- Lot Dimensions are 320x85x320x85
Parking
- 2 Car Direct Access Garage
- Front Facing Garage
- Driveway
Home Design
- Brick Exterior Construction
- Slab Foundation
- Architectural Shingle Roof
Interior Spaces
- 1,992 Sq Ft Home
- 1-Story Property
- Double Pane Windows
- Sliding Doors
- Screened Porch
Kitchen
- Electric Range
- Range Hood
Flooring
- Tile
- Luxury Vinyl Tile
Bedrooms and Bathrooms
- 4 Bedrooms
- 1 Full Bathroom
Outdoor Features
- Screened Patio
Utilities
- Central Air
- Heat Pump System
Community Details
- No Home Owners Association
- Fernwood Heights Subdivision
Listing and Financial Details
- Assessor Parcel Number 1010g-01-035.000
Map
Home Values in the Area
Average Home Value in this Area
Tax History
| Year | Tax Paid | Tax Assessment Tax Assessment Total Assessment is a certain percentage of the fair market value that is determined by local assessors to be the total taxable value of land and additions on the property. | Land | Improvement |
|---|---|---|---|---|
| 2024 | $1,848 | $14,004 | $0 | $0 |
| 2023 | $1,777 | $13,140 | $0 | $0 |
| 2022 | $1,777 | $13,140 | $0 | $0 |
| 2021 | $1,777 | $13,140 | $0 | $0 |
| 2020 | $1,681 | $12,427 | $0 | $0 |
| 2019 | $1,681 | $12,427 | $0 | $0 |
| 2018 | $1,681 | $12,427 | $0 | $0 |
| 2017 | $1,681 | $12,427 | $0 | $0 |
| 2015 | $1,788 | $13,218 | $0 | $0 |
| 2014 | -- | $15,218 | $0 | $0 |
| 2013 | -- | $13,218 | $3,000 | $10,218 |
Property History
| Date | Event | Price | Change | Sq Ft Price |
|---|---|---|---|---|
| 07/03/2025 07/03/25 | Price Changed | $230,000 | -2.1% | $115 / Sq Ft |
| 06/13/2025 06/13/25 | For Sale | $235,000 | +88.2% | $118 / Sq Ft |
| 05/10/2023 05/10/23 | Sold | -- | -- | -- |
| 04/24/2023 04/24/23 | Pending | -- | -- | -- |
| 03/24/2023 03/24/23 | For Sale | $124,900 | -- | $68 / Sq Ft |
Purchase History
| Date | Type | Sale Price | Title Company |
|---|---|---|---|
| Special Warranty Deed | $105,000 | Pilger Title | |
| Quit Claim Deed | -- | -- |
Similar Homes in Gulfport, MS
Source: MLS United
MLS Number: 4116163
APN: 1010G-01-035.000
- 1113 Glendale Place
- 0 Switzer Rd Unit 4109295
- 0 John Evans Dr
- 0 Glendale Place
- 1296 John Evans Dr
- 0 E Pass Rd
- 1864 E Pass Rd
- 1822 E Pass Rd
- 1808 E Pass Rd
- 919 Oakleigh Ave
- 1290 Tropical Cove
- 828 Oakleigh Ave Unit 15
- 828 Oakleigh Ave Unit 7
- 828 Oakleigh Ave Unit 10
- 828 Oakleigh Ave Unit 9
- 828 Oakleigh Ave Unit 2
- 2424 Cotton Dr
- 1618 Cypress Ln
- 639 Red Oak Dr
- 414 Magnolia St
- 710 Lindh Rd
- 2255 Switzer Rd
- 910 Jefferson Dr
- 815 Ford St Unit ID1032112P
- 928 Jefferson Dr
- 926 Jefferson Dr
- 1525 E Pass Rd
- 2315 Farrell Cir
- 2720 Palmer Dr
- 1004 Augustine Dr
- 2754 Eula St
- 10900 E Taylor Rd
- 1302 Magnolia St Unit A104
- 248 Debuys Rd
- 777 Watkins Ave
- 2252 Beach Dr Unit 1404
- 2230 Beach Dr Unit 606
- 221 Eisenhower Dr
- 263 Eisenhower Dr
- 251 Eisenhower Dr






