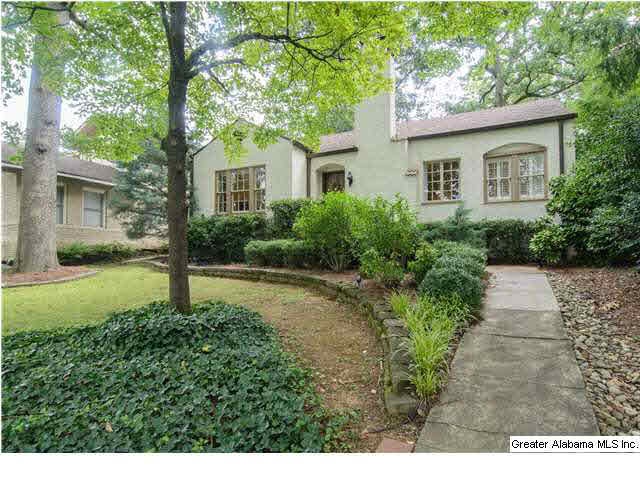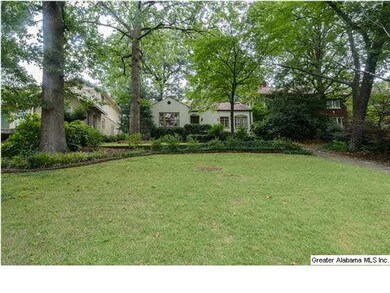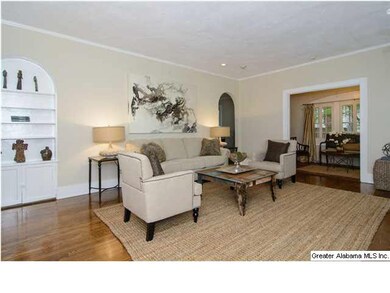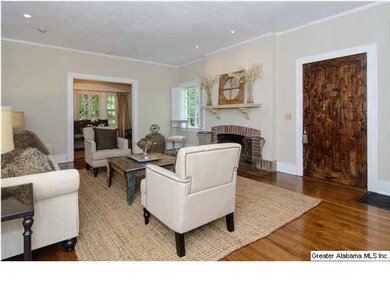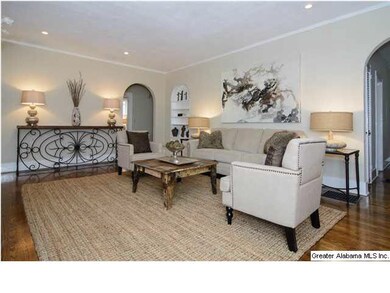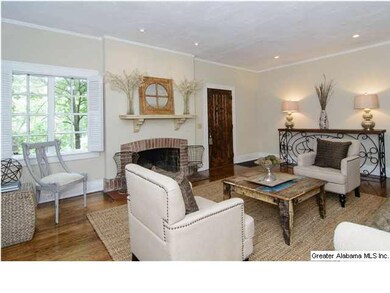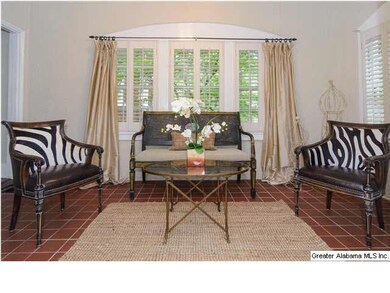
931 Conroy Rd Birmingham, AL 35222
Forest Park NeighborhoodHighlights
- Wood Flooring
- Sun or Florida Room
- Solid Surface Countertops
- Attic
- Great Room with Fireplace
- Stainless Steel Appliances
About This Home
As of September 2018These only come around every so often. FULLY RESTORED and completely charming bungalow on one of Forest Park's most coveted streets. This area centrally located and part of the Birmingham food scene, replete with local cafes, fine dining, and award winning chefs. This 1938 gem has been meticulously maintained with all new exterior stucco (enhancements for longevity), copper gutters, dimensional shingle roof with 30 year warranty, custom window boxes, and authentic blown glass windows. Fabulous entry through oak and iron front door. Fresh interior paint, stainless kitchen appliances, kitchen cabinets restored with original hinges. Original butcher block countertop and beautiful butlers pantry. Both baths renovated with subway tile and deep tubs. New furnace. Enhanced front yard with custom wall, landscaping and sprinkler system. Detached 2-car garage with alley access. Fenced backyard. Basement and attic for storage. Completely move in ready. Eligible for historical register. Perfect!
Home Details
Home Type
- Single Family
Est. Annual Taxes
- $3,691
Year Built
- 1938
Lot Details
- Fenced Yard
- Interior Lot
- Sprinkler System
- Few Trees
Parking
- 2 Car Detached Garage
- Rear-Facing Garage
Home Design
- Stucco
Interior Spaces
- 1,984 Sq Ft Home
- 1-Story Property
- Whole House Fan
- Ceiling Fan
- Wood Burning Fireplace
- Brick Fireplace
- Window Treatments
- Great Room with Fireplace
- Dining Room
- Sun or Florida Room
- Pull Down Stairs to Attic
- Home Security System
Kitchen
- Breakfast Bar
- Gas Oven
- Gas Cooktop
- Built-In Microwave
- Dishwasher
- Stainless Steel Appliances
- Solid Surface Countertops
- Disposal
Flooring
- Wood
- Tile
Bedrooms and Bathrooms
- 3 Bedrooms
- Walk-In Closet
- 2 Full Bathrooms
- Bathtub and Shower Combination in Primary Bathroom
Laundry
- Laundry Room
- Laundry on main level
- Washer Hookup
Unfinished Basement
- Partial Basement
- Crawl Space
Outdoor Features
- Patio
- Exterior Lighting
Utilities
- Forced Air Heating and Cooling System
- Heating System Uses Gas
- Gas Water Heater
Community Details
- Trails
Listing and Financial Details
- Assessor Parcel Number 23-32-1-011-016.000
Ownership History
Purchase Details
Home Financials for this Owner
Home Financials are based on the most recent Mortgage that was taken out on this home.Purchase Details
Home Financials for this Owner
Home Financials are based on the most recent Mortgage that was taken out on this home.Purchase Details
Purchase Details
Purchase Details
Home Financials for this Owner
Home Financials are based on the most recent Mortgage that was taken out on this home.Purchase Details
Home Financials for this Owner
Home Financials are based on the most recent Mortgage that was taken out on this home.Similar Homes in Birmingham, AL
Home Values in the Area
Average Home Value in this Area
Purchase History
| Date | Type | Sale Price | Title Company |
|---|---|---|---|
| Warranty Deed | $490,000 | -- | |
| Warranty Deed | $374,900 | -- | |
| Quit Claim Deed | $500 | None Available | |
| Quit Claim Deed | $500 | None Available | |
| Survivorship Deed | $320,000 | -- | |
| Warranty Deed | $196,000 | -- |
Mortgage History
| Date | Status | Loan Amount | Loan Type |
|---|---|---|---|
| Previous Owner | $41,700 | New Conventional | |
| Previous Owner | $299,920 | New Conventional | |
| Previous Owner | $336,000 | Unknown | |
| Previous Owner | $336,000 | No Value Available | |
| Previous Owner | $186,200 | No Value Available |
Property History
| Date | Event | Price | Change | Sq Ft Price |
|---|---|---|---|---|
| 09/28/2018 09/28/18 | Sold | $490,000 | 0.0% | $247 / Sq Ft |
| 07/13/2018 07/13/18 | Pending | -- | -- | -- |
| 07/13/2018 07/13/18 | For Sale | $490,000 | +30.7% | $247 / Sq Ft |
| 08/28/2014 08/28/14 | Sold | $374,900 | -1.3% | $189 / Sq Ft |
| 07/24/2014 07/24/14 | Pending | -- | -- | -- |
| 07/18/2014 07/18/14 | For Sale | $379,900 | -- | $191 / Sq Ft |
Tax History Compared to Growth
Tax History
| Year | Tax Paid | Tax Assessment Tax Assessment Total Assessment is a certain percentage of the fair market value that is determined by local assessors to be the total taxable value of land and additions on the property. | Land | Improvement |
|---|---|---|---|---|
| 2024 | $3,691 | $55,860 | -- | -- |
| 2022 | $3,330 | $46,910 | $29,500 | $17,410 |
| 2021 | $3,091 | $43,610 | $29,500 | $14,110 |
| 2020 | $3,043 | $42,950 | $29,500 | $13,450 |
| 2019 | $2,899 | $40,980 | $0 | $0 |
| 2018 | $2,783 | $39,380 | $0 | $0 |
| 2017 | $2,763 | $39,100 | $0 | $0 |
| 2016 | $2,731 | $38,660 | $0 | $0 |
| 2015 | $2,731 | $38,660 | $0 | $0 |
| 2014 | $2,252 | $33,900 | $0 | $0 |
| 2013 | $2,252 | $33,900 | $0 | $0 |
Agents Affiliated with this Home
-

Seller's Agent in 2018
Katherine Moore Smith
RealtySouth
(205) 516-1931
12 in this area
100 Total Sales
-
K
Seller's Agent in 2014
Kim Maddox
ARC Realty Vestavia
(205) 790-4044
1 in this area
33 Total Sales
Map
Source: Greater Alabama MLS
MLS Number: 603536
APN: 23-00-32-1-011-016.000
- 930 Landale Rd
- 1015 43rd Place S
- 745 Linwood Rd
- 4648 Clairmont Ave S
- 4212 10th Ave S
- 4709 Overwood Cir
- 1016 42nd St S Unit C
- 1016 42nd St S Unit A
- 931 42nd St S
- 4628 Clairmont Ave S
- 3932 Clairmont Ave Unit 3932 and 3934
- 4137 Crescent Rd
- 4457 Clairmont Ave S
- 849 42nd St S
- 4155 Cliff Rd S
- 4213 Overlook Dr
- 4011 Clairmont Ave S
- 4713 9th Ave S
- 4804 Lincrest Dr
- 844 42nd St S
