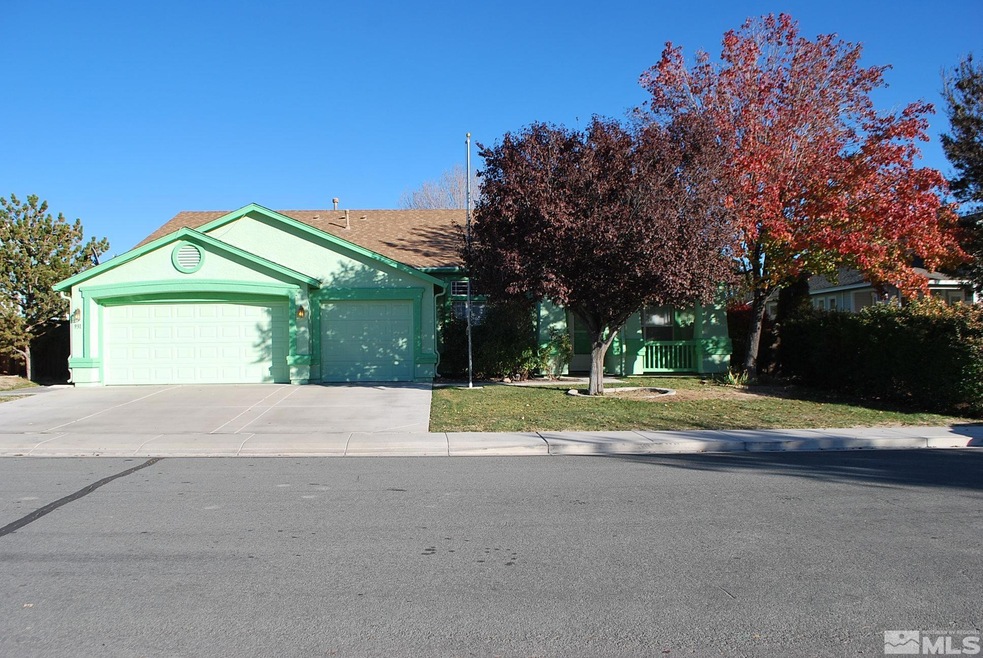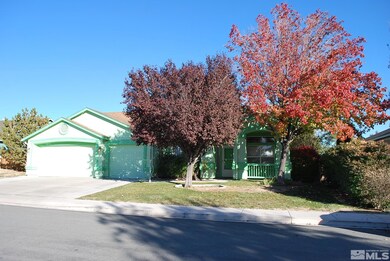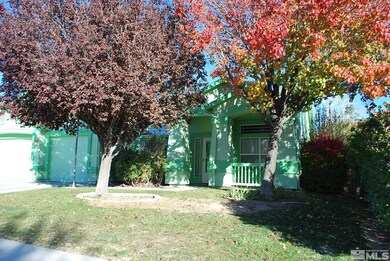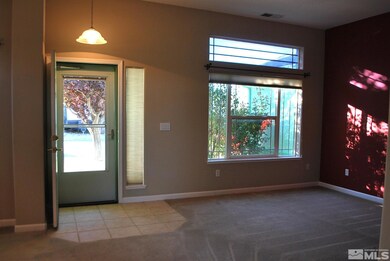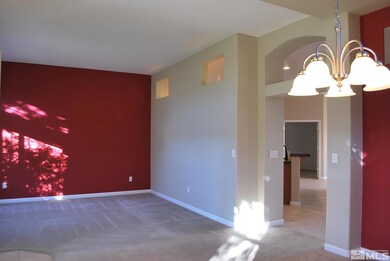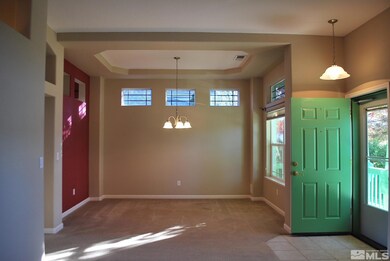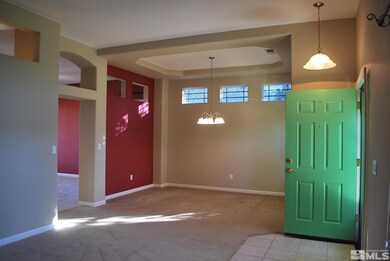
931 Desert Breeze Way Fernley, NV 89408
Highlights
- Mountain View
- Separate Formal Living Room
- Great Room
- Jetted Tub in Primary Bathroom
- High Ceiling
- No HOA
About This Home
As of April 2025***$10,000 SELLER CREDIT TO THE BUYER(S) WITH A FULL PRICE OFFER. APPLY TO YOUR CLOSING COSTS, BUY DOWN YOUR INTEREST RATE*** Don't miss this one owner, 2223 sq/ft home in Fernley. Featuring 3 bedrooms, living room, dining room, great room w/gas log fireplace plus a 3-car garage. Kitchen w/granite tile countertops & ceramic tile backsplash. Beautiful cabinets, generous pantry, breakfast bar & breakfast nook w/slider to the backyard., Enjoy the beauty of the backyard from your primary bedroom with easy access thru a 2nd slider.Primary bath w/double sinks, jetted tub, separate shower & good size walk in closet.The back spare bedroom is LARGE, w/2 sets of closets, one double door, the other triple door. Guest bath w/double sinks & shower/tub combo. The backyard is amazing w/mature landscaping including pear, apple & cherry trees. There's a covered back patio & lots of add'l concrete for even more patio space. Home has rain gutters w/leaf filters. Garage w/lots of cabinets, a work bench, desk & forced air Heat & A/C. Tankless water heater, plumbed for water softener, dedicated space for extra freezer & fridge. Extended garage (2 ft) will fit a truck.
Last Agent to Sell the Property
Call It Closed International License #S.76370 Listed on: 11/09/2024
Home Details
Home Type
- Single Family
Est. Annual Taxes
- $2,435
Year Built
- Built in 2004
Lot Details
- 9,148 Sq Ft Lot
- Back Yard Fenced
- Landscaped
- Level Lot
- Front and Back Yard Sprinklers
- Sprinklers on Timer
- Property is zoned SF9
Parking
- 3 Car Attached Garage
- Garage Door Opener
Home Design
- Slab Foundation
- Pitched Roof
- Shingle Roof
- Composition Roof
- Stick Built Home
- Stucco
Interior Spaces
- 2,223 Sq Ft Home
- 1-Story Property
- High Ceiling
- Ceiling Fan
- Gas Log Fireplace
- Double Pane Windows
- Vinyl Clad Windows
- Blinds
- Rods
- Family Room with Fireplace
- Great Room
- Separate Formal Living Room
- Mountain Views
- Fire and Smoke Detector
Kitchen
- Breakfast Area or Nook
- Breakfast Bar
- Gas Oven
- Gas Range
- Microwave
- Dishwasher
- Disposal
Flooring
- Carpet
- Ceramic Tile
Bedrooms and Bathrooms
- 3 Bedrooms
- Walk-In Closet
- 2 Full Bathrooms
- Dual Sinks
- Jetted Tub in Primary Bathroom
- Primary Bathroom includes a Walk-In Shower
Laundry
- Laundry Room
- Sink Near Laundry
- Laundry Cabinets
Outdoor Features
- Patio
Schools
- Cottonwood Elementary School
- Fernley Middle School
- Fernley High School
Utilities
- Refrigerated Cooling System
- Forced Air Heating and Cooling System
- Heating System Uses Natural Gas
- Tankless Water Heater
- Gas Water Heater
- Internet Available
- Phone Available
- Cable TV Available
Community Details
- No Home Owners Association
- The community has rules related to covenants, conditions, and restrictions
Listing and Financial Details
- Home warranty included in the sale of the property
- Assessor Parcel Number 02204205
Ownership History
Purchase Details
Home Financials for this Owner
Home Financials are based on the most recent Mortgage that was taken out on this home.Similar Homes in Fernley, NV
Home Values in the Area
Average Home Value in this Area
Purchase History
| Date | Type | Sale Price | Title Company |
|---|---|---|---|
| Bargain Sale Deed | $435,000 | Stewart Title |
Mortgage History
| Date | Status | Loan Amount | Loan Type |
|---|---|---|---|
| Open | $427,121 | New Conventional | |
| Previous Owner | $198,450 | VA | |
| Previous Owner | $218,275 | VA | |
| Previous Owner | $217,482 | VA | |
| Previous Owner | $215,536 | VA | |
| Previous Owner | $235,900 | Unknown |
Property History
| Date | Event | Price | Change | Sq Ft Price |
|---|---|---|---|---|
| 04/02/2025 04/02/25 | Sold | $435,000 | +2.4% | $196 / Sq Ft |
| 03/06/2025 03/06/25 | Pending | -- | -- | -- |
| 11/23/2024 11/23/24 | Price Changed | $425,000 | -3.4% | $191 / Sq Ft |
| 11/09/2024 11/09/24 | For Sale | $440,000 | -- | $198 / Sq Ft |
Tax History Compared to Growth
Tax History
| Year | Tax Paid | Tax Assessment Tax Assessment Total Assessment is a certain percentage of the fair market value that is determined by local assessors to be the total taxable value of land and additions on the property. | Land | Improvement |
|---|---|---|---|---|
| 2024 | $2,435 | $129,635 | $43,750 | $85,885 |
| 2023 | $2,435 | $124,232 | $43,750 | $80,482 |
| 2022 | $2,287 | $118,291 | $43,750 | $74,541 |
| 2021 | $2,257 | $104,159 | $31,500 | $72,659 |
| 2020 | $2,198 | $100,669 | $31,500 | $69,169 |
| 2019 | $2,162 | $93,047 | $26,250 | $66,797 |
| 2018 | $2,115 | $82,648 | $17,500 | $65,148 |
| 2017 | $2,098 | $77,722 | $12,600 | $65,122 |
| 2016 | $1,900 | $66,116 | $6,300 | $59,816 |
| 2015 | $1,934 | $47,069 | $6,300 | $40,769 |
| 2014 | $1,889 | $44,803 | $6,300 | $38,503 |
Agents Affiliated with this Home
-
Lisa Hayes

Seller's Agent in 2025
Lisa Hayes
Call It Closed International
(805) 338-6126
41 Total Sales
-
Katie Gillespie

Buyer's Agent in 2025
Katie Gillespie
eXp Realty
(775) 636-0964
303 Total Sales
Map
Source: Northern Nevada Regional MLS
MLS Number: 240014281
APN: 022-042-05
- 929 Jill Marie Ln
- 915 Jill Marie Ln
- 908 Jones Way
- 1063 Brierwood Ln
- 899 Jill Marie Ln
- 887 Jill Marie Ln
- 1090 Aster Ln
- 1045 Rosehips Ln
- 763 Canary Cir
- 211 Jimmy's Peak Ct
- 1240-1250 Farm District Rd
- 930 Atrium Rd
- 779 Silver Way
- 160 Prairie Ln
- 156 Prairie Ln
- 1224 Mountain Rose Dr
- 877 Agate Way
- 1221 Shadow Ln
- 867 Agate Way
- 857 Agate Way
