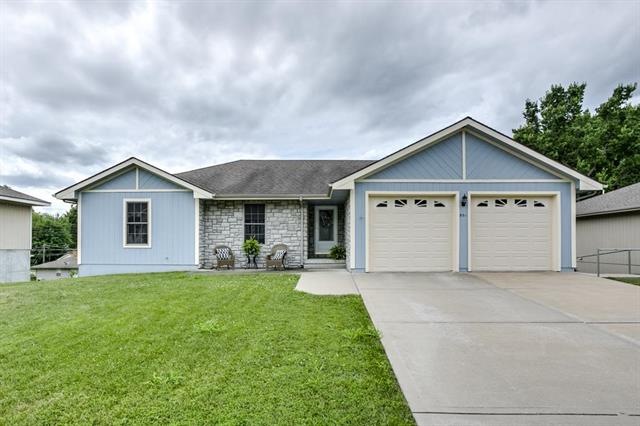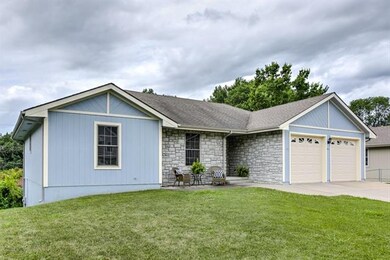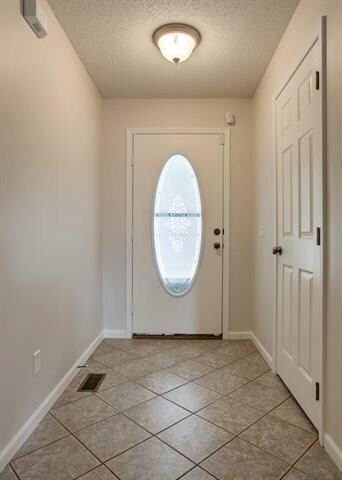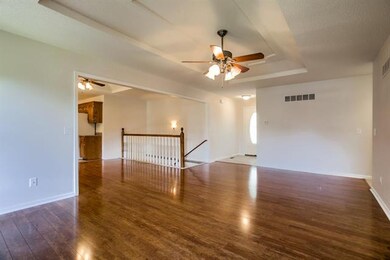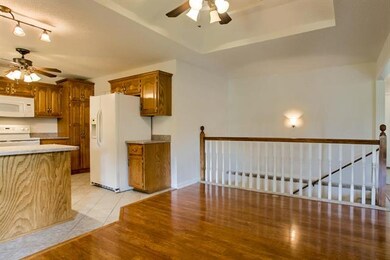
931 Duncan Excelsior Springs, MO 64024
Estimated Value: $273,000 - $328,950
Highlights
- Custom Closet System
- Vaulted Ceiling
- Wood Flooring
- Recreation Room
- Ranch Style House
- Granite Countertops
About This Home
As of August 2018Just move in and enjoy true ranch living on a quiet cul de sac. Spacious rooms, fresh paint, new carpet, clean windows, covered back deck overlooks back yard, suspended garage floor adds additional 500 m/l sq ft in basement, concrete ramp to the back walk out door. Shows so nice.
Home Details
Home Type
- Single Family
Est. Annual Taxes
- $2,245
Year Built
- Built in 2007
Lot Details
- Lot Dimensions are 102x80
- Cul-De-Sac
- Paved or Partially Paved Lot
Parking
- 2 Car Attached Garage
- Front Facing Garage
- Garage Door Opener
Home Design
- Ranch Style House
- Traditional Architecture
- Frame Construction
- Composition Roof
- Stone Trim
Interior Spaces
- Wet Bar: Shower Over Tub, Ceramic Tiles, Shower Only, Carpet, Ceiling Fan(s), Cathedral/Vaulted Ceiling, Pantry, Fireplace, Wood Floor
- Built-In Features: Shower Over Tub, Ceramic Tiles, Shower Only, Carpet, Ceiling Fan(s), Cathedral/Vaulted Ceiling, Pantry, Fireplace, Wood Floor
- Vaulted Ceiling
- Ceiling Fan: Shower Over Tub, Ceramic Tiles, Shower Only, Carpet, Ceiling Fan(s), Cathedral/Vaulted Ceiling, Pantry, Fireplace, Wood Floor
- Skylights
- Thermal Windows
- Shades
- Plantation Shutters
- Drapes & Rods
- Entryway
- Living Room with Fireplace
- Combination Kitchen and Dining Room
- Recreation Room
- Workshop
- Fire and Smoke Detector
- Laundry Room
Kitchen
- Free-Standing Range
- Dishwasher
- Granite Countertops
- Laminate Countertops
- Wood Stained Kitchen Cabinets
- Disposal
Flooring
- Wood
- Wall to Wall Carpet
- Linoleum
- Laminate
- Stone
- Ceramic Tile
- Luxury Vinyl Plank Tile
- Luxury Vinyl Tile
Bedrooms and Bathrooms
- 3 Bedrooms
- Custom Closet System
- Cedar Closet: Shower Over Tub, Ceramic Tiles, Shower Only, Carpet, Ceiling Fan(s), Cathedral/Vaulted Ceiling, Pantry, Fireplace, Wood Floor
- Walk-In Closet: Shower Over Tub, Ceramic Tiles, Shower Only, Carpet, Ceiling Fan(s), Cathedral/Vaulted Ceiling, Pantry, Fireplace, Wood Floor
- 3 Full Bathrooms
- Double Vanity
- Bathtub with Shower
Finished Basement
- Walk-Out Basement
- Basement Fills Entire Space Under The House
Additional Features
- Enclosed patio or porch
- City Lot
- Central Air
Community Details
- Highview Subdivision
Listing and Financial Details
- Assessor Parcel Number 12-310-00-13-027.00
Ownership History
Purchase Details
Home Financials for this Owner
Home Financials are based on the most recent Mortgage that was taken out on this home.Purchase Details
Home Financials for this Owner
Home Financials are based on the most recent Mortgage that was taken out on this home.Similar Homes in Excelsior Springs, MO
Home Values in the Area
Average Home Value in this Area
Purchase History
| Date | Buyer | Sale Price | Title Company |
|---|---|---|---|
| Tate Brigette Lynn | -- | Title 365 | |
| Chaney Lindsey M | -- | Stewart Title Co |
Mortgage History
| Date | Status | Borrower | Loan Amount |
|---|---|---|---|
| Open | Tate Brigette Lynn | $161,500 | |
| Closed | Chaney Lindsey M | $193,223 | |
| Previous Owner | Reynolds Robert L | $120,000 |
Property History
| Date | Event | Price | Change | Sq Ft Price |
|---|---|---|---|---|
| 08/01/2018 08/01/18 | Sold | -- | -- | -- |
| 06/18/2018 06/18/18 | For Sale | $209,900 | -- | $83 / Sq Ft |
Tax History Compared to Growth
Tax History
| Year | Tax Paid | Tax Assessment Tax Assessment Total Assessment is a certain percentage of the fair market value that is determined by local assessors to be the total taxable value of land and additions on the property. | Land | Improvement |
|---|---|---|---|---|
| 2024 | $2,779 | $39,630 | -- | -- |
| 2023 | $2,762 | $39,630 | $0 | $0 |
| 2022 | $2,415 | $34,090 | $0 | $0 |
| 2021 | $2,425 | $34,086 | $3,800 | $30,286 |
| 2020 | $0 | $31,460 | $0 | $0 |
| 2019 | $2,300 | $31,460 | $0 | $0 |
| 2018 | $2,265 | $30,890 | $0 | $0 |
| 2017 | $2,209 | $30,890 | $3,800 | $27,090 |
| 2016 | $2,209 | $30,890 | $3,800 | $27,090 |
| 2015 | $2,230 | $30,890 | $3,800 | $27,090 |
| 2014 | $2,153 | $29,560 | $3,800 | $25,760 |
Agents Affiliated with this Home
-
Kim McElwee

Seller's Agent in 2018
Kim McElwee
RE/MAX Area Real Estate
(816) 616-3641
74 in this area
137 Total Sales
-
Bob Halberstadt
B
Buyer's Agent in 2018
Bob Halberstadt
ReeceNichols North Star
(816) 517-2477
40 in this area
91 Total Sales
Map
Source: Heartland MLS
MLS Number: 2113831
APN: 12-310-00-13-027.00
- 115 Southview Dr
- 506 N Kimball St
- 934 Dunbar Ave
- 932 Dunbar Ave
- 323 Woods Ave
- 1101 Williams St
- 232 Cliff Dr
- 808 Ley St
- 132 S Myrtle St
- 618 Linn Ave
- 733 Magnolia Ave
- 214 Cliff Dr
- 618 Caldwell St
- 119 May St
- 109 N Thompson Ave
- 602 Saint Louis Ave
- 328 Virginia Rd
- 610 Saint Louis Ave
- 107 E Kansas St
- 214 Oakwood Ave
