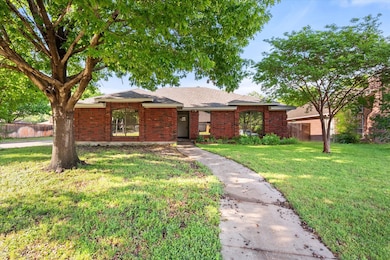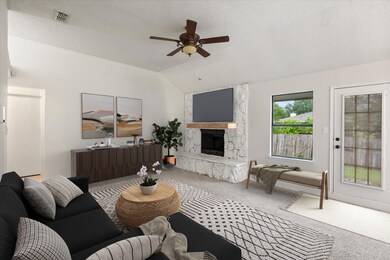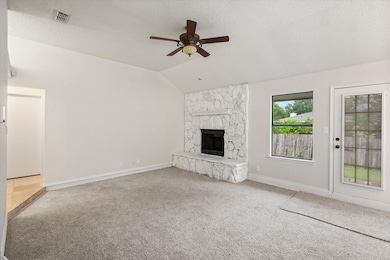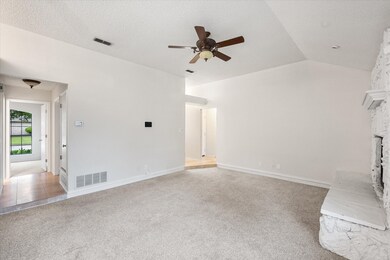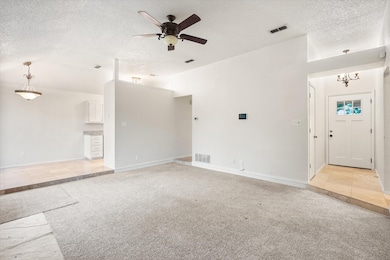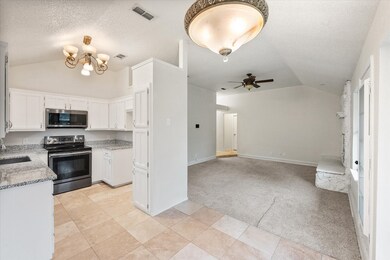931 Fiero Dr Arlington, TX 76001
South East Arlington NeighborhoodHighlights
- Traditional Architecture
- 2 Car Attached Garage
- 1-Story Property
- Corner Lot
- Ceramic Tile Flooring
- Central Heating and Cooling System
About This Home
Nestled in on a corner lot in an established neighborhood, this beautifully refreshed home is a must-see. Step inside to discover a bright and open interior filled with natural light and updated flooring in some areas. The living room features a cozy fireplace with stone hearth and vaulted ceilings. The kitchen has newer appliances and granite countertops. The primary suite is complete with a walk-in closet and ensuite bathroom with double sinks, a separate tub, and a walk-in shower. Additional bedrooms provide flexible space for guests, a home office, or whatever your needs may be. Step outside to your private, fenced-in backyard, perfect for relaxing evenings or hosting weekend BBQs. New roof and partial fence replacement 2025. Ideally situated near top-rated schools, parks, popular shopping centers, and a variety of dining options. Tenant responsible for all utilties, insurance, and lawn maintenance.
Listing Agent
Keller Williams Legacy Brokerage Phone: 972-599-7000 License #0632691 Listed on: 06/18/2025

Co-Listing Agent
Keller Williams Legacy Brokerage Phone: 972-599-7000 License #0655779
Home Details
Home Type
- Single Family
Est. Annual Taxes
- $4,370
Year Built
- Built in 1990
Lot Details
- 8,494 Sq Ft Lot
- Wood Fence
- Corner Lot
- Few Trees
Parking
- 2 Car Attached Garage
- Side Facing Garage
Home Design
- Traditional Architecture
- Brick Exterior Construction
- Slab Foundation
- Composition Roof
Interior Spaces
- 1,313 Sq Ft Home
- 1-Story Property
- Wood Burning Fireplace
Kitchen
- Electric Oven
- Electric Range
- Dishwasher
Flooring
- Carpet
- Laminate
- Ceramic Tile
Bedrooms and Bathrooms
- 3 Bedrooms
- 2 Full Bathrooms
Schools
- Davis Elementary School
- Summit High School
Utilities
- Central Heating and Cooling System
- Cable TV Available
Listing and Financial Details
- Residential Lease
- Property Available on 6/18/25
- Tenant pays for all utilities, grounds care, insurance
- 12 Month Lease Term
- Legal Lot and Block 1 / 19
- Assessor Parcel Number 05526353
Community Details
Overview
- Seville Hills Sub Subdivision
Pet Policy
- Pet Size Limit
- Pet Deposit $300
- 2 Pets Allowed
- Dogs and Cats Allowed
- Breed Restrictions
Map
Source: North Texas Real Estate Information Systems (NTREIS)
MLS Number: 20972846
APN: 05526353
- 6503 Tempest Dr
- 1005 Fiero Dr
- 6300 Aires Dr
- 862 Valleybrooke Dr
- 6319 Woolwich Dr
- 6320 Pierce Arrow Dr
- 1100 Bellingham Place
- 1123 Deer Valley Ln
- 6707 Copperwood Ct
- 6414 Seaford Rd
- 6508 Running Creek Dr
- 874 Havenbrook Dr
- 6020 Maple Leaf Dr
- 6104 Fern Meadow Rd
- 6805 Towerwood Dr
- 1029 Danforth Ct
- 809 Carrington Dr
- 710 Running Creek Dr
- 1005 Brenner Ct
- 5925 Timbercrest Dr
- 6509 Eldorado Dr
- 6209 Mercedes Dr
- 800 Hillbrooke Dr
- 6308 Pierce Arrow Dr
- 815 Valleybrooke Dr
- 818 Valleybrooke Dr
- 907 Pinion Dr
- 6602 Pecanwood Dr
- 806 Bonnet Trail
- 774 Bonnet Trail
- 836 Bonnet Trail
- 808 Quail Brook Dr
- 6400 Blue Trail
- 822 Bonnet Trail
- 6402 Blue Trail
- 758 Bonnet Trail
- 6406 Blue Trail
- 754 Bonnet Trail
- 6416 Blue Trail
- 6465 Blue Trail

