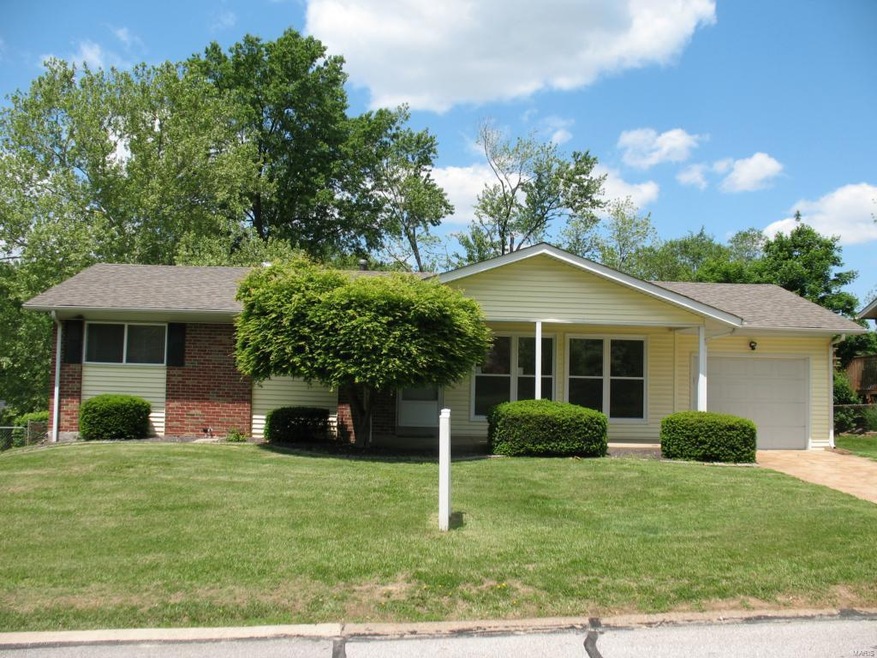
931 Flair Ct Saint Louis, MO 63146
Estimated Value: $297,682 - $318,000
Highlights
- Primary Bedroom Suite
- Property is near public transit
- Wood Flooring
- Parkway Northeast Middle School Rated A-
- Traditional Architecture
- Main Floor Primary Bedroom
About This Home
As of August 2014Beautifully renovated home in desirable location.
As soon as you enter your new home you'll be captured by the gleaming hardwood floors
in the living room and down the hallway.
3 bedrooms and 2 baths with a one car attached garage.
The kitchen has been updated with granite counter tops and custom cabinets with porcelain tile floor.
The dining room is adjacent to the kitchen and also has porcelain tile flooring.
The master bedroom suite has been renovated as well.
Generous fenced in yard with a concrete pad for entertaining and barbecues.
Make your appointment today!
Last Agent to Sell the Property
Richard Carlson
Realty Executives Premiere License #2001028225 Listed on: 04/21/2014

Home Details
Home Type
- Single Family
Est. Annual Taxes
- $3,189
Year Built
- 1956
Lot Details
- 10,890 Sq Ft Lot
- Chain Link Fence
Parking
- 1 Car Attached Garage
- Oversized Parking
- Garage Door Opener
Home Design
- Traditional Architecture
- Updated or Remodeled
- Poured Concrete
Interior Spaces
- Insulated Windows
- Tilt-In Windows
- Window Treatments
- Combination Kitchen and Dining Room
- Storm Doors
Kitchen
- Breakfast Bar
- Built-In or Custom Kitchen Cabinets
Flooring
- Wood
- Partially Carpeted
Bedrooms and Bathrooms
- 3 Main Level Bedrooms
- Primary Bedroom Suite
- Primary Bathroom is a Full Bathroom
- Shower Only
Partially Finished Basement
- Walk-Out Basement
- Basement Fills Entire Space Under The House
Utilities
- Heating System Uses Gas
- Gas Water Heater
Additional Features
- Covered patio or porch
- Property is near public transit
Ownership History
Purchase Details
Home Financials for this Owner
Home Financials are based on the most recent Mortgage that was taken out on this home.Purchase Details
Purchase Details
Similar Homes in Saint Louis, MO
Home Values in the Area
Average Home Value in this Area
Purchase History
| Date | Buyer | Sale Price | Title Company |
|---|---|---|---|
| Ayers Ryan | $170,000 | Us Title | |
| Waterside Investments Llc | $105,000 | Investors Title Co Clayton | |
| Jacobson Matthew I | $150,000 | None Available |
Mortgage History
| Date | Status | Borrower | Loan Amount |
|---|---|---|---|
| Open | Ayers Ryan | $161,500 |
Property History
| Date | Event | Price | Change | Sq Ft Price |
|---|---|---|---|---|
| 08/08/2014 08/08/14 | Sold | -- | -- | -- |
| 08/08/2014 08/08/14 | For Sale | $185,000 | -- | $147 / Sq Ft |
| 07/13/2014 07/13/14 | Pending | -- | -- | -- |
Tax History Compared to Growth
Tax History
| Year | Tax Paid | Tax Assessment Tax Assessment Total Assessment is a certain percentage of the fair market value that is determined by local assessors to be the total taxable value of land and additions on the property. | Land | Improvement |
|---|---|---|---|---|
| 2023 | $3,189 | $49,290 | $13,760 | $35,530 |
| 2022 | $3,116 | $43,910 | $13,760 | $30,150 |
| 2021 | $3,094 | $43,910 | $13,760 | $30,150 |
| 2020 | $2,851 | $38,610 | $15,900 | $22,710 |
| 2019 | $2,806 | $38,610 | $15,900 | $22,710 |
| 2018 | $2,629 | $33,380 | $11,910 | $21,470 |
| 2017 | $2,610 | $33,380 | $11,910 | $21,470 |
| 2016 | $2,187 | $26,550 | $9,180 | $17,370 |
| 2015 | $2,280 | $26,550 | $9,180 | $17,370 |
| 2014 | $1,991 | $24,740 | $7,830 | $16,910 |
Agents Affiliated with this Home
-

Seller's Agent in 2014
Richard Carlson
Realty Executives
(636) 677-6800
-
Terri Rea

Buyer's Agent in 2014
Terri Rea
Coldwell Banker Realty - Gundaker West Regional
(314) 374-5128
1 in this area
50 Total Sales
Map
Source: MARIS MLS
MLS Number: MIS14021465
APN: 17O-44-0286
- 12316 Design Ln
- 1025 Fashion Square
- 1201 Ross Ave
- 1239 Cheverly Ct
- 12537 Clark Manor Cir
- 12438 Larkwood Dr
- 1005 Wappapello Ln
- 12530 Trammell Ct
- 12314 Rossridge Ct
- 12581 Larkwood Dr
- 842 N New Ballas Ct Unit 103
- 842 N New Ballas Ct Unit 303
- 950 E Rue de La Banque Unit 118
- 950 E Rue de La Banque Unit 208
- 950 E Rue de La Banque Unit 110
- 950 E Rue de La Banque Unit L1
- 12146 Lake Constance Dr
- 12153 Lake Constance Dr
- 12392 Sparrowhawk Ct
- 12705 Creekside View Dr
