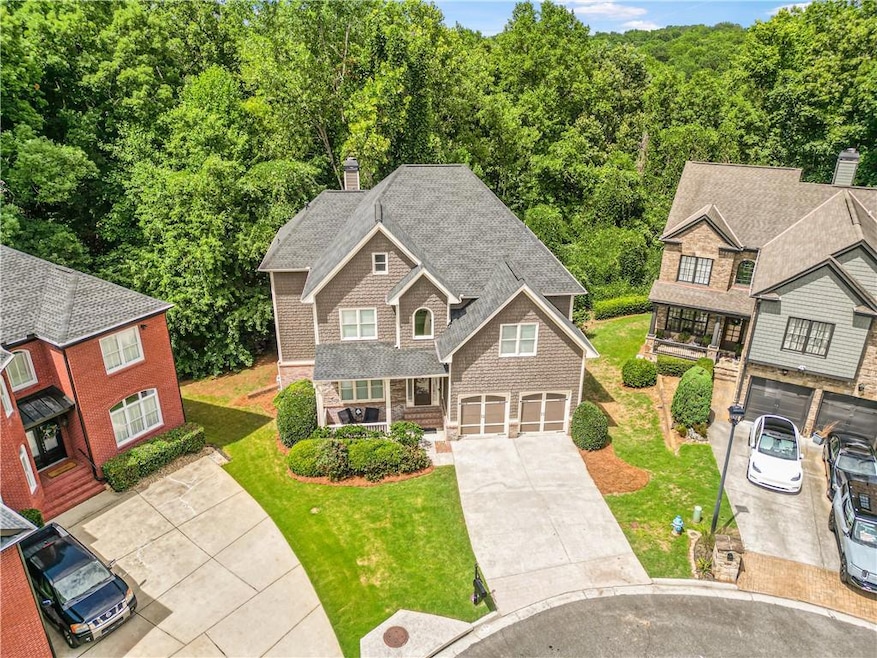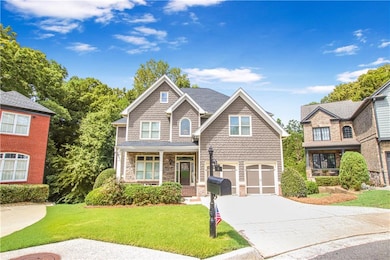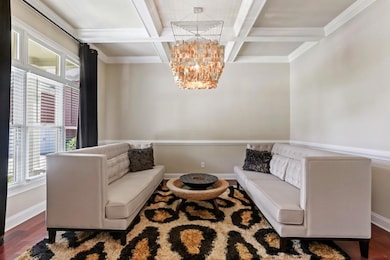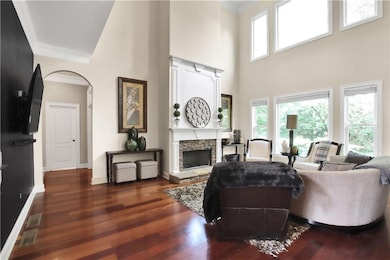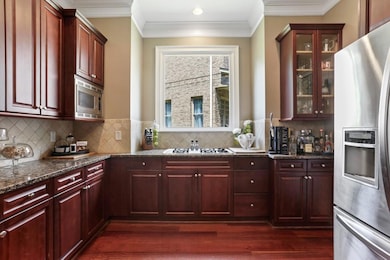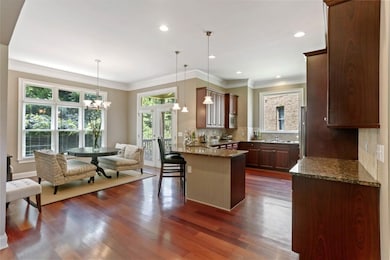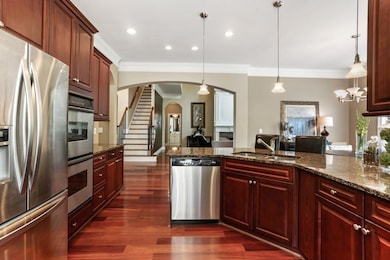931 Hidden Falls Ln SE Smyrna, GA 30082
Estimated payment $4,410/month
Highlights
- View of Trees or Woods
- Craftsman Architecture
- Deck
- King Springs Elementary School Rated A
- Dining Room Seats More Than Twelve
- Wood Flooring
About This Home
Now Offered at $725,000 – Exceptional Home in Prime Smyrna Location! Walk to Highly Rated King Springs Elementary! Don’t miss this incredible opportunity to own a beautifully maintained home in a quiet cul-de-sac in one of Smyrna’s most sought-after neighborhoods. Now priced at $725,000, this spacious 5-bedroom, 4-bathroom home is a true standout—with a brand-new roof and thoughtfully designed living spaces perfect for today’s lifestyle. Step into a welcoming two-story foyer that opens into an elegant interior featuring coffered ceilings, crown molding, and upgraded trim throughout. The gourmet kitchen includes granite countertops, stainless steel appliances, a breakfast area, and hardwood floors, flowing seamlessly into a grand two-story great room with a cozy wood-burning fireplace. The main level includes a private guest suite, ideal for visitors or a home office. Upstairs, retreat to the oversized Owner’s Suite featuring a spa-inspired bath with dual granite vanities, a whirlpool tub, and a generous walk-in closet. The terrace-level basement with a walkout patio adds even more space for entertaining, relaxing, or future customization. Key Features:
Price Reduced to $725,000 5 Bedrooms / 4 Bathrooms Guest Suite on Main Level Two-Story Foyer & Great Room Gourmet Kitchen w/ Granite & Stainless Steel Appliances Hardwood Floors Throughout Main Oversized Owner’s Suite w/ Spa Bath Full Basement with Walkout Patio Brand-New Roof Located in King Springs Elementary School District Minutes to Parks, Silver Comet Trail, Smyrna Market Village & Truist Park This home combines comfort, elegance, and a prime location—schedule your showing today before it’s gone!
Home Details
Home Type
- Single Family
Est. Annual Taxes
- $6,470
Year Built
- Built in 2004
Lot Details
- 0.39 Acre Lot
- Cul-De-Sac
- Back Yard
HOA Fees
- $42 Monthly HOA Fees
Parking
- 2 Car Garage
- Front Facing Garage
- Garage Door Opener
Home Design
- Craftsman Architecture
- Slab Foundation
- Shingle Roof
- HardiePlank Type
Interior Spaces
- 3,421 Sq Ft Home
- 2-Story Property
- Crown Molding
- Brick Fireplace
- Insulated Windows
- Family Room with Fireplace
- Dining Room Seats More Than Twelve
- Formal Dining Room
- Wood Flooring
- Views of Woods
- Basement Fills Entire Space Under The House
Kitchen
- Breakfast Area or Nook
- Open to Family Room
- Eat-In Kitchen
- Breakfast Bar
- Double Oven
- Gas Cooktop
- Dishwasher
- Solid Surface Countertops
- Wood Stained Kitchen Cabinets
- Disposal
Bedrooms and Bathrooms
- Split Bedroom Floorplan
- Dual Vanity Sinks in Primary Bathroom
- Whirlpool Bathtub
- Separate Shower in Primary Bathroom
Laundry
- Laundry Room
- Dryer
Home Security
- Security System Owned
- Carbon Monoxide Detectors
- Fire and Smoke Detector
Outdoor Features
- Deck
Schools
- King Springs Elementary School
- Griffin Middle School
- Campbell High School
Utilities
- Central Heating and Cooling System
- 110 Volts
Community Details
- Hidden Falls Subdivision
- Rental Restrictions
Listing and Financial Details
- Assessor Parcel Number 17045700370
Map
Home Values in the Area
Average Home Value in this Area
Tax History
| Year | Tax Paid | Tax Assessment Tax Assessment Total Assessment is a certain percentage of the fair market value that is determined by local assessors to be the total taxable value of land and additions on the property. | Land | Improvement |
|---|---|---|---|---|
| 2025 | $5,976 | $265,972 | $33,000 | $232,972 |
| 2024 | $6,470 | $292,400 | $60,000 | $232,400 |
| 2023 | $3,793 | $175,396 | $46,000 | $129,396 |
| 2022 | $4,315 | $175,396 | $46,000 | $129,396 |
| 2021 | $4,338 | $175,396 | $46,000 | $129,396 |
| 2020 | $4,338 | $175,396 | $46,000 | $129,396 |
| 2019 | $4,130 | $164,480 | $40,000 | $124,480 |
| 2018 | $4,130 | $164,480 | $40,000 | $124,480 |
| 2017 | $3,891 | $164,480 | $40,000 | $124,480 |
| 2016 | $3,524 | $146,572 | $40,000 | $106,572 |
| 2015 | $2,591 | $108,000 | $20,408 | $87,592 |
| 2014 | $2,616 | $108,000 | $0 | $0 |
Property History
| Date | Event | Price | List to Sale | Price per Sq Ft |
|---|---|---|---|---|
| 11/04/2025 11/04/25 | Pending | -- | -- | -- |
| 07/15/2025 07/15/25 | Price Changed | $725,000 | -3.3% | $212 / Sq Ft |
| 06/13/2025 06/13/25 | For Sale | $750,000 | -- | $219 / Sq Ft |
Purchase History
| Date | Type | Sale Price | Title Company |
|---|---|---|---|
| Deed | $270,000 | -- | |
| Quit Claim Deed | -- | -- | |
| Foreclosure Deed | $348,500 | -- | |
| Deed | -- | -- | |
| Deed | $399,900 | -- |
Mortgage History
| Date | Status | Loan Amount | Loan Type |
|---|---|---|---|
| Previous Owner | $100,300 | New Conventional | |
| Previous Owner | $319,920 | New Conventional | |
| Previous Owner | $79,980 | Stand Alone Second |
Source: First Multiple Listing Service (FMLS)
MLS Number: 7590264
APN: 17-0457-0-037-0
- 951 Reed Rd SE
- 1224 Kenway Cir SE
- 608 Green Valley Dr
- 608 & 612 Green Valley Dr
- 3941 Lake Dr SE
- 634 Green Valley Dr SE
- 505 Bridge Ln SE
- 502 Bridge Ln SE
- 904 Bridge Ln SE
- 701 Rosedale Dr SE
- 303 Mill Pond Ct SE
- 3844 Lake Dr SE
- 702 Mill Pond Dr SE
- 606 Mill Pond Dr SE
- 609 Mill Pond Dr SE
- 610 Mill Pond Dr SE
- 204 Kenninghall Ln SE Unit 6
- 3933 N Cooper Lake Rd SE
