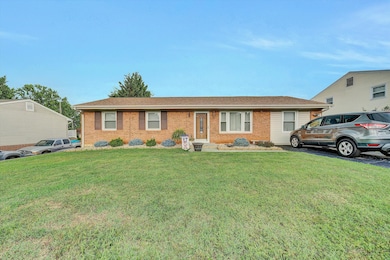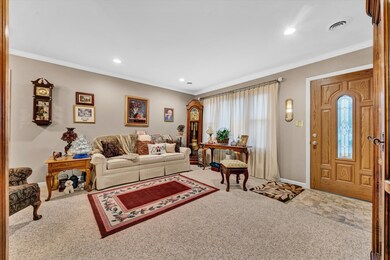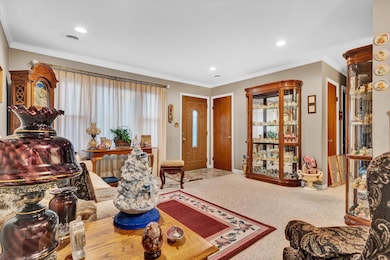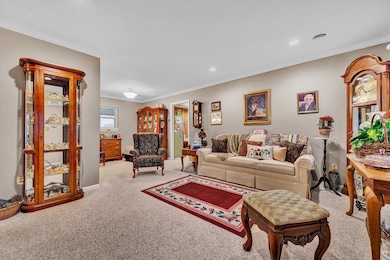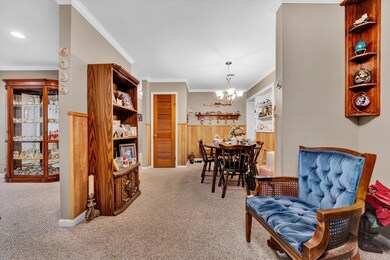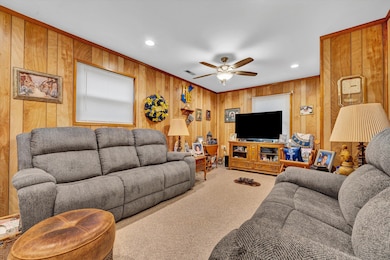
Estimated payment $1,571/month
Total Views
6,261
3
Beds
1
Bath
1,430
Sq Ft
$174
Price per Sq Ft
Highlights
- Ranch Style House
- No HOA
- Shed
- Salem High School Rated A-
- Fenced Yard
- Forced Air Heating and Cooling System
About This Home
This brick ranch offers one floor living and is in move-in condition. It features a living room, kitchen that was remodeled in 2021 with oak cabinets, Quartz counter tops, Refrigerator, range/oven, microwave, remodeled bath, laundry area off kitchen with washer/dryer, Family Room, vinyl replacement windows, gas heat, central air, storage building/electricity, covered patio and a fenced back yard.
Home Details
Home Type
- Single Family
Est. Annual Taxes
- $2,314
Year Built
- Built in 1965
Lot Details
- 7,841 Sq Ft Lot
- Fenced Yard
Home Design
- 1,430 Sq Ft Home
- Ranch Style House
- Brick Exterior Construction
- Slab Foundation
Kitchen
- Electric Range
- Built-In Microwave
Bedrooms and Bathrooms
- 3 Main Level Bedrooms
- 1 Full Bathroom
Laundry
- Laundry on main level
- Dryer
- Washer
Parking
- 2 Open Parking Spaces
- Off-Street Parking
Outdoor Features
- Shed
Schools
- East Salem Elementary School
- Andrew Lewis Middle School
- Salem High School
Utilities
- Forced Air Heating and Cooling System
- Ductless Heating Or Cooling System
Community Details
- No Home Owners Association
- Boulevard Estates Subdivision
Listing and Financial Details
- Legal Lot and Block 14 / 3
Map
Create a Home Valuation Report for This Property
The Home Valuation Report is an in-depth analysis detailing your home's value as well as a comparison with similar homes in the area
Home Values in the Area
Average Home Value in this Area
Tax History
| Year | Tax Paid | Tax Assessment Tax Assessment Total Assessment is a certain percentage of the fair market value that is determined by local assessors to be the total taxable value of land and additions on the property. | Land | Improvement |
|---|---|---|---|---|
| 2024 | $1,074 | $179,000 | $39,600 | $139,400 |
| 2023 | $1,775 | $147,900 | $37,100 | $110,800 |
| 2022 | $1,619 | $134,900 | $32,100 | $102,800 |
| 2021 | $1,535 | $127,900 | $30,200 | $97,700 |
| 2020 | $1,500 | $125,000 | $30,200 | $94,800 |
| 2019 | $1,470 | $122,500 | $30,200 | $92,300 |
| 2018 | $1,431 | $121,300 | $30,200 | $91,100 |
| 2017 | $1,392 | $118,000 | $30,200 | $87,800 |
| 2016 | $1,392 | $118,000 | $30,200 | $87,800 |
| 2015 | $1,366 | $115,800 | $28,000 | $87,800 |
| 2014 | $1,366 | $115,800 | $28,000 | $87,800 |
Source: Public Records
Property History
| Date | Event | Price | Change | Sq Ft Price |
|---|---|---|---|---|
| 07/04/2025 07/04/25 | Pending | -- | -- | -- |
| 07/03/2025 07/03/25 | For Sale | $249,000 | -- | $174 / Sq Ft |
Source: Roanoke Valley Association of REALTORS®
Similar Homes in the area
Source: Roanoke Valley Association of REALTORS®
MLS Number: 918838
APN: 224-3-2
Nearby Homes
- 936 Ingleside Ln
- 2136 Bainbridge Dr
- 848 Gatling Ln NW
- 4832 Autumn Ln NW
- 4854 Autumn Ln NW
- 4626 Autumn Ln NW
- 0 Hemlock Rd NW
- 3931 Green Spring Ave NW
- 386 Koogler Dr NW
- 473 Hemlock Rd
- 0 Salem Turnpike NW
- 1701 Glendon Rd
- 3827 Wilmont Ave NW
- 3820 Green Spring Ave NW
- 3762 Rolling Hill Ave NW
- 5024 Morwanda St NW
- 5038 Morwanda St NW
- 3808 Red Fox Dr NW
- 618 Gladies St NW
- 3732 Wilmont Ave NW

