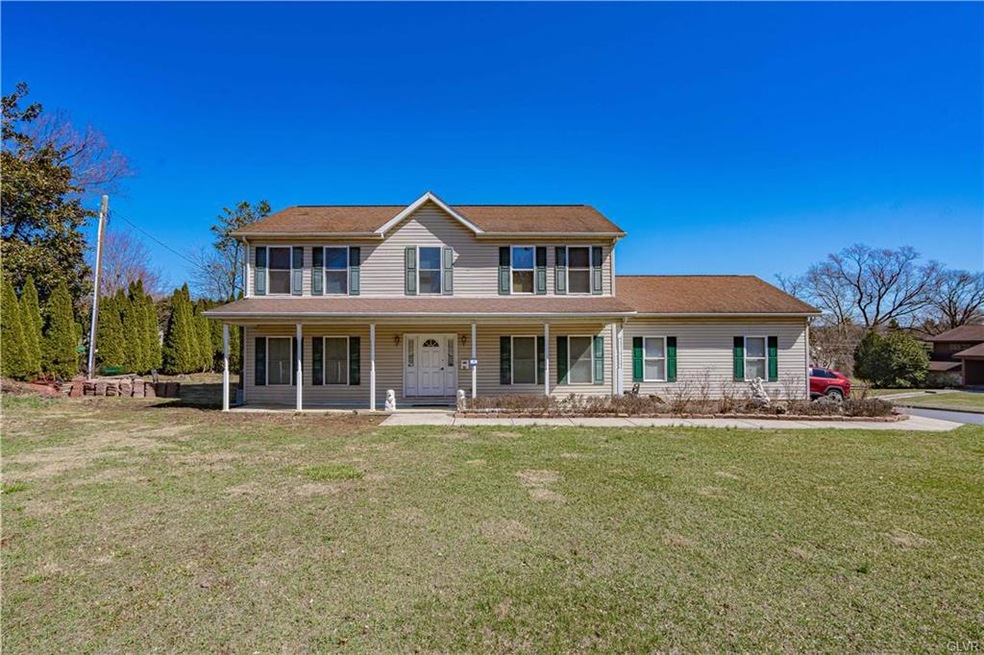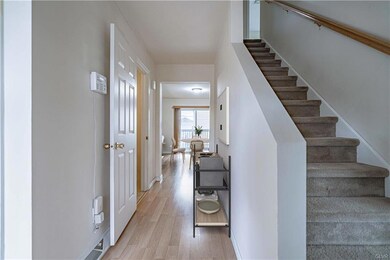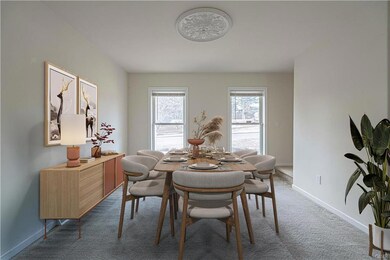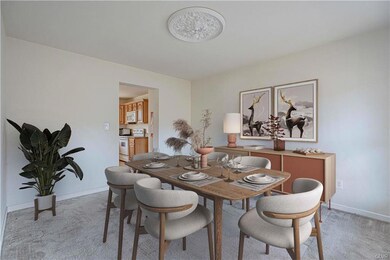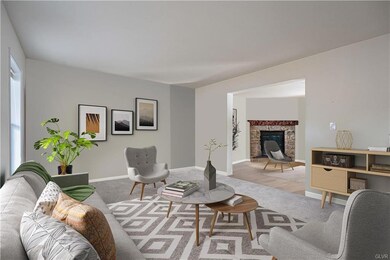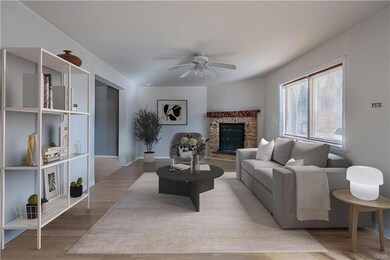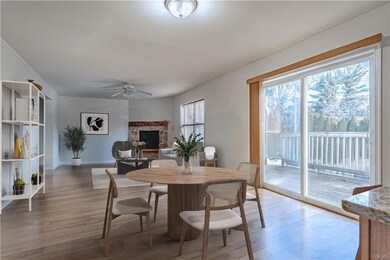
931 N Cedar Crest Blvd Allentown, PA 18104
West End Allentown NeighborhoodHighlights
- Colonial Architecture
- Corner Lot
- Eat-In Kitchen
- Family Room with Fireplace
- 2 Car Attached Garage
- Ceramic Tile Flooring
About This Home
As of April 2025Multiple offers received. Please submit your highest & best offer by Tuesday at Noon. Thank you. This home has everything you've been looking for! The open-concept kitchen/family room is the heart of the home with plenty of cabinets and quartz countertops. Enjoy breakfast in the dining area while sunlight pours in through the east-facing sliding glass doors that lead to the deck. The spacious family room features a low-maintenance electric fireplace with stone surround and wood mantle. A formal living room, dining room, and powder room complete the first floor. Upstairs, you'll find a quiet and comfortable primary suite with oversized bedroom, bathroom with jetted tub, and walk-in closet. Three more bedrooms and a full bathroom offer plenty of space for family and guests. The full, unfinished basement has 9 ft. high ceilings and the extra-high garage has enough room for two car lifts. New HVAC 2023, washer/dryer 2022-23, ducts cleaned 2023, refrigerator 2024. 8 minutes to Cedar Crest Hospital, Selling as-is. Photos have been virtually staged.
Home Details
Home Type
- Single Family
Est. Annual Taxes
- $7,842
Year Built
- Built in 2007
Lot Details
- 10,163 Sq Ft Lot
- Corner Lot
- Property is zoned R-L-LOW DENSITY RESIDENTIAL
Home Design
- Colonial Architecture
- Asphalt Roof
- Vinyl Construction Material
Interior Spaces
- 2,240 Sq Ft Home
- 2-Story Property
- Family Room with Fireplace
- Dining Room
- Basement Fills Entire Space Under The House
Kitchen
- Eat-In Kitchen
- Electric Oven
- Electric Cooktop
- Dishwasher
Flooring
- Wall to Wall Carpet
- Laminate
- Ceramic Tile
Bedrooms and Bathrooms
- 4 Bedrooms
Laundry
- Electric Dryer
- Washer
Parking
- 2 Car Attached Garage
- Garage Door Opener
Utilities
- Central Air
- Heat Pump System
- 101 to 200 Amp Service
- Electric Water Heater
Community Details
- West Gate Subdivision
Listing and Financial Details
- Assessor Parcel Number 548659199519001
Ownership History
Purchase Details
Home Financials for this Owner
Home Financials are based on the most recent Mortgage that was taken out on this home.Purchase Details
Home Financials for this Owner
Home Financials are based on the most recent Mortgage that was taken out on this home.Purchase Details
Home Financials for this Owner
Home Financials are based on the most recent Mortgage that was taken out on this home.Purchase Details
Similar Homes in Allentown, PA
Home Values in the Area
Average Home Value in this Area
Purchase History
| Date | Type | Sale Price | Title Company |
|---|---|---|---|
| Deed | $415,000 | Parkland Abstract | |
| Deed | $180,000 | None Available | |
| Deed | $140,000 | None Available | |
| Deed | $6,000 | -- |
Mortgage History
| Date | Status | Loan Amount | Loan Type |
|---|---|---|---|
| Open | $394,250 | New Conventional | |
| Previous Owner | $85,000 | New Conventional | |
| Previous Owner | $10,000 | Unknown | |
| Previous Owner | $360,000 | Purchase Money Mortgage |
Property History
| Date | Event | Price | Change | Sq Ft Price |
|---|---|---|---|---|
| 04/25/2025 04/25/25 | Sold | $415,000 | +4.0% | $185 / Sq Ft |
| 03/26/2025 03/26/25 | Pending | -- | -- | -- |
| 03/21/2025 03/21/25 | For Sale | $399,000 | +121.7% | $178 / Sq Ft |
| 03/12/2015 03/12/15 | Sold | $180,000 | -2.7% | $81 / Sq Ft |
| 01/18/2015 01/18/15 | Pending | -- | -- | -- |
| 12/15/2014 12/15/14 | For Sale | $185,000 | -- | $84 / Sq Ft |
Tax History Compared to Growth
Tax History
| Year | Tax Paid | Tax Assessment Tax Assessment Total Assessment is a certain percentage of the fair market value that is determined by local assessors to be the total taxable value of land and additions on the property. | Land | Improvement |
|---|---|---|---|---|
| 2025 | $7,842 | $233,600 | $33,000 | $200,600 |
| 2024 | $7,842 | $233,600 | $33,000 | $200,600 |
| 2023 | $7,842 | $233,600 | $33,000 | $200,600 |
| 2022 | $7,576 | $233,600 | $200,600 | $33,000 |
| 2021 | $7,430 | $233,600 | $33,000 | $200,600 |
| 2020 | $7,242 | $233,600 | $33,000 | $200,600 |
| 2019 | $7,129 | $233,600 | $33,000 | $200,600 |
| 2018 | $6,619 | $233,600 | $33,000 | $200,600 |
| 2017 | $6,456 | $233,600 | $33,000 | $200,600 |
| 2016 | -- | $233,600 | $33,000 | $200,600 |
| 2015 | -- | $233,600 | $33,000 | $200,600 |
| 2014 | -- | $233,600 | $33,000 | $200,600 |
Agents Affiliated with this Home
-
Dayna Kucharz

Seller's Agent in 2025
Dayna Kucharz
RE/MAX
(908) 295-5165
2 in this area
74 Total Sales
-
Maria Medina Veras
M
Buyer's Agent in 2025
Maria Medina Veras
I-Do Real Estate
(484) 951-1655
1 in this area
2 Total Sales
-
Nathan Guttman

Seller's Agent in 2015
Nathan Guttman
Keller Williams Allentown
(484) 357-4152
5 in this area
143 Total Sales
-
David Emili Jr
D
Seller Co-Listing Agent in 2015
David Emili Jr
Keller Williams Allentown
(610) 653-5022
1 in this area
53 Total Sales
-
Sonia Castro

Buyer's Agent in 2015
Sonia Castro
Sunny Curb Appeal LLC
(610) 813-2071
2 in this area
63 Total Sales
Map
Source: Greater Lehigh Valley REALTORS®
MLS Number: 754162
APN: 548659199519-1
- 3066 W Whitehall St Unit 3072
- 3065 W Whitehall St
- 1048 N 27th St
- 525 N Main St Unit 527
- 525-527 N Main St
- 751 Benner Rd
- 921 N 26th St
- 2544 W Washington St
- 2702-2710 Liberty St Unit 2702
- 2702-2710 Liberty St
- 521 N 26th St
- 3735 W Washington St
- 623 N Muhlenberg St
- 1440 N 26th St
- 824 N Berks St
- 81 S Cedar Crest Blvd
- 1512 N 25th St
- 2313 W Allen St
- 515 N 41st St
- 1450 Springhouse Rd
