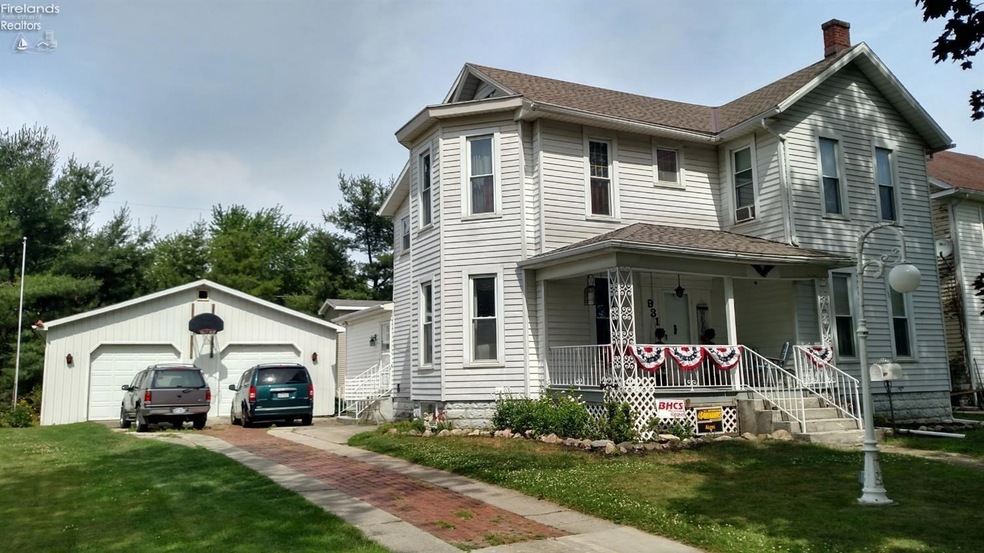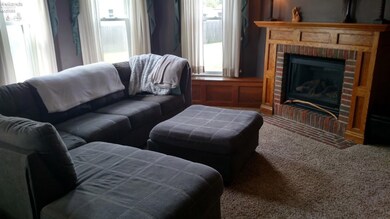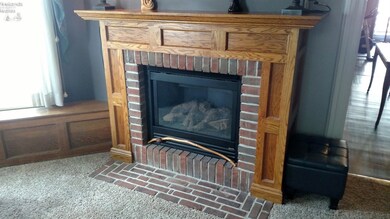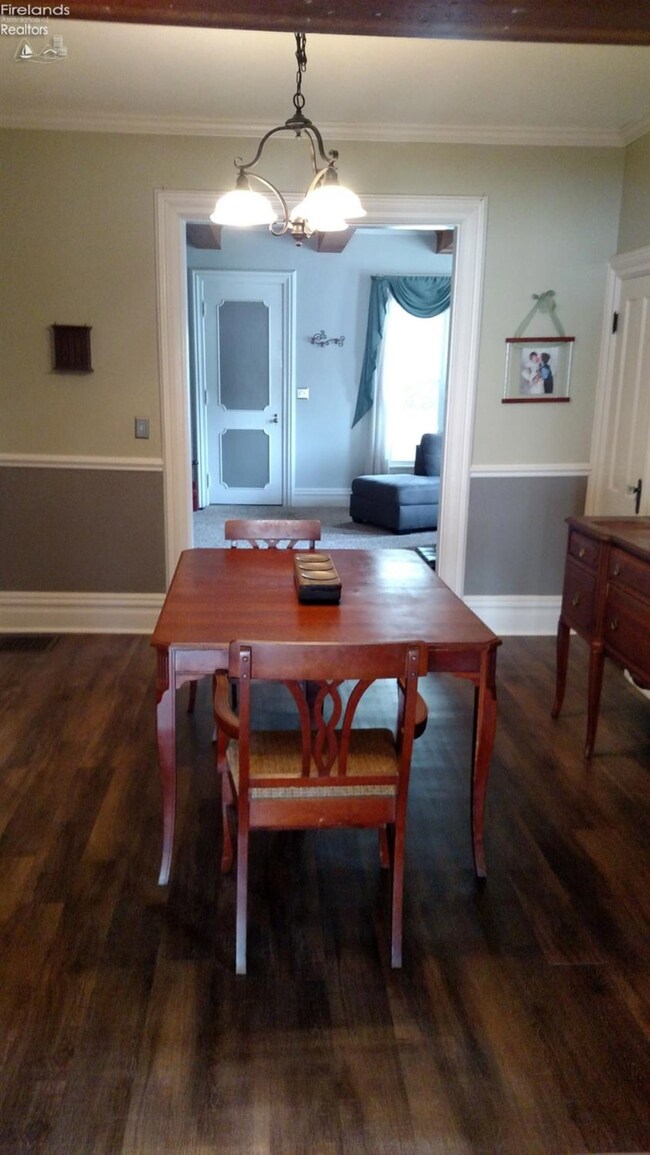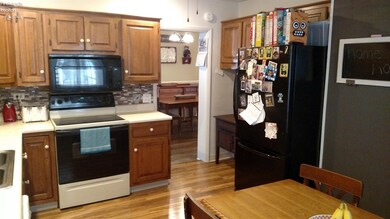
$159,900
- 3 Beds
- 1.5 Baths
- 1,680 Sq Ft
- 825 Cory St
- Fostoria, OH
Welcome to this beautifully updated 3-bedroom, 1.5-bathroom single-family home, offering 1,680 sq ft of modern comfort and style. Built in 1920, this home has been thoughtfully renovated to blend classic charm with contemporary upgrades, making it the perfect place to call home. Recent flooring upgrades, fresh paint, move-in ready, updated decking, spacious kitchen with ample counter space,
Kristy Persohn American Heritage Realty
