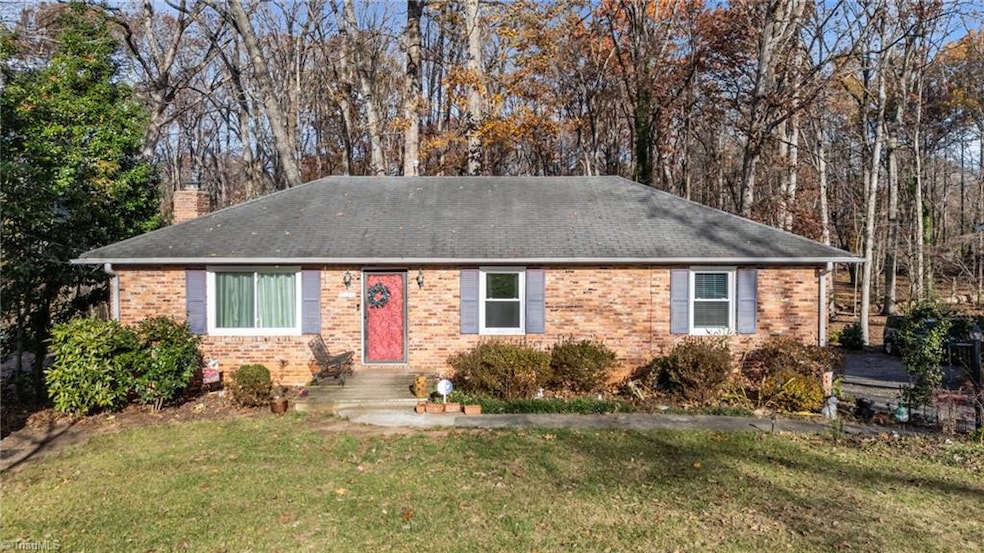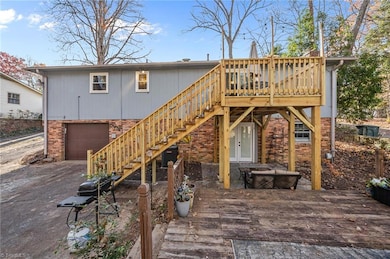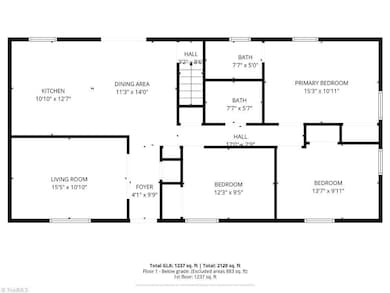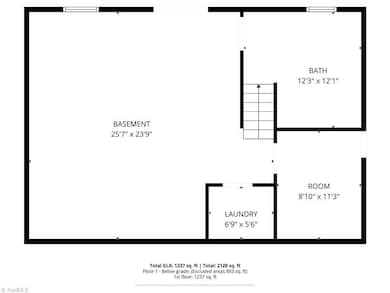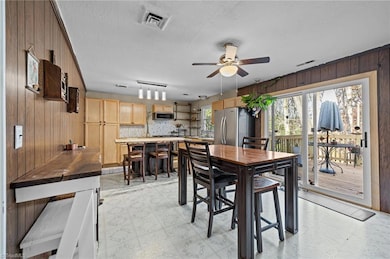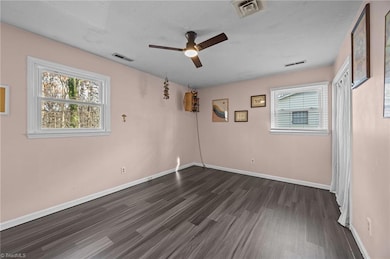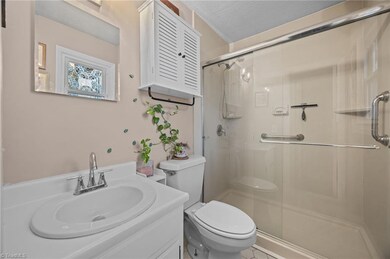931 Ransom Rd Winston Salem, NC 27106
Town And Country Estates NeighborhoodEstimated payment $1,584/month
Highlights
- No HOA
- Kitchen Island
- 1 Car Garage
- Porch
- Ceiling Fan
- Wood Siding
About This Home
Well-maintained home in Winston-Salem offering spacious living areas and great functionality throughout! This home features 3 bedrooms and a basement providing extra storage or potential living space. Washroom includes a toilet and sink, with laundry conveniently located in the basement. Enjoy outdoor living on the deck overlooking the backyard — perfect for relaxing or entertaining. Recent updates include a recently replaced water heater. Enjoy comfortable living with plenty of room to personalize and grow. Conveniently located near schools, shopping, and major highways at 931 Ransom Road, Winston-Salem, NC 27106. NO HOA! Recently replaced windows with warranty. Pre-inspected, so no surprises. Selling AS IS. See attached inspection report in the attachments.
Home Details
Home Type
- Single Family
Est. Annual Taxes
- $2,209
Year Built
- Built in 1972
Lot Details
- 0.34 Acre Lot
- Property is zoned RS9
Parking
- 1 Car Garage
- Basement Garage
- Driveway
Home Design
- Brick Exterior Construction
- Wood Siding
Interior Spaces
- 1,868 Sq Ft Home
- Property has 1 Level
- Ceiling Fan
- Pull Down Stairs to Attic
- Kitchen Island
- Dryer Hookup
- Partially Finished Basement
Bedrooms and Bathrooms
- 3 Bedrooms
- Separate Shower
Outdoor Features
- Porch
Schools
- Paisley Middle School
- Mt. Tabor High School
Utilities
- Heat Pump System
- Electric Water Heater
Community Details
- No Home Owners Association
Listing and Financial Details
- Tax Lot 204
- Assessor Parcel Number 6817222204
- 1% Total Tax Rate
Map
Home Values in the Area
Average Home Value in this Area
Tax History
| Year | Tax Paid | Tax Assessment Tax Assessment Total Assessment is a certain percentage of the fair market value that is determined by local assessors to be the total taxable value of land and additions on the property. | Land | Improvement |
|---|---|---|---|---|
| 2025 | $1,843 | $200,400 | $34,900 | $165,500 |
| 2024 | $1,759 | $131,400 | $31,500 | $99,900 |
| 2023 | $1,759 | $131,400 | $31,500 | $99,900 |
| 2022 | $1,726 | $131,400 | $31,500 | $99,900 |
| 2021 | $853 | $0 | $0 | $0 |
| 2020 | $760 | $109,500 | $23,300 | $86,200 |
| 2019 | $766 | $109,500 | $23,300 | $86,200 |
| 2018 | $727 | $109,500 | $23,300 | $86,200 |
| 2016 | $727 | $103,055 | $22,500 | $80,555 |
| 2015 | $1,382 | $103,055 | $22,500 | $80,555 |
| 2014 | $1,339 | $103,055 | $22,500 | $80,555 |
Property History
| Date | Event | Price | List to Sale | Price per Sq Ft |
|---|---|---|---|---|
| 11/20/2025 11/20/25 | For Sale | $265,000 | -- | $142 / Sq Ft |
Purchase History
| Date | Type | Sale Price | Title Company |
|---|---|---|---|
| Administrators Deed | $125,000 | -- |
Mortgage History
| Date | Status | Loan Amount | Loan Type |
|---|---|---|---|
| Closed | $112,500 | New Conventional |
Source: Triad MLS
MLS Number: 1201711
APN: 6817-22-2204
- 801 Duckview Ct
- 2575 Wood Valley Rd
- Hope Plan at River Rock
- Jasper Plan at River Rock
- Wagner Plan at River Rock
- Knox Plan at River Rock
- Lenox Plan at River Rock
- Huntley Plan at River Rock
- Reeves Plan at River Rock
- Calhoun Plan at River Rock
- Tate Plan at River Rock
- Whitney Plan at River Rock
- Aria Plan at River Rock
- Dobson Plan at River Rock
- Hudson Plan at River Rock
- 1715 Ransom Trace Ct
- 805 Lynn Dee Dr
- 2800 Loch Dr
- 3771 Tangle Ln
- 1928 Oakland Dr
- 107 Powers Rd
- 100 Powers Rd Unit 2
- 133 Woodbriar Rd
- 3001 Lookout Ct
- 1278 Millerwood Dr
- 2700 Reynolda Rd
- 103 Echo Glen Dr
- 144 Endsley Ave
- 3280 Midkiff Rd Unit 1
- 1520 Woods Rd
- 3712 Burbank Ln
- 900 Crowne Park Dr
- 1620 Woods Rd
- 3736 Kings Row
- 1831 Quantum Ln
- 3455 Valley Rd
- 511 Bethabara Hills Ct
- 4540-4558 June Ave
- 3850 Whitehaven Rd
- 3203 Whitaker Ct NW
