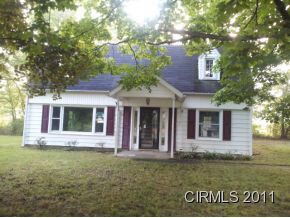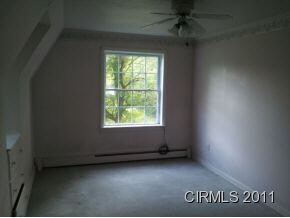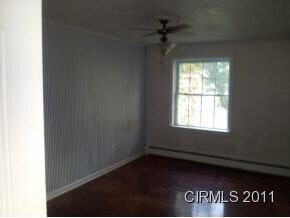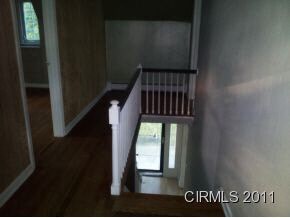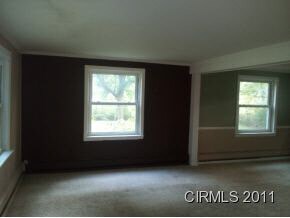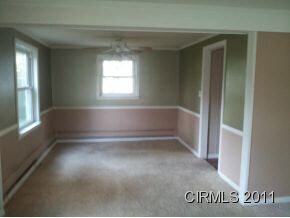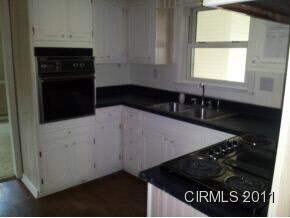
931 S 372 E Marion, IN 46953
Highlights
- Wood Flooring
- 2 Car Detached Garage
- Hot Water Heating System
- Covered patio or porch
- Ceiling Fan
About This Home
As of July 2016HUD-HOME, SOLD AS-IS, 1728 SQ FT, 3 BEDROOM, 1.5 BATH, 1.5 STORY HOME BUILT IN 1961. PLEASE CALL AND SPEAK TO AN AGENT OF YOUR CHOICE. ALL INFO DEEMED RELIABLE BUT NOT GUARANTEED. ROOM SIZES ARE APPROX.
Last Agent to Sell the Property
KELLY WOOD
INDIANA`S REO TEAM, LLC Listed on: 09/15/2011
Last Buyer's Agent
NON-ASSOCIATION AGENT
NON-ASSOCIATION
Home Details
Home Type
- Single Family
Est. Annual Taxes
- $319
Year Built
- Built in 1961
Lot Details
- 0.46 Acre Lot
- Lot Dimensions are 144x140
Parking
- 2 Car Detached Garage
Interior Spaces
- 1,728 Sq Ft Home
- 1.5-Story Property
- Ceiling Fan
- Crawl Space
- Electric Dryer Hookup
Flooring
- Wood
- Carpet
Bedrooms and Bathrooms
- 3 Bedrooms
Outdoor Features
- Covered patio or porch
- Outbuilding
Utilities
- Hot Water Heating System
- Heating System Uses Gas
- Well
- Septic System
- Cable TV Available
Listing and Financial Details
- Assessor Parcel Number 27-07-10-403-016.000-001
Ownership History
Purchase Details
Home Financials for this Owner
Home Financials are based on the most recent Mortgage that was taken out on this home.Purchase Details
Home Financials for this Owner
Home Financials are based on the most recent Mortgage that was taken out on this home.Purchase Details
Home Financials for this Owner
Home Financials are based on the most recent Mortgage that was taken out on this home.Purchase Details
Purchase Details
Purchase Details
Home Financials for this Owner
Home Financials are based on the most recent Mortgage that was taken out on this home.Similar Homes in Marion, IN
Home Values in the Area
Average Home Value in this Area
Purchase History
| Date | Type | Sale Price | Title Company |
|---|---|---|---|
| Warranty Deed | -- | None Available | |
| Interfamily Deed Transfer | -- | None Available | |
| Special Warranty Deed | -- | None Available | |
| Special Warranty Deed | -- | None Available | |
| Sheriffs Deed | $103,461 | None Available | |
| Warranty Deed | -- | None Available |
Mortgage History
| Date | Status | Loan Amount | Loan Type |
|---|---|---|---|
| Previous Owner | $34,631 | Credit Line Revolving | |
| Previous Owner | $18,260 | Future Advance Clause Open End Mortgage | |
| Previous Owner | $86,400 | Future Advance Clause Open End Mortgage | |
| Previous Owner | $52,026 | FHA | |
| Previous Owner | $90,578 | FHA |
Property History
| Date | Event | Price | Change | Sq Ft Price |
|---|---|---|---|---|
| 07/26/2016 07/26/16 | Sold | $120,000 | -7.6% | $69 / Sq Ft |
| 06/01/2016 06/01/16 | Pending | -- | -- | -- |
| 05/24/2016 05/24/16 | For Sale | $129,900 | +161.1% | $75 / Sq Ft |
| 01/12/2012 01/12/12 | Sold | $49,750 | -9.5% | $29 / Sq Ft |
| 11/08/2011 11/08/11 | Pending | -- | -- | -- |
| 09/15/2011 09/15/11 | For Sale | $55,000 | -- | $32 / Sq Ft |
Tax History Compared to Growth
Tax History
| Year | Tax Paid | Tax Assessment Tax Assessment Total Assessment is a certain percentage of the fair market value that is determined by local assessors to be the total taxable value of land and additions on the property. | Land | Improvement |
|---|---|---|---|---|
| 2024 | $1,997 | $160,500 | $35,000 | $125,500 |
| 2023 | $2,125 | $166,300 | $35,000 | $131,300 |
| 2022 | $1,958 | $140,600 | $26,300 | $114,300 |
| 2021 | $1,961 | $127,400 | $24,400 | $103,000 |
| 2020 | $1,627 | $121,900 | $23,000 | $98,900 |
| 2019 | $1,482 | $119,100 | $23,000 | $96,100 |
| 2018 | $1,372 | $115,700 | $23,000 | $92,700 |
| 2017 | $1,281 | $104,800 | $23,000 | $81,800 |
| 2016 | $471 | $95,000 | $23,000 | $72,000 |
| 2014 | $445 | $92,700 | $23,000 | $69,700 |
| 2013 | $445 | $89,100 | $23,000 | $66,100 |
Agents Affiliated with this Home
-
R
Buyer's Agent in 2016
RACI NonMember
NonMember RACI
-
K
Seller's Agent in 2012
KELLY WOOD
INDIANA`S REO TEAM, LLC
-
N
Buyer's Agent in 2012
NON-ASSOCIATION AGENT
NON-ASSOCIATION
Map
Source: Indiana Regional MLS
MLS Number: 777199
APN: 27-07-10-403-016.000-001
- 000 S 350 E
- 853 S 400 E
- 5928 E Montpelier Pike
- 3036 S Partridge Ln
- 4432 E 200 S
- 2790 E Cherry Ln
- 0 S Garthwaite Rd
- 1531 E St
- 1403 E Elm Ln
- 1122 E 27th St
- 1672 S 600 E
- 1144 E 30th St
- 3411 S Home Ave
- 3507 S Allegheny Ave
- 6004 E 200 S
- 2816 S Home Ave
- 3239 S Overman Ave
- 402 E 32nd St
- 2447 S Meridian St Unit Grant
- 2447 S Meridian St
