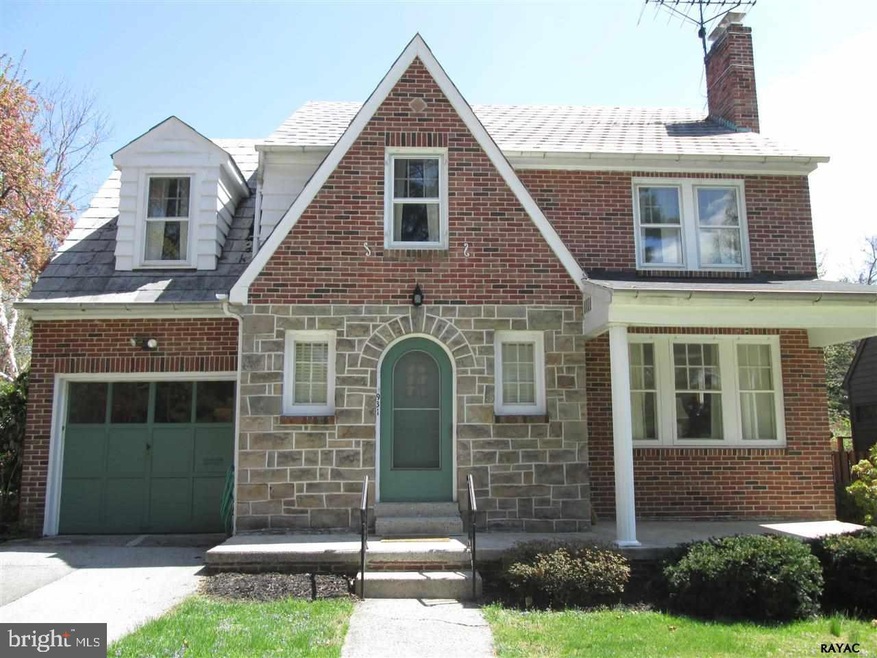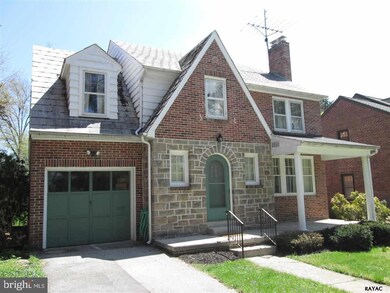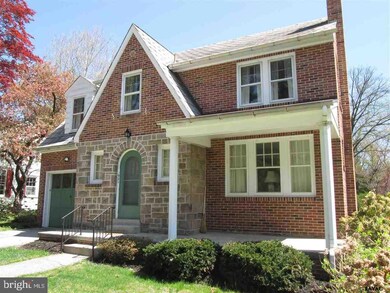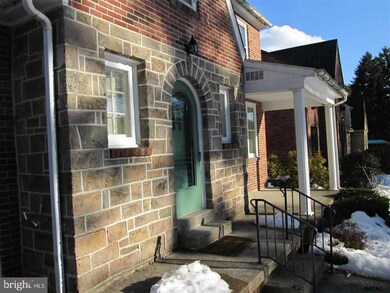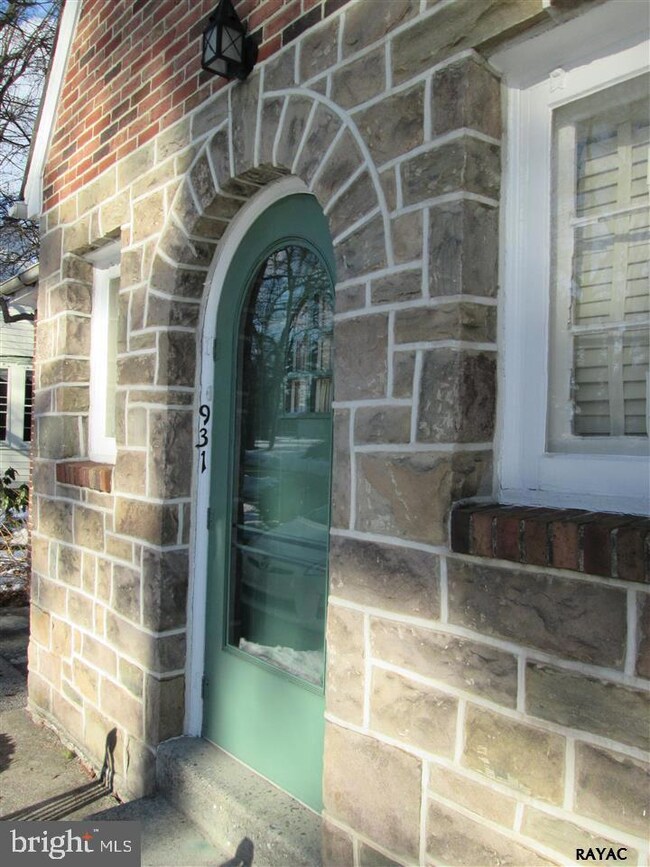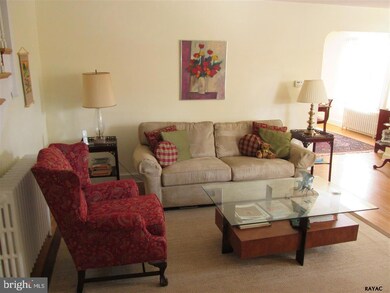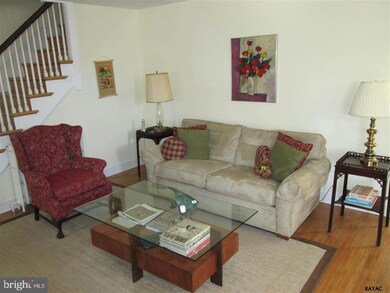
931 S Duke St York, PA 17403
Springdale NeighborhoodEstimated Value: $236,000 - $259,232
Highlights
- Cape Cod Architecture
- Game Room
- Porch
- No HOA
- Formal Dining Room
- Oversized Parking
About This Home
As of July 2014Iconic Brick & Stone 3 bedrm 2.5 bath home in Historic Springdale with arched doorways, wood floors, & large rooms/closets. Stone fireplace in LR. Large eat-in kitchen w/ pantry & formal dining rm. Spacious yard perfect for entertaining. Located on quiet st two blocks from York Hospital & York College. 1/2 mile from I-83 & 35 min to Hunt Valley. A must see home!
Last Agent to Sell the Property
Berkshire Hathaway HomeServices Homesale Realty Listed on: 02/26/2014

Last Buyer's Agent
Dina Aubel
RE/MAX Patriots
Home Details
Home Type
- Single Family
Est. Annual Taxes
- $7,652
Year Built
- Built in 1925
Lot Details
- 7,841 Sq Ft Lot
- Lot Dimensions are 55 x 140
- Level Lot
- Cleared Lot
Home Design
- Cape Cod Architecture
- Brick Exterior Construction
- Poured Concrete
- Asbestos Shingle Roof
- Stone Siding
- Stick Built Home
Interior Spaces
- Property has 2 Levels
- Living Room
- Formal Dining Room
- Game Room
- Storage Room
- Basement Fills Entire Space Under The House
Kitchen
- Eat-In Kitchen
- Oven
- Dishwasher
Bedrooms and Bathrooms
- 3 Bedrooms
- 2.5 Bathrooms
Laundry
- Laundry Room
- Dryer
- Washer
Home Security
- Storm Doors
- Fire and Smoke Detector
Parking
- 1 Car Garage
- Oversized Parking
- Garage Door Opener
- On-Street Parking
- Off-Street Parking
Outdoor Features
- Patio
- Porch
Schools
- William Penn High School
Utilities
- Central Air
- Radiator
- Heating System Uses Oil
- Hot Water Heating System
Community Details
- No Home Owners Association
- Springdale Subdivision
Listing and Financial Details
- Assessor Parcel Number 67155810100030000000
Ownership History
Purchase Details
Home Financials for this Owner
Home Financials are based on the most recent Mortgage that was taken out on this home.Purchase Details
Similar Homes in York, PA
Home Values in the Area
Average Home Value in this Area
Purchase History
| Date | Buyer | Sale Price | Title Company |
|---|---|---|---|
| Smith Adam E | $119,900 | None Available | |
| Kramer Elizabeth Jane | -- | -- |
Mortgage History
| Date | Status | Borrower | Loan Amount |
|---|---|---|---|
| Open | Smith Adam E | $35,000 | |
| Open | Smith Adam E | $113,905 | |
| Previous Owner | Kramer Elizabeth Jane | $103,500 |
Property History
| Date | Event | Price | Change | Sq Ft Price |
|---|---|---|---|---|
| 07/31/2014 07/31/14 | Sold | $119,900 | -11.1% | $59 / Sq Ft |
| 05/26/2014 05/26/14 | Pending | -- | -- | -- |
| 02/26/2014 02/26/14 | For Sale | $134,900 | -- | $67 / Sq Ft |
Tax History Compared to Growth
Tax History
| Year | Tax Paid | Tax Assessment Tax Assessment Total Assessment is a certain percentage of the fair market value that is determined by local assessors to be the total taxable value of land and additions on the property. | Land | Improvement |
|---|---|---|---|---|
| 2025 | $7,652 | $121,110 | $44,530 | $76,580 |
| 2024 | $7,519 | $121,110 | $44,530 | $76,580 |
| 2023 | $7,519 | $121,110 | $44,530 | $76,580 |
| 2022 | $7,476 | $121,110 | $44,530 | $76,580 |
| 2021 | $7,269 | $121,110 | $44,530 | $76,580 |
| 2020 | $7,098 | $121,110 | $44,530 | $76,580 |
| 2019 | $7,086 | $121,110 | $44,530 | $76,580 |
| 2018 | $7,086 | $121,110 | $44,530 | $76,580 |
| 2017 | $7,181 | $121,110 | $44,530 | $76,580 |
| 2016 | -- | $121,110 | $44,530 | $76,580 |
| 2015 | $6,581 | $121,110 | $44,530 | $76,580 |
| 2014 | $6,581 | $121,110 | $44,530 | $76,580 |
Agents Affiliated with this Home
-
Justin Leber

Seller's Agent in 2014
Justin Leber
Berkshire Hathaway HomeServices Homesale Realty
(717) 718-8417
4 in this area
97 Total Sales
-
Alyce Page

Seller Co-Listing Agent in 2014
Alyce Page
Berkshire Hathaway HomeServices Homesale Realty
(717) 757-7811
1 in this area
69 Total Sales
-

Buyer's Agent in 2014
Dina Aubel
RE/MAX
Map
Source: Bright MLS
MLS Number: 1003369311
APN: 15-581-01-0003.00-00000
- 49 E Springettsbury Ave
- 812 S George St
- 919 S Queen St
- 816 S Beaver St
- 827 S Pine St
- 211 E Cottage Place
- 633 Cleveland Ave
- 336 E Jackson St
- 71 W Boundary Ave
- 509 Cooper Place
- 341 Creston Rd
- 444 S Queen St
- 136 Shelbourne Dr
- 293 W Cottage Place
- 215 W Maple St
- 225 E South St
- 310 E South St
- 103 Tri Hill Rd
- 444 E Prospect St
- 338 E Locust St
- 931 S Duke St
- 933 S Duke St
- 925 S Duke St
- 101 Merion Rd
- 926 Mckenzie St
- 915 S Duke St
- 922 Mckenzie St
- 916 Mckenzie St
- 117 Merion Rd
- 919 Mckenzie St
- 104 E Springettsbury Ave
- 110 E Springettsbury Ave
- 116 E Springettsbury Ave
- 917 Mckenzie St
- 133 Merion Rd
- 110 Merion Rd
- 58 E Springettsbury Ave
- 124 E Springettsbury Ave
- 911 Mckenzie St
- 100 Merion Rd
