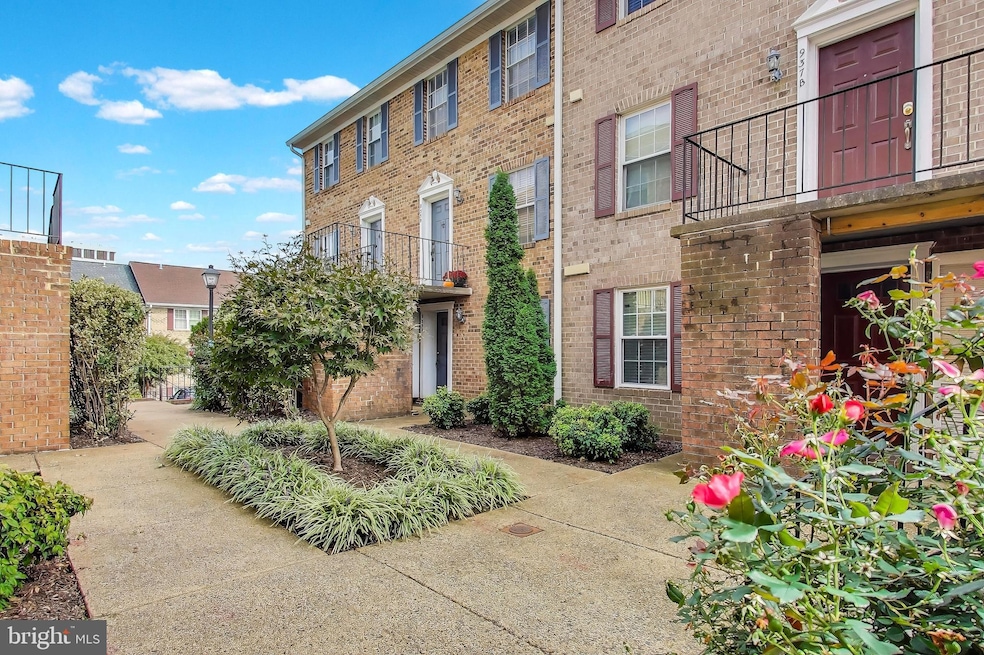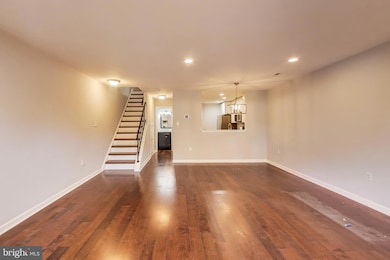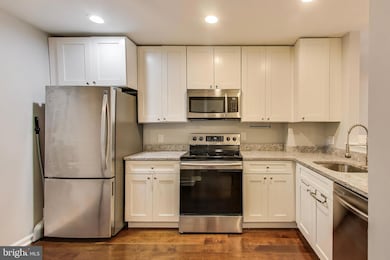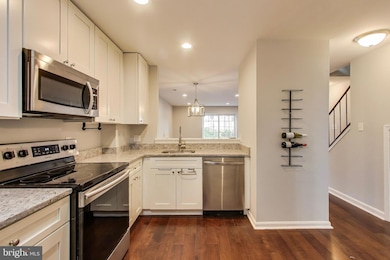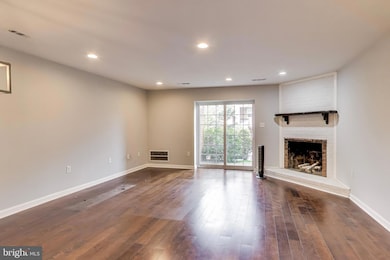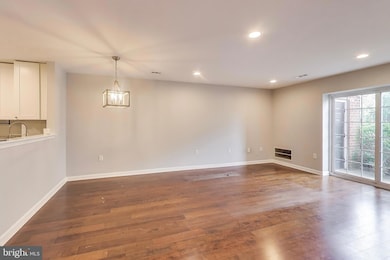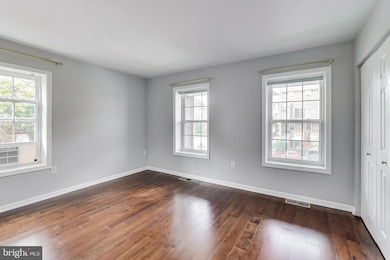931 S Rolfe St Unit 1 Arlington, VA 22204
Penrose NeighborhoodHighlights
- Traditional Architecture
- 1 Fireplace
- 2-minute walk to Towers Park
- Thomas Jefferson Middle School Rated A-
- Central Heating and Cooling System
About This Home
Welcome to 931 S Rolfe Street #1 — a beautifully updated two-level condo offering approximately 1,224 square feet of comfortable living space in Arlington’s desirable Penrose neighborhood. The main level features a bright, open-concept living and dining area, a modern kitchen with quality finishes, and a convenient half bath. Upstairs, two spacious bedrooms each include their own full bath, providing privacy and flexibility for roommates or guests.
Enjoy the convenience of one assigned parking space and easy access to parks, shops, restaurants, and commuter routes including I-395, Columbia Pike, and Route 50. Amazon HQ2, the Pentagon, and downtown D.C. are all just minutes away.
This is a no smoking, no pets property. The owner prefers applicants with a credit score of 700 or higher and verifiable income at least 2.5× the monthly rent. Available immediately.
Listing Agent
(202) 997-4361 jesse.sutton@compass.com Grove Property Management Listed on: 10/15/2025

Condo Details
Home Type
- Condominium
Est. Annual Taxes
- $4,778
Year Built
- Built in 1979
Parking
- Parking Lot
Home Design
- Traditional Architecture
- Entry on the 1st floor
- Brick Exterior Construction
Interior Spaces
- 1,224 Sq Ft Home
- Property has 2 Levels
- 1 Fireplace
- Natural lighting in basement
- Washer and Dryer Hookup
Bedrooms and Bathrooms
- 2 Bedrooms
Utilities
- Central Heating and Cooling System
- Electric Water Heater
Listing and Financial Details
- Residential Lease
- Security Deposit $3,100
- No Smoking Allowed
- 12-Month Min and 36-Month Max Lease Term
- Available 10/20/25
- Assessor Parcel Number 25-021-074
Community Details
Overview
- Low-Rise Condominium
- Westhampton Mews Community
- Penrose Subdivision
Pet Policy
- No Pets Allowed
Map
Source: Bright MLS
MLS Number: VAAR2065068
APN: 25-021-074
- 907 S Rolfe St Unit 1
- 945 S Scott St Unit 2
- 1830 Columbia Pike Unit 207
- 1830 Columbia Pike Unit 115
- 1610 12th St S
- 1330 S Quinn St
- 1334 S Quinn St
- 1611 13th St S
- 2028 6th St S
- The Parker Plan at Bradbury Square by BCN
- The Monroe Plan at Bradbury Square by BCN
- 1016 S Wayne St Unit 406
- 1016 S Wayne St Unit T12
- 507 S Adams St
- 1300 Army Navy Dr Unit 118
- 1300 Army Navy Dr Unit 514
- 1300 Army Navy Dr Unit 124
- 1300 Army Navy Dr Unit 227
- 1300 Army Navy Dr Unit 803
- 1300 Army Navy Dr Unit 104
- 1802H 9th St S
- 1830 Columbia Pike Unit 110
- 1830 Columbia Pike Unit 115
- 1850 Columbia Pike
- 1957 Columbia Pike
- 1638 10th St S
- 1619 10th St S
- 2040 Columbia Pike
- 2001 Columbia Pike
- 1201 S Ross St
- 1309 S Quinn St
- 814 S Oak St
- 1334 S Quinn St
- 808 S Oak St
- 700 S Court House Rd
- 1201 S Courthouse Rd
- 2028 6th St S
- 1528 11th St S
- 1600 13th St S
- 2200 Columbia Pike
