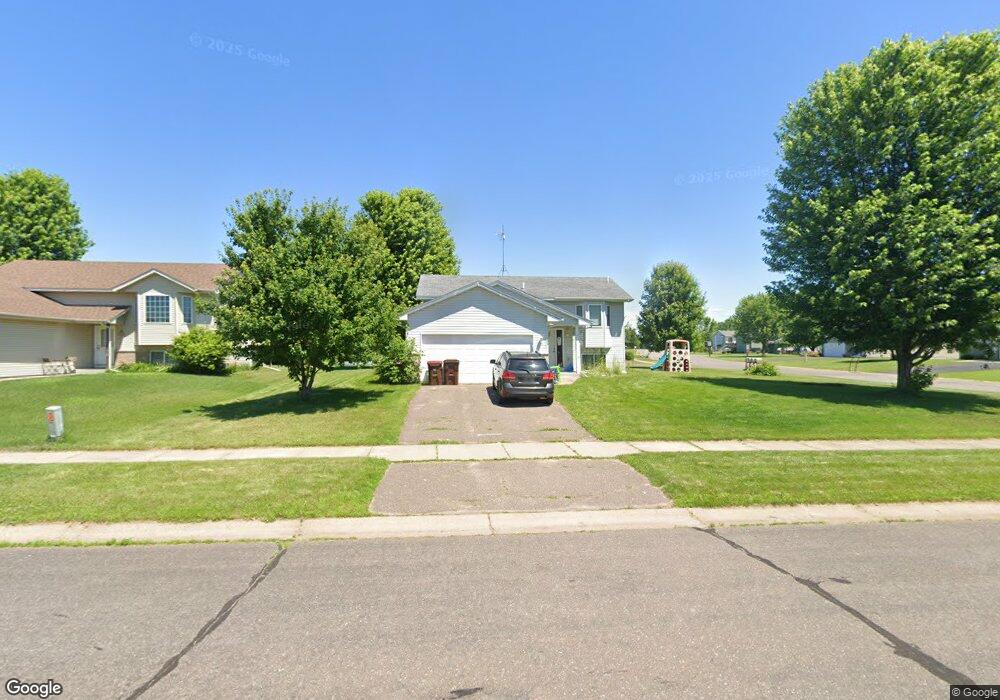931 Shady Ridge Ln Braham, MN 55006
Estimated Value: $245,000 - $270,343
3
Beds
2
Baths
1,920
Sq Ft
$135/Sq Ft
Est. Value
About This Home
This home is located at 931 Shady Ridge Ln, Braham, MN 55006 and is currently estimated at $259,586, approximately $135 per square foot. 931 Shady Ridge Ln is a home located in Isanti County with nearby schools including Braham Elementary School and Braham Area High School.
Create a Home Valuation Report for This Property
The Home Valuation Report is an in-depth analysis detailing your home's value as well as a comparison with similar homes in the area
Home Values in the Area
Average Home Value in this Area
Tax History Compared to Growth
Tax History
| Year | Tax Paid | Tax Assessment Tax Assessment Total Assessment is a certain percentage of the fair market value that is determined by local assessors to be the total taxable value of land and additions on the property. | Land | Improvement |
|---|---|---|---|---|
| 2025 | $4,370 | $243,300 | $15,000 | $228,300 |
| 2024 | $4,200 | $230,200 | $15,000 | $215,200 |
| 2023 | $4,162 | $230,200 | $15,000 | $215,200 |
| 2022 | $2,838 | $224,800 | $15,000 | $209,800 |
| 2021 | $2,776 | $177,200 | $15,000 | $162,200 |
| 2020 | $2,942 | $172,300 | $15,000 | $157,300 |
| 2019 | $2,676 | $159,900 | $0 | $0 |
| 2018 | $2,574 | $137,300 | $0 | $0 |
| 2016 | $1,752 | $0 | $0 | $0 |
| 2015 | $1,534 | $0 | $0 | $0 |
| 2014 | -- | $0 | $0 | $0 |
| 2013 | -- | $0 | $0 | $0 |
Source: Public Records
Map
Nearby Homes
- 209 Appaloosa Ct
- 217 Appaloosa Ct
- 215 Appaloosa Ct
- 219 Appaloosa Ct
- 213 Appaloosa Ct
- 211 Appaloosa Ct
- 203 Appaloosa Ct
- 1xx Central Dr E
- XXX Hawthorne Ave N
- 1005 Lincoln Cir
- 1001 Lincoln Cir
- 316 Cherry Ave N
- 307 4th St NW
- 315 4th St NW
- 40525 Highway 65 NE
- 51452 Basswood Rd W
- 1108 N Lake Dr W
- TBD Minnesota 65
- 1788 397th Ave NE
- 1727 N Lake Dr
- 925 Shady Ridge Ln
- 902 Marshview Ave
- 1002 Marshview Ave
- 919 Shady Ridge Ln
- 900 Marshview Ave
- 900 Marsh View Ave
- 903 Marsh View Ave
- 903 Marshview Ave
- 905 Marsh View Ave
- 905 Marshview Ave
- 1007 Hilltop St
- 1001 Marshview Ave
- 901 Marshview Ave
- 1005 Hilltop St
- 1004 Marshview Ave
- 1004 Marsh View Ave
- 913 Shady Ridge Ln
- 1003 Marsh View Ave
- 1003 1003 Marshview-Avenue-
- 1003 Marshview Ave
