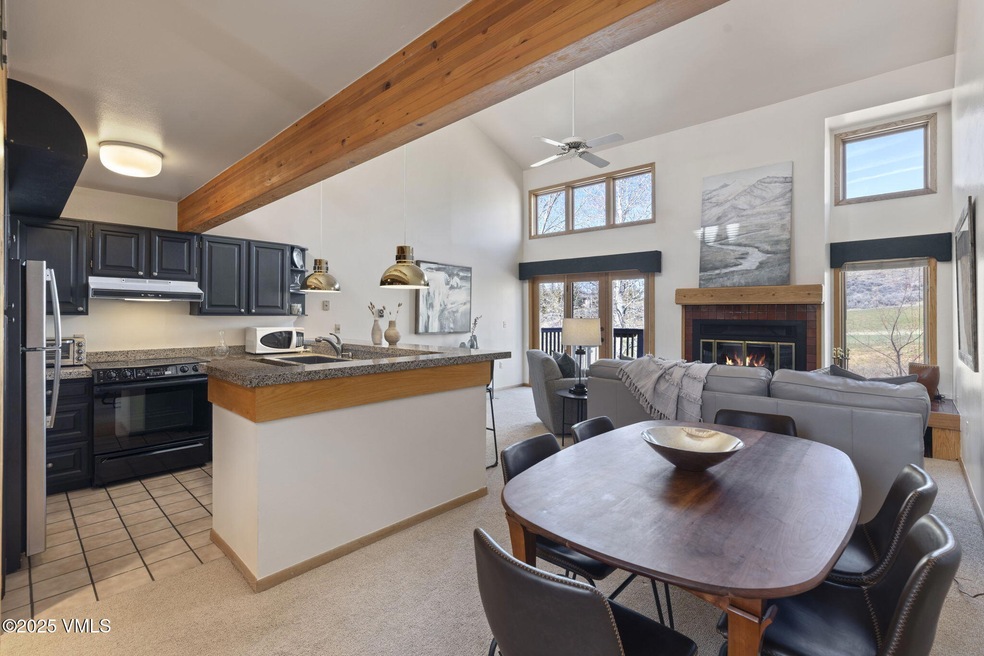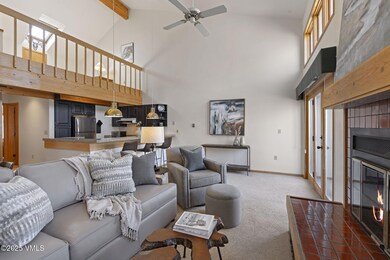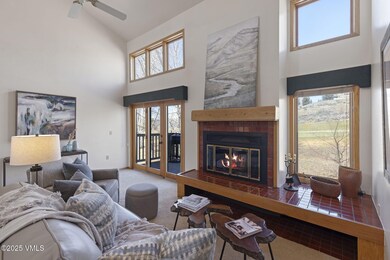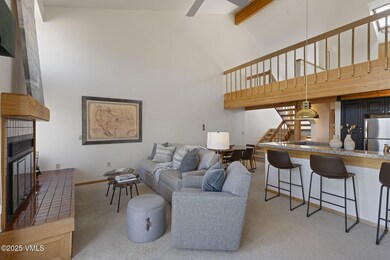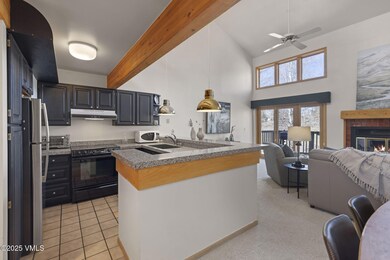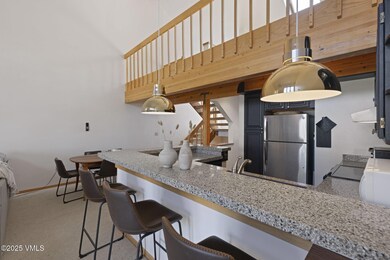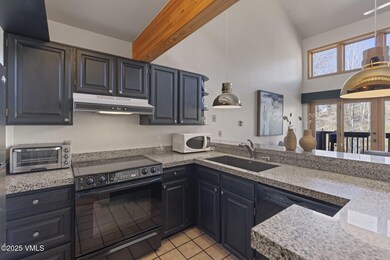This charming and spacious townhome, nestled in the heart of the coveted Singletree neighborhood, offers a perfect fusion of comfort, style, and convenience. Featuring two bedrooms, two bathrooms, and an inviting loft—ideal for a home office or cozy book nook —this home is bathed in natural sunlight, creating a warm and welcoming atmosphere throughout. Boasting a premium, quiet location with western views overlooking the stunning Sonnenalp Golf Course, you will enjoy expansive mountain vistas right from your back deck. The home is designed for effortless living with a turnkey setup, making it an ideal mountain getaway or permanent residence. Just minutes from hiking trails, local shops, restaurants, a movie theater, and charming cafes in Edwards, this property offers the perfect balance of peace and accessibility. Plus, you are only 10 minutes from the world-class slopes of Beaver Creek and 20 minutes from Vail Ski Resort—making it the ultimate location for outdoor enthusiasts. With the one car garage, there is plenty of storage for all your mountain gear. Don't miss out on this incredible opportunity to own a slice of mountain paradise in one of the area's most sought-after neighborhoods.

