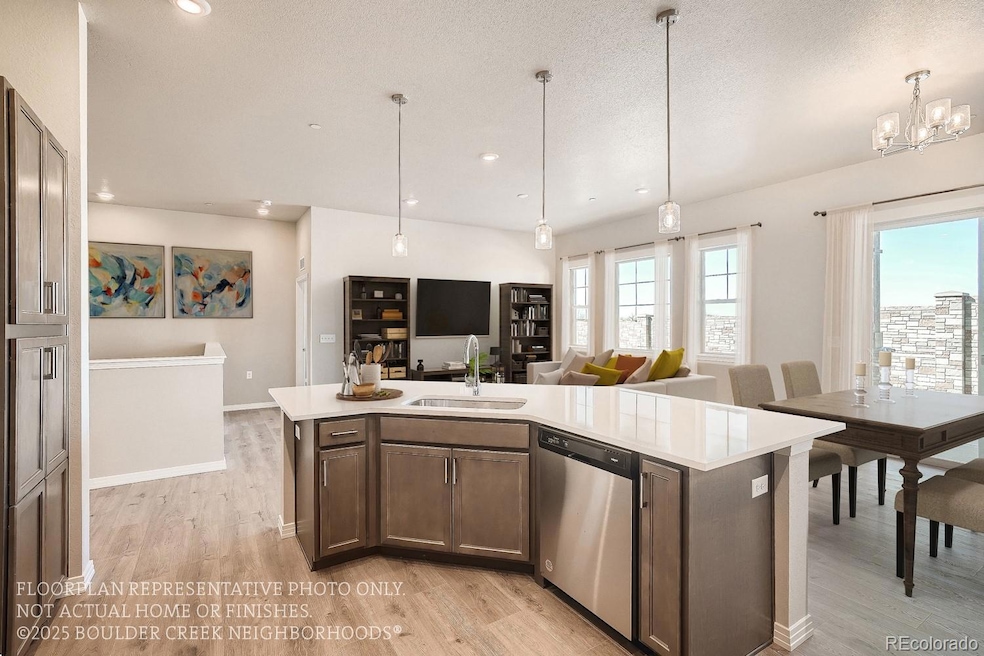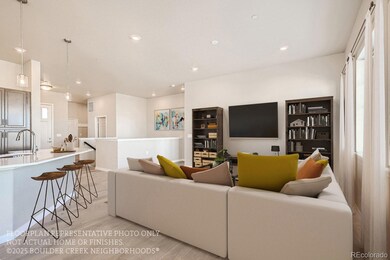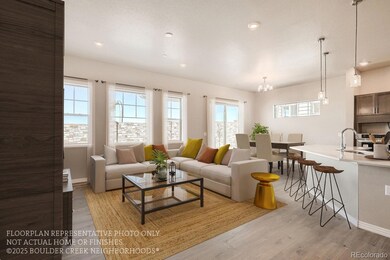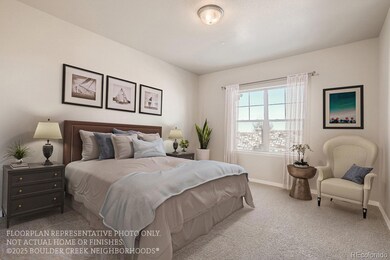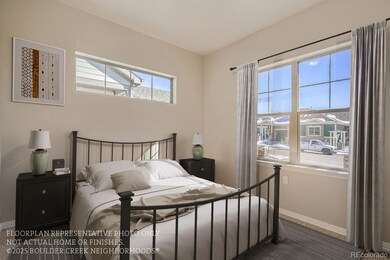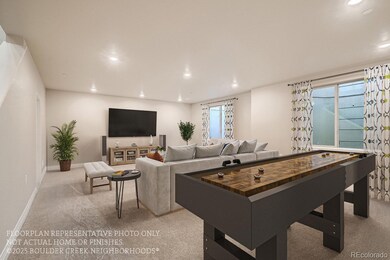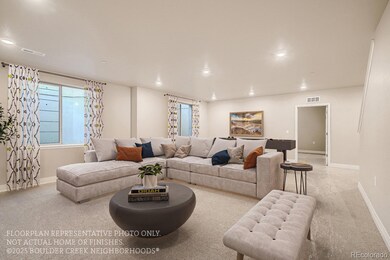931 W 128th Place Westminster, CO 80234
Harmony Park NeighborhoodEstimated payment $5,379/month
Highlights
- Primary Bedroom Suite
- Green Roof
- Deck
- Open Floorplan
- Mountain View
- Property is near public transit
About This Home
Nestled in the enclave of The Knolls at Big Dry Creek, there is a lower-maintenance Triumph floor plan which allows you to leave many chores behind! Come and walk on the trails, have pinot on the patio at this premier Westminster neighborhood that also has open space surrounding the back of these homes. Easy access to Boulder and Denver, dining, and grocery stores all nearby. You will love the open main floor living, with a kitchen built for entertainment that opens into the great room and dining room. The Triumph plan includes a spacious primary suite along with a Jr. Primary suite on the main level, with laundry and mudroom for easy access. This main floor patio home has wider halls and doors. This home still has time for the lucky homeowner to select their interior options. Along with a 2 car attached garage, this home has a walkout lower level with 2 large bedrooms, each with its own walk in closet plus a large rec room. Plus- design selections can still be made on this home. What are you waiting for...come visit us and free up chore time to play time! Home is to Be Built. Photos of Model. Move In February 2026
Listing Agent
WK Real Estate Brokerage Email: swilliamson@livebouldercreek.com License #100056767 Listed on: 09/15/2025

Townhouse Details
Home Type
- Townhome
Est. Annual Taxes
- $1,423
Year Built
- 2026
Lot Details
- Open Space
- 1 Common Wall
- Partially Fenced Property
- Landscaped
- Backyard Sprinklers
HOA Fees
- $225 Monthly HOA Fees
Parking
- 2 Car Attached Garage
- Electric Vehicle Home Charger
- Insulated Garage
- Dry Walled Garage
Property Views
- Mountain
- Meadow
Home Design
- Frame Construction
- Composition Roof
Interior Spaces
- 1-Story Property
- Open Floorplan
- Double Pane Windows
- Great Room
- Dining Room
- Bonus Room
- Smart Thermostat
Kitchen
- Eat-In Kitchen
- Self-Cleaning Oven
- Microwave
- Dishwasher
- Kitchen Island
- Quartz Countertops
- Disposal
Flooring
- Carpet
- Tile
Bedrooms and Bathrooms
- 4 Bedrooms | 2 Main Level Bedrooms
- Primary Bedroom Suite
- Walk-In Closet
Laundry
- Laundry Room
- Dryer
- Washer
Basement
- Walk-Out Basement
- Basement Fills Entire Space Under The House
- Sump Pump
- 2 Bedrooms in Basement
Eco-Friendly Details
- Green Roof
- Energy-Efficient Appliances
- Energy-Efficient Windows
- Energy-Efficient Construction
- Energy-Efficient HVAC
- Energy-Efficient Lighting
- Energy-Efficient Insulation
- Energy-Efficient Doors
- Energy-Efficient Thermostat
Outdoor Features
- Deck
- Covered Patio or Porch
Location
- Property is near public transit
Schools
- Meridian Elementary School
- Thunder Vista Middle School
- Mountain Range High School
Utilities
- Forced Air Heating and Cooling System
- High-Efficiency Water Heater
- Cable TV Available
Listing and Financial Details
- Assessor Parcel Number R0216629
Community Details
Overview
- Association fees include insurance, ground maintenance, recycling, snow removal, trash, water
- Knolls Lifestyle Association, Phone Number (303) 530-0700
- Built by Boulder Creek Neighborhoods
- Westminster Subdivision, Triumph Floorplan
- The Knolls At Big Dry Creek Community
Security
- Carbon Monoxide Detectors
- Fire and Smoke Detector
Map
Home Values in the Area
Average Home Value in this Area
Tax History
| Year | Tax Paid | Tax Assessment Tax Assessment Total Assessment is a certain percentage of the fair market value that is determined by local assessors to be the total taxable value of land and additions on the property. | Land | Improvement |
|---|---|---|---|---|
| 2024 | $1,423 | $20,500 | $20,500 | -- |
| 2023 | $463 | $15,680 | $15,680 | $0 |
Property History
| Date | Event | Price | List to Sale | Price per Sq Ft |
|---|---|---|---|---|
| 10/20/2025 10/20/25 | Price Changed | $953,400 | +10.1% | $303 / Sq Ft |
| 09/15/2025 09/15/25 | For Sale | $865,870 | -- | $275 / Sq Ft |
Source: REcolorado®
MLS Number: 8186594
APN: 1573-28-4-01-028
- 935 W 128th Place
- 920 W 128th Place
- 975 W 128th Place
- 851 W 128th Place
- 834 W 128th Place
- 811 W 128th Place
- 12796 Home Farm Dr
- 1010 Home Farm Cir
- 12705 Home Farm Dr
- 860 W 132nd Ave Unit 179
- 860 W 132nd Ave Unit 312
- 860 W 132nd Ave Unit 44
- 860 W 132nd Ave Unit 340
- 860 W 132nd Ave Unit 112
- 860 W 132nd Ave Unit 42
- 860 W 132nd Ave Unit 37
- 860 W 132nd Ave Unit 179
- 860 W 132nd Ave Unit 49
- 860 W 132nd Ave Unit 105
- 860 W 132nd Ave Unit 44
- 581 W 123rd Ave
- 12621 Zuni St
- 12160 Huron St Unit 101
- 400 W 123rd Ave
- 1321 W 135th Dr
- 13538 Raritan Way
- 13112 Grant Cir N Unit A
- 1631 W 135th Dr
- 12948 Grant Cir W Unit B
- 1291 W 120th Ave
- 12103 N Melody Dr Unit 16-304
- 12124 Melody Dr Unit 301
- 12126 Melody Dr
- 2311 Park Center Dr
- 13177 Bryant Cir
- 2597 W 133rd Cir
- 12929 Washington St
- 12551 Dale Ct
- 12960 Hazel Dr
- 11674 Pecos St
