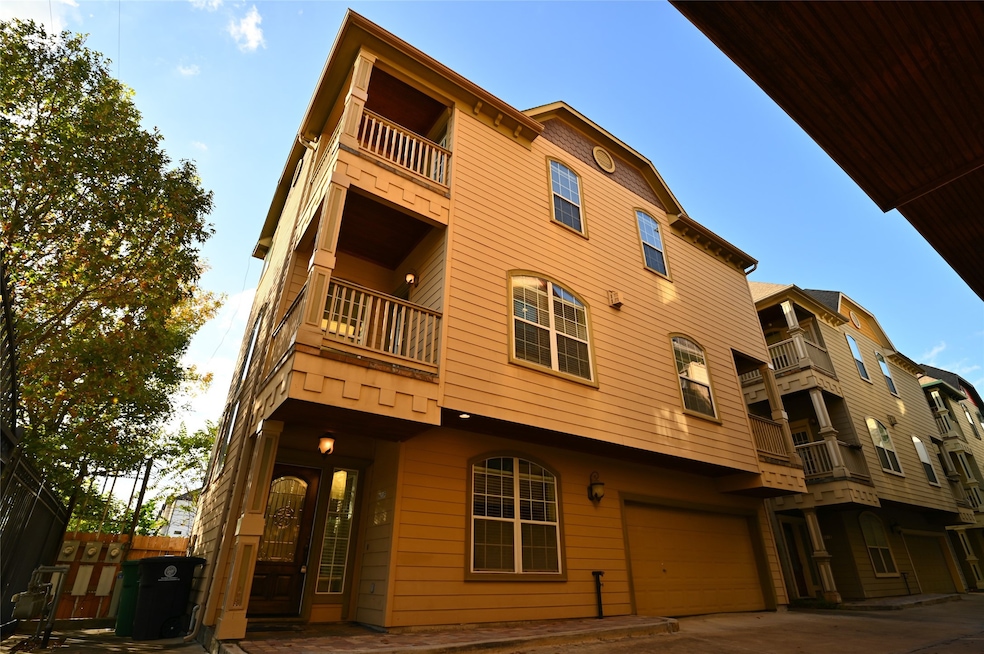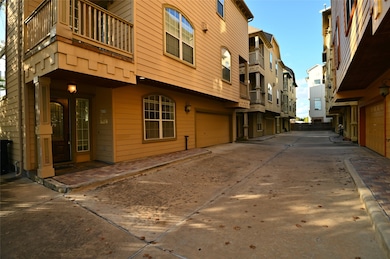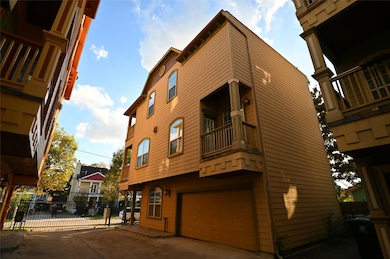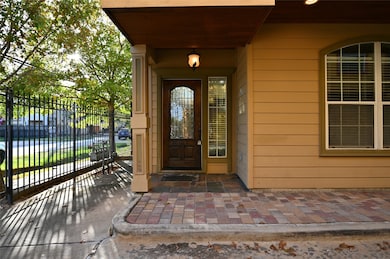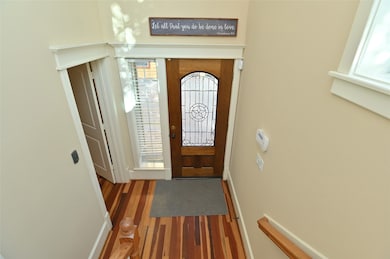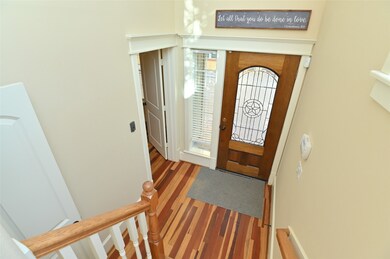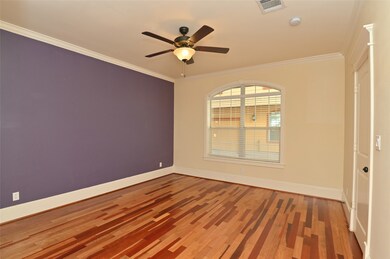
931 W 25th St Unit F Houston, TX 77008
Greater Heights NeighborhoodEstimated payment $3,150/month
Highlights
- Spa
- Dual Staircase
- Wood Flooring
- Sinclair Elementary School Rated A-
- Colonial Architecture
- Hydromassage or Jetted Bathtub
About This Home
No HOA !! Move-In Ready ! Location, Location !! Your New Home offers no shared walls and is a Corner Unit ! This Gorgeous 3 Story, 3 Bedroom 3.5 Bathroom Townhouse in the Heights offers a Spacious Living Area with Light , Bright and Large Windows ! Gourmet Kitchen opens to the Living Area with Granite Counter Tops and SS Appliances. Huge Master retreat on 3rd floor with a relaxing soaking tub, shower, double Granite vanities and 2 master closet just to name a few. Thoughtfully placed glass doors and large windows capture natural light all day. 3 Spacious Balconies & Beautiful wood floors through out the house ! Rapid access to Big Shopping Malls, Upscale Dinning , Downtown Houston, Midtown, Houston Medical Center or Energy Corridor ! Schedule your Private VIP Showing Today !
Home Details
Home Type
- Single Family
Est. Annual Taxes
- $9,358
Year Built
- Built in 2007
Lot Details
- 1,779 Sq Ft Lot
Parking
- 2 Car Attached Garage
- Oversized Parking
- Garage Door Opener
- Driveway
- Additional Parking
Home Design
- Colonial Architecture
- Contemporary Architecture
- Traditional Architecture
- Slab Foundation
- Composition Roof
- Wood Siding
Interior Spaces
- 2,372 Sq Ft Home
- 3-Story Property
- Dual Staircase
- Wired For Sound
- Crown Molding
- High Ceiling
- Ceiling Fan
- Electric Fireplace
- Gas Fireplace
- Formal Entry
- Living Room
- Dining Room
- Utility Room
- Attic Fan
Kitchen
- Walk-In Pantry
- Double Oven
- Gas Oven
- Gas Cooktop
- Microwave
- Dishwasher
- Self-Closing Drawers and Cabinet Doors
- Trash Compactor
- Disposal
- Instant Hot Water
Flooring
- Wood
- Laminate
- Tile
Bedrooms and Bathrooms
- 3 Bedrooms
- En-Suite Primary Bedroom
- Double Vanity
- Hydromassage or Jetted Bathtub
- Separate Shower
Laundry
- Dryer
- Washer
Home Security
- Security System Owned
- Security Gate
- Fire and Smoke Detector
Eco-Friendly Details
- Energy-Efficient Thermostat
- Ventilation
Outdoor Features
- Spa
- Balcony
Schools
- Sinclair Elementary School
- Hamilton Middle School
- Waltrip High School
Utilities
- Cooling System Powered By Gas
- Central Heating and Cooling System
- Heating System Uses Gas
- Programmable Thermostat
Community Details
- Traditional Stylish Hms/West 02 Subdivision
Map
Home Values in the Area
Average Home Value in this Area
Tax History
| Year | Tax Paid | Tax Assessment Tax Assessment Total Assessment is a certain percentage of the fair market value that is determined by local assessors to be the total taxable value of land and additions on the property. | Land | Improvement |
|---|---|---|---|---|
| 2023 | $9,358 | $442,870 | $97,845 | $345,025 |
| 2022 | $8,907 | $404,505 | $80,055 | $324,450 |
| 2021 | $8,539 | $366,383 | $80,055 | $286,328 |
| 2020 | $9,027 | $372,779 | $103,271 | $269,508 |
| 2019 | $9,344 | $369,248 | $103,271 | $265,977 |
| 2018 | $7,210 | $369,248 | $103,271 | $265,977 |
| 2017 | $9,337 | $369,248 | $103,271 | $265,977 |
| 2016 | $9,337 | $369,248 | $103,271 | $265,977 |
| 2015 | $6,399 | $363,961 | $98,681 | $265,280 |
| 2014 | $6,399 | $356,360 | $91,796 | $264,564 |
Property History
| Date | Event | Price | Change | Sq Ft Price |
|---|---|---|---|---|
| 05/06/2025 05/06/25 | For Sale | $427,500 | 0.0% | $180 / Sq Ft |
| 04/28/2025 04/28/25 | Price Changed | $2,800 | -3.4% | $1 / Sq Ft |
| 03/22/2025 03/22/25 | For Rent | $2,900 | +7.4% | -- |
| 01/03/2022 01/03/22 | For Rent | $2,700 | 0.0% | -- |
| 01/03/2022 01/03/22 | Rented | $2,700 | +8.0% | -- |
| 01/16/2021 01/16/21 | Rented | $2,500 | -16.7% | -- |
| 12/17/2020 12/17/20 | Under Contract | -- | -- | -- |
| 11/11/2020 11/11/20 | For Rent | $3,000 | -- | -- |
Purchase History
| Date | Type | Sale Price | Title Company |
|---|---|---|---|
| Vendors Lien | -- | Wfg National Title Co | |
| Vendors Lien | -- | Etc | |
| Special Warranty Deed | -- | None Available | |
| Trustee Deed | $301,821 | None Available | |
| Vendors Lien | -- | Chicago Title Insurance Comp | |
| Warranty Deed | -- | Chicago Title Insurance Comp |
Mortgage History
| Date | Status | Loan Amount | Loan Type |
|---|---|---|---|
| Open | $308,750 | New Conventional | |
| Previous Owner | $204,750 | New Conventional | |
| Previous Owner | $288,900 | Construction | |
| Previous Owner | $289,600 | Construction |
Similar Homes in Houston, TX
Source: Houston Association of REALTORS®
MLS Number: 753179
APN: 1299840010001
- 1022 W 26th St
- 914 W 25th St Unit 2
- 911 W 25th St Unit B
- 933 W 24th St Unit A
- 2635 Fountain Key Blvd
- 2660 Fountain Key Blvd
- 916 W 24th St
- 1011 W 23rd St
- 930 W 24th St
- 1009 W 23rd St
- 914 W 24th St
- 912 W 24th St
- 1021 W 23rd St Unit A
- 1125 W 26th St
- 1126 W 26th St
- 1042 W 23rd St Unit A
- 1111 Beall Landing Ct
- 1135 W 26th St Unit 5
- 1117 Beall Landing Ct
- 833 W 26th St
