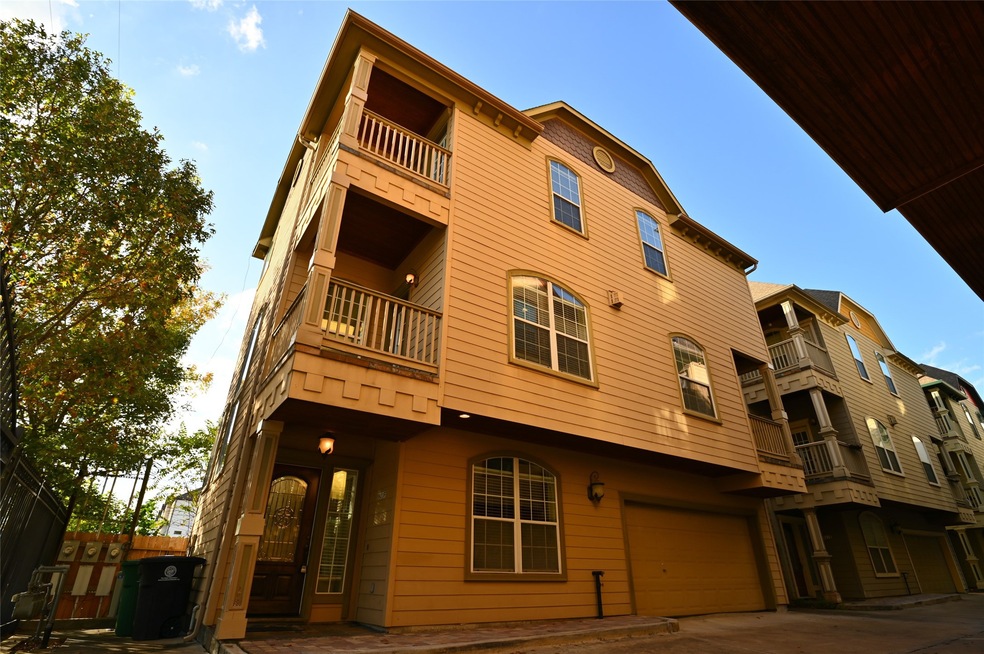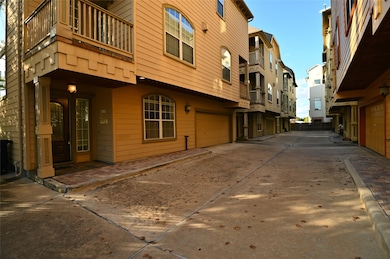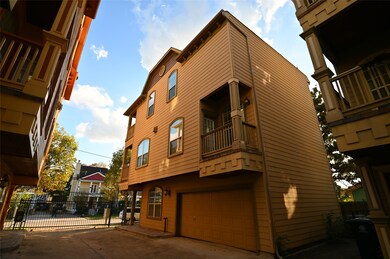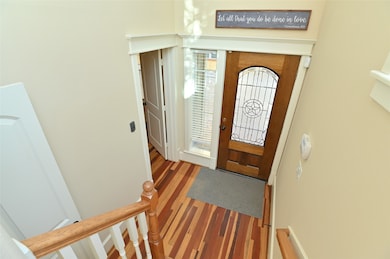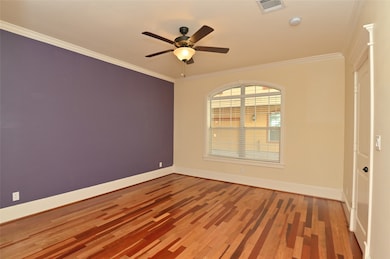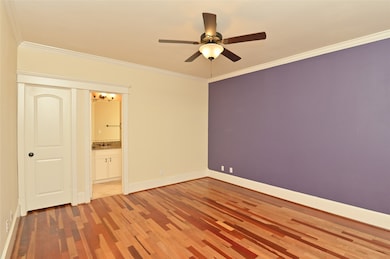931 W 25th St Unit F Houston, TX 77008
Greater Heights NeighborhoodHighlights
- Spa
- Views to the East
- Wood Flooring
- Sinclair Elementary School Rated A-
- Contemporary Architecture
- Hydromassage or Jetted Bathtub
About This Home
Furnished or Unfurnished, Long Term or Short Team ! Move-In Ready ! Furnished or Unfurnished ! Location, Location !! Your New Home offers no shared walls and is a Corner Unit ! This Gorgeous 3 Story, 3 Bedroom 3.5 Bathroom Townhouse in the Heights offers a Spacious Living Area with Light , Bright and Large Windows ! Gourmet Kitchen opens to the Living Area with Granite Counter Tops and SS Appliances. Huge Master retreat on 3rd floor with a relaxing soaking tub, shower, double Granite vanities and 2 master closet just to name a few. Thoughtfully placed glass doors and large windows capture natural light all day. 3 Spacious Balconies & Beautiful wood floors through out the house ! Rapid access to Big Shopping Malls, Upscale Dinning , Downtown Houston, Midtown, Houston Medical Center or Energy Corridor ! Schedule your Private VIP Showing Today ! Short Term Lease Considered !
Home Details
Home Type
- Single Family
Est. Annual Taxes
- $9,358
Year Built
- Built in 2007
Lot Details
- 1,779 Sq Ft Lot
Parking
- 2 Car Attached Garage
- Oversized Parking
- Garage Door Opener
- Additional Parking
Property Views
- Views to the East
- Views to the North
- Views to the West
Home Design
- Contemporary Architecture
- Traditional Architecture
Interior Spaces
- 2,372 Sq Ft Home
- 3-Story Property
- Wired For Sound
- High Ceiling
- Ceiling Fan
- 1 Fireplace
- Window Treatments
- Formal Entry
- Family Room Off Kitchen
- Living Room
- Breakfast Room
- Wood Flooring
- Attic Fan
Kitchen
- Breakfast Bar
- Walk-In Pantry
- Butlers Pantry
- Convection Oven
- Gas Cooktop
- Free-Standing Range
- Microwave
- Dishwasher
- Self-Closing Drawers and Cabinet Doors
- Trash Compactor
- Disposal
- Instant Hot Water
Bedrooms and Bathrooms
- 3 Bedrooms
- En-Suite Primary Bedroom
- Double Vanity
- Hydromassage or Jetted Bathtub
Laundry
- Dryer
- Washer
Home Security
- Security Gate
- Fire and Smoke Detector
Eco-Friendly Details
- ENERGY STAR Qualified Appliances
- Energy-Efficient HVAC
- Energy-Efficient Thermostat
- Ventilation
Outdoor Features
- Spa
- Balcony
- Terrace
Schools
- Sinclair Elementary School
- Hamilton Middle School
- Waltrip High School
Utilities
- Cooling System Powered By Gas
- Central Heating and Cooling System
- Heating System Uses Gas
- Programmable Thermostat
Listing and Financial Details
- Property Available on 3/22/25
- Long Term Lease
Community Details
Pet Policy
- Call for details about the types of pets allowed
- Pet Deposit Required
Additional Features
- Traditional Stylish Hms/West 02 Subdivision
- Card or Code Access
Map
Source: Houston Association of REALTORS®
MLS Number: 51936675
APN: 1299840010001
- 931 W 25th St Unit F
- 1022 W 26th St
- 1125 W 26th St
- 911 W 25th St Unit B
- 914 W 25th St Unit 2
- 2653 Fountain Key Blvd
- 2660 Fountain Key Blvd
- 933 W 24th St Unit A
- 2505 Brinkman St
- 1111 Beall Landing Ct
- 1011 W 23rd St
- 1135 W 26th St Unit 5
- 1009 W 23rd St
- 1021 W 23rd St Unit A
- 1117 Beall Landing Ct
- 916 W 24th St
- 930 W 24th St
- 914 W 24th St
- 912 W 24th St
- 1042 W 23rd St Unit D
