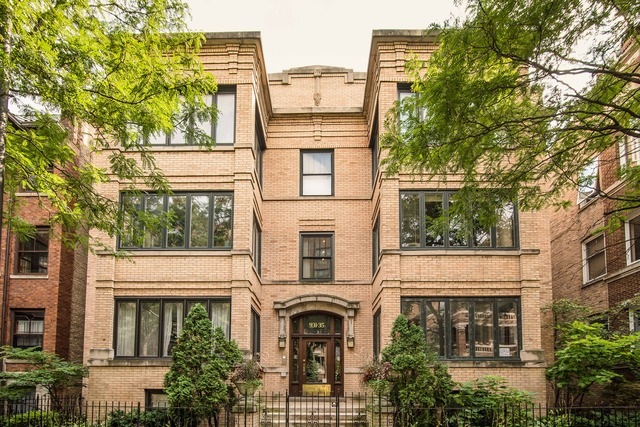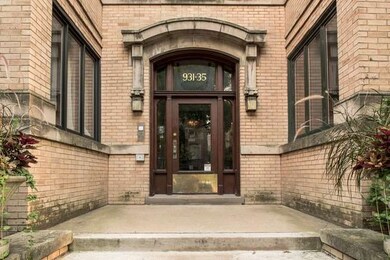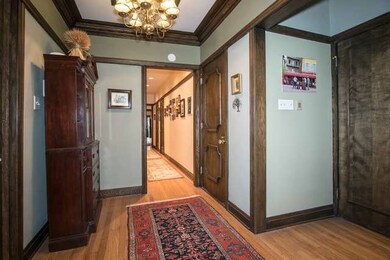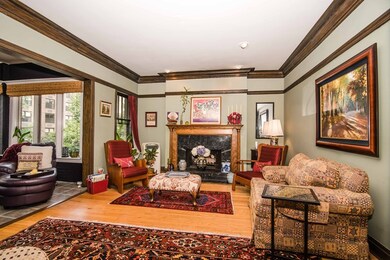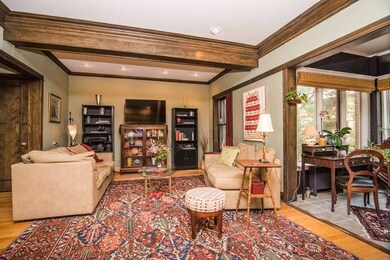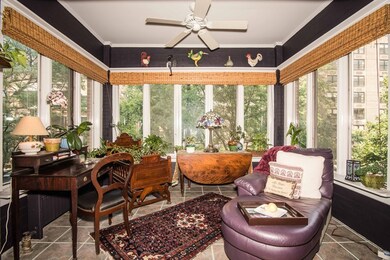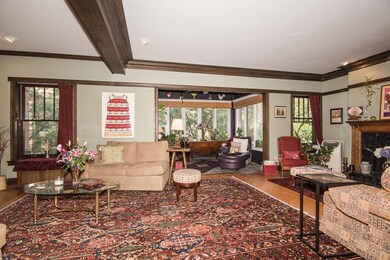
931 W Argyle St Unit 2E Chicago, IL 60640
Margate Park NeighborhoodHighlights
- Deck
- 5-minute walk to Argyle Station
- End Unit
- Wood Flooring
- Sun or Florida Room
- 2-minute walk to Buttercup Park
About This Home
As of August 2019STUNNING AND SPACIOUS VINTAGE 3 BEDROOM 2 BATH UNIT WITH PARKING! THIS UNIT FEATURES HARDWOOD FLOORS, ORIGINAL CROWN MOULDING, RECESSED LIGHTING, LARGE LIVING ROOM WITH VENTED GAS FIREPLACE, SUN ROOM, SEPARATE DINING ROOM, KITCHEN WITH GRANITE COUNTER TOPS, STAINLESS STEEL APPLIANCES, MARBLE BATHS, LARGE SOUTH FACING DECK GREAT FOR ENTERTAINING, FULL SIZE WASHER & DRYER, TWO LARGE STORAGE ROOMS, 2 PORTABLE AC & 2 WINDOW AC UNITS, AND PARKING SPACE INCLUDED. THE MONTHLY ASSESSMENT INCLUDES HEAT. THIS URBAN OASIS IS MINUTES FROM MULTIPLE PUBLIC TRANSPORTATION ROUTES, NIGHTLIFE, RESTAURANTS, SHOPPING, PARK, LAKE FRONT AND BEACHES. UP AND COMING STREET SCAPE MALL CURRENTLY BEING CONSTRUCTED TO THE WEST OF SHERIDAN & ARGYLE.
Last Agent to Sell the Property
RE/MAX 10 Lincoln Park License #471003766 Listed on: 10/29/2015

Last Buyer's Agent
Jayne Alofs
Compass
Property Details
Home Type
- Condominium
Est. Annual Taxes
- $8,048
Year Built
- 1916
Lot Details
- End Unit
- Southern Exposure
- East or West Exposure
HOA Fees
- $557 per month
Home Design
- Brick Exterior Construction
Interior Spaces
- Primary Bathroom is a Full Bathroom
- Gas Log Fireplace
- Entrance Foyer
- Sun or Florida Room
- Storage Room
- Wood Flooring
Kitchen
- Breakfast Bar
- Oven or Range
- Microwave
- Dishwasher
- Stainless Steel Appliances
- Disposal
Laundry
- Dryer
- Washer
Parking
- Parking Available
- Off Alley Driveway
- Off Alley Parking
- Parking Included in Price
- Assigned Parking
Utilities
- 3+ Cooling Systems Mounted To A Wall/Window
- Radiator
- Hot Water Heating System
- Lake Michigan Water
Additional Features
- North or South Exposure
- Deck
- Property is near a bus stop
Community Details
- Pets Allowed
Listing and Financial Details
- Homeowner Tax Exemptions
- $6,500 Seller Concession
Ownership History
Purchase Details
Home Financials for this Owner
Home Financials are based on the most recent Mortgage that was taken out on this home.Purchase Details
Purchase Details
Home Financials for this Owner
Home Financials are based on the most recent Mortgage that was taken out on this home.Purchase Details
Home Financials for this Owner
Home Financials are based on the most recent Mortgage that was taken out on this home.Purchase Details
Purchase Details
Home Financials for this Owner
Home Financials are based on the most recent Mortgage that was taken out on this home.Purchase Details
Home Financials for this Owner
Home Financials are based on the most recent Mortgage that was taken out on this home.Similar Homes in Chicago, IL
Home Values in the Area
Average Home Value in this Area
Purchase History
| Date | Type | Sale Price | Title Company |
|---|---|---|---|
| Warranty Deed | $375,000 | Chicago Title | |
| Interfamily Deed Transfer | -- | None Available | |
| Warranty Deed | $329,000 | Chicago Title | |
| Special Warranty Deed | -- | Ticor | |
| Legal Action Court Order | -- | -- | |
| Warranty Deed | $272,000 | -- | |
| Quit Claim Deed | -- | -- |
Mortgage History
| Date | Status | Loan Amount | Loan Type |
|---|---|---|---|
| Open | $356,250 | New Conventional | |
| Previous Owner | $339,857 | VA | |
| Previous Owner | $267,200 | New Conventional | |
| Previous Owner | $271,000 | Unknown | |
| Previous Owner | $40,500 | Credit Line Revolving | |
| Previous Owner | $268,500 | Unknown | |
| Previous Owner | $45,000 | Unknown | |
| Previous Owner | $220,000 | Unknown | |
| Previous Owner | $180,000 | Fannie Mae Freddie Mac | |
| Previous Owner | $88,000 | Credit Line Revolving | |
| Previous Owner | $160,000 | New Conventional | |
| Previous Owner | $258,400 | No Value Available | |
| Previous Owner | $126,000 | No Value Available | |
| Closed | $60,000 | No Value Available |
Property History
| Date | Event | Price | Change | Sq Ft Price |
|---|---|---|---|---|
| 08/15/2019 08/15/19 | Sold | $375,000 | -4.3% | -- |
| 07/05/2019 07/05/19 | Pending | -- | -- | -- |
| 06/27/2019 06/27/19 | For Sale | $392,000 | +19.1% | -- |
| 04/26/2016 04/26/16 | Sold | $329,000 | -3.2% | -- |
| 01/12/2016 01/12/16 | Pending | -- | -- | -- |
| 10/29/2015 10/29/15 | For Sale | $340,000 | -- | -- |
Tax History Compared to Growth
Tax History
| Year | Tax Paid | Tax Assessment Tax Assessment Total Assessment is a certain percentage of the fair market value that is determined by local assessors to be the total taxable value of land and additions on the property. | Land | Improvement |
|---|---|---|---|---|
| 2024 | $8,048 | $41,851 | $11,712 | $30,139 |
| 2023 | $7,845 | $38,143 | $10,469 | $27,674 |
| 2022 | $7,845 | $38,143 | $10,469 | $27,674 |
| 2021 | $7,670 | $38,142 | $10,468 | $27,674 |
| 2020 | $6,075 | $27,271 | $6,543 | $20,728 |
| 2019 | $6,039 | $30,056 | $6,543 | $23,513 |
| 2018 | $5,937 | $30,056 | $6,543 | $23,513 |
| 2017 | $5,167 | $24,002 | $5,757 | $18,245 |
| 2016 | $4,307 | $24,002 | $5,757 | $18,245 |
| 2015 | $3,918 | $24,002 | $5,757 | $18,245 |
| 2014 | $5,246 | $30,841 | $4,449 | $26,392 |
| 2013 | $5,131 | $30,841 | $4,449 | $26,392 |
Agents Affiliated with this Home
-
Scott Fishman

Seller's Agent in 2019
Scott Fishman
Worth Clark Realty
(773) 316-5409
1 in this area
186 Total Sales
-
Daniel Carr

Buyer's Agent in 2019
Daniel Carr
Century 21 Circle
(847) 780-4152
35 Total Sales
-
Alexander Tzallas

Seller's Agent in 2016
Alexander Tzallas
RE/MAX
(312) 320-3207
2 in this area
70 Total Sales
-
J
Buyer's Agent in 2016
Jayne Alofs
Compass
Map
Source: Midwest Real Estate Data (MRED)
MLS Number: MRD09075126
APN: 14-08-412-030-1002
- 941 W Argyle St Unit 3W
- 902 W Margate Terrace Unit 2D
- 4932 N Sheridan Rd
- 853 W Carmen Ave Unit 2
- 900 W Ainslie St Unit A
- 4980 N Marine Dr Unit 738
- 4960 N Marine Dr Unit 1214
- 4960 N Marine Dr Unit 616
- 4960 N Marine Dr Unit 512
- 4950 N Marine Dr Unit 1105
- 5000 N Marine Dr Unit 12D
- 5000 N Marine Dr Unit 7D
- 4911 N Kenmore Ave Unit 1S
- 5021 N Kenmore Ave Unit 2S
- 4970 N Marine Dr Unit 825
- 4970 N Marine Dr Unit 1024
- 4970 N Marine Dr Unit 523
- 847 W Ainslie St Unit 1E
- 847 W Ainslie St Unit 3E
- 847 W Ainslie St Unit 3W
