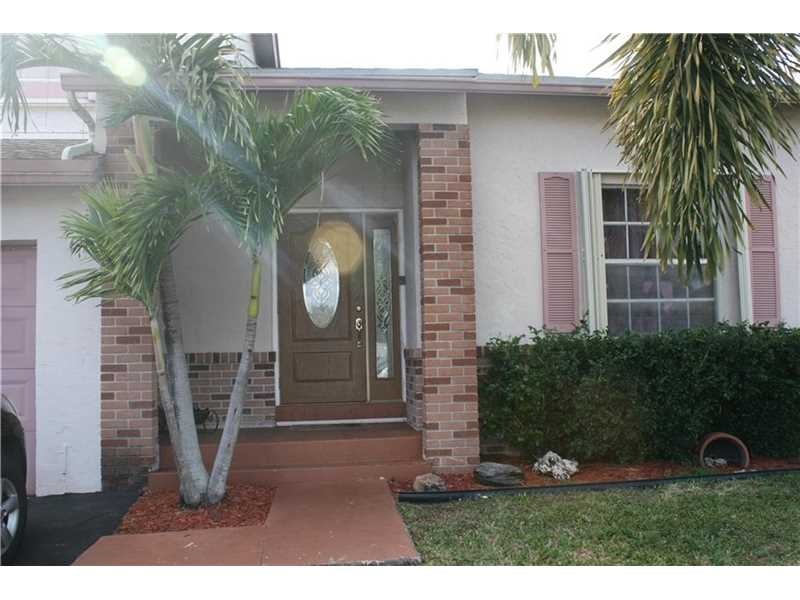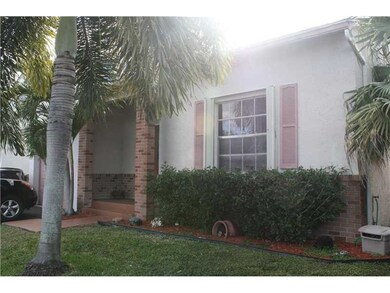
931 W Beckley Square Davie, FL 33325
Shenandoah NeighborhoodHighlights
- Wood Flooring
- Garden View
- Utility Room in Garage
- Western High School Rated A-
- Community Pool
- Central Heating and Cooling System
About This Home
As of June 2018*Davie Desirable Shenendoah! Beautiful 2-story home in Brandywine, 3Bedroom, 2.5 Bath w/1 Car Garage Remodeled Kitchen, remodeled 1/2 bath, NO CARPET! Tile &Laminate flooring, No Popcorn! Knockdown throughout!, Freshly painted interior, All New Light Fixtures & Fans, New Interior Doors, Every Electrical Outlet Replaced, Roof Replaced 2003, A/C 2006, Hot H2O Heater 2008, Accordion Shutters on all Windows, Fire Pit in private backyard, Brandywine has Community pool & Community Park/Recreation Ctr. HURRY!!
Last Agent to Sell the Property
All Pro Realty License #3144372 Listed on: 02/24/2016
Last Buyer's Agent
Jennifer Mitchell
JM Distinctive Properties LLC License #0639568
Home Details
Home Type
- Single Family
Est. Annual Taxes
- $2,856
Year Built
- Built in 1988
Lot Details
- 3,949 Sq Ft Lot
- East Facing Home
- Property is zoned PRD-3.8
HOA Fees
- $130 Monthly HOA Fees
Parking
- 1 Car Garage
- Automatic Garage Door Opener
- Driveway
- Open Parking
Home Design
- Shingle Roof
Interior Spaces
- 1,661 Sq Ft Home
- 2-Story Property
- Ceiling Fan
- Blinds
- Family Room
- Combination Dining and Living Room
- Utility Room in Garage
- Garden Views
- Fire and Smoke Detector
Kitchen
- Self-Cleaning Oven
- Electric Range
- Microwave
- Dishwasher
- Disposal
Flooring
- Wood
- Tile
Bedrooms and Bathrooms
- 3 Bedrooms
- Primary Bedroom Upstairs
Laundry
- Laundry in Garage
- Dryer
- Washer
Schools
- Flamingo Elementary School
- Indian Ridge Middle School
- Western High School
Utilities
- Central Heating and Cooling System
- Electric Water Heater
Listing and Financial Details
- Assessor Parcel Number 504010054920
Community Details
Overview
- Shenandoah Sec Four,Shenendoah Subdivision
- Maintained Community
- The community has rules related to no recreational vehicles or boats
Recreation
- Community Pool
Ownership History
Purchase Details
Home Financials for this Owner
Home Financials are based on the most recent Mortgage that was taken out on this home.Purchase Details
Home Financials for this Owner
Home Financials are based on the most recent Mortgage that was taken out on this home.Purchase Details
Home Financials for this Owner
Home Financials are based on the most recent Mortgage that was taken out on this home.Purchase Details
Home Financials for this Owner
Home Financials are based on the most recent Mortgage that was taken out on this home.Purchase Details
Home Financials for this Owner
Home Financials are based on the most recent Mortgage that was taken out on this home.Similar Homes in Davie, FL
Home Values in the Area
Average Home Value in this Area
Purchase History
| Date | Type | Sale Price | Title Company |
|---|---|---|---|
| Interfamily Deed Transfer | -- | Attorney | |
| Warranty Deed | $310,000 | Firm Title Corporation | |
| Warranty Deed | $250,000 | Title Guaranty Of South Flor | |
| Special Warranty Deed | -- | Title Guaranty Of S Fl Inc | |
| Special Warranty Deed | $171,000 | Title Guaranty Of S Fl Inc | |
| Warranty Deed | $106,000 | -- |
Mortgage History
| Date | Status | Loan Amount | Loan Type |
|---|---|---|---|
| Open | $317,112 | New Conventional | |
| Closed | $316,665 | VA | |
| Previous Owner | $200,000 | New Conventional | |
| Previous Owner | $166,665 | FHA | |
| Previous Owner | $83,000 | Unknown | |
| Previous Owner | $30,000 | Unknown | |
| Previous Owner | $110,000 | Unknown | |
| Previous Owner | $19,600 | No Value Available |
Property History
| Date | Event | Price | Change | Sq Ft Price |
|---|---|---|---|---|
| 06/29/2018 06/29/18 | Sold | $310,000 | -6.0% | $189 / Sq Ft |
| 04/10/2018 04/10/18 | Price Changed | $329,900 | -3.0% | $201 / Sq Ft |
| 03/14/2018 03/14/18 | For Sale | $340,000 | +36.0% | $207 / Sq Ft |
| 04/01/2016 04/01/16 | Sold | $250,000 | -3.8% | $151 / Sq Ft |
| 03/05/2016 03/05/16 | Pending | -- | -- | -- |
| 02/23/2016 02/23/16 | For Sale | $259,900 | +52.0% | $156 / Sq Ft |
| 01/31/2012 01/31/12 | Sold | $171,000 | 0.0% | $101 / Sq Ft |
| 01/08/2012 01/08/12 | Pending | -- | -- | -- |
| 10/23/2011 10/23/11 | For Sale | $171,000 | -- | $101 / Sq Ft |
Tax History Compared to Growth
Tax History
| Year | Tax Paid | Tax Assessment Tax Assessment Total Assessment is a certain percentage of the fair market value that is determined by local assessors to be the total taxable value of land and additions on the property. | Land | Improvement |
|---|---|---|---|---|
| 2025 | $5,415 | $285,930 | -- | -- |
| 2024 | $5,292 | $277,880 | -- | -- |
| 2023 | $5,292 | $269,790 | $0 | $0 |
| 2022 | $4,920 | $261,940 | $0 | $0 |
| 2021 | $4,759 | $254,320 | $31,590 | $222,730 |
| 2020 | $4,764 | $252,340 | $31,590 | $220,750 |
| 2019 | $4,822 | $258,280 | $31,590 | $226,690 |
| 2018 | $5,518 | $253,830 | $31,590 | $222,240 |
| 2017 | $5,208 | $237,500 | $0 | $0 |
| 2016 | $2,799 | $158,540 | $0 | $0 |
| 2015 | $2,856 | $157,440 | $0 | $0 |
| 2014 | $2,877 | $156,200 | $0 | $0 |
| 2013 | -- | $153,900 | $31,590 | $122,310 |
Agents Affiliated with this Home
-
Teri Arbogast

Seller's Agent in 2018
Teri Arbogast
LoKation
(954) 242-8030
24 in this area
158 Total Sales
-
E
Seller Co-Listing Agent in 2018
Eric Arbogast
MMLS Assoc.-Inactive Member
-
Jorge Ferreira

Buyer's Agent in 2018
Jorge Ferreira
United Realty Group Inc
(201) 362-9062
-
Gina Villanell

Seller's Agent in 2016
Gina Villanell
All Pro Realty
(954) 812-2832
2 in this area
58 Total Sales
-
J
Buyer's Agent in 2016
Jennifer Mitchell
JM Distinctive Properties LLC
-
M
Seller's Agent in 2012
Maria Toolsie
MMLS Assoc.-Inactive Member
Map
Source: MIAMI REALTORS® MLS
MLS Number: A10035649
APN: 50-40-10-05-4920
- 938 SW 149th Terrace
- 711 SW 148th Ave Unit 403
- 1020 SW 149th Ln
- 14610 Ashland Place
- 931 SW 150th Ave
- 715 SW 148th Ave Unit 604
- 725 SW 148th Ave Unit 503
- 735 SW 148th Ave Unit 1704
- 735 SW 148th Ave Unit 1711
- 731 Briarwood Terrace
- 745 SW 148th Ave Unit 804
- 775 SW 148th Ave Unit 1608
- 761 SW 148th Ave Unit 910
- 781 SW 148th Ave Unit 1506
- 781 SW 148th Ave Unit 1514
- 14531 Hickory Ct
- 1211 White Stone Way
- 751 SW 148th Ave Unit 1002
- 14751 Cedar Creek Place
- 15072 SW 10th St

