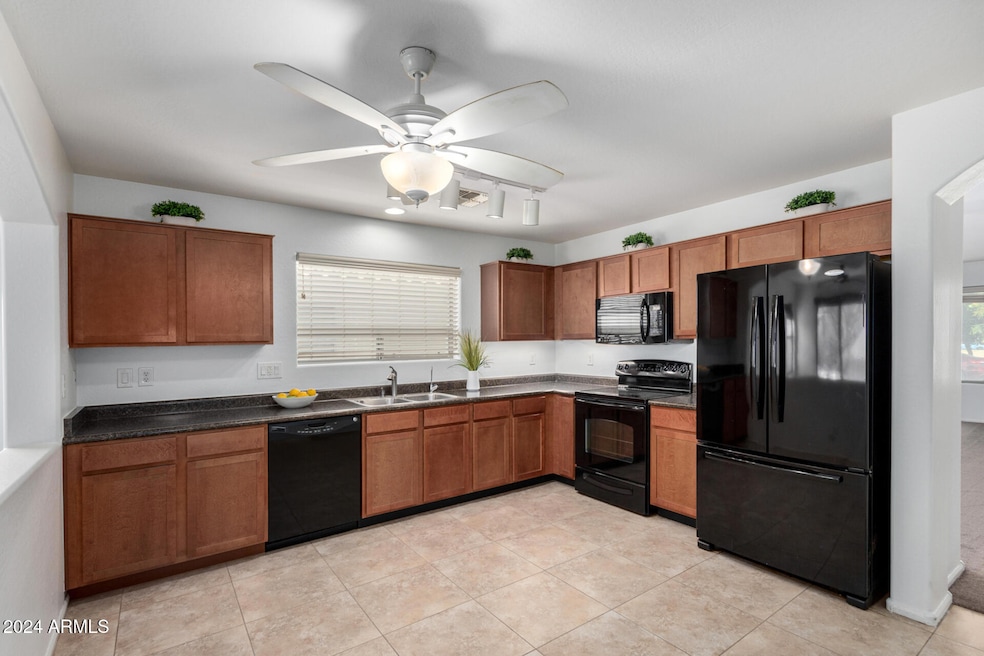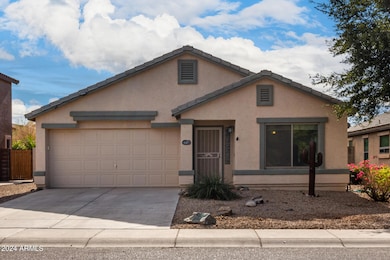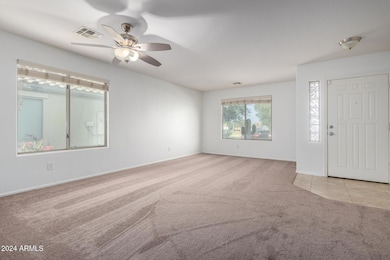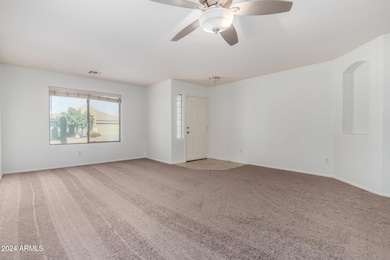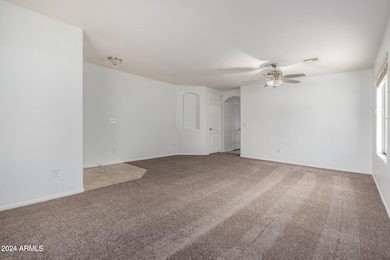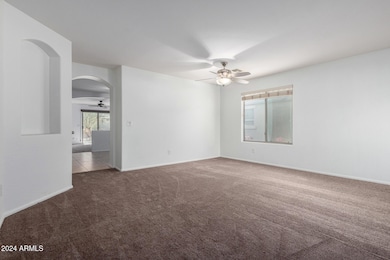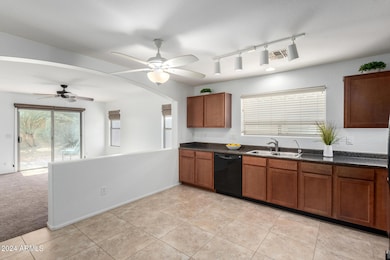
931 W Cedar Tree Dr San Tan Valley, AZ 85143
Skyline Ranch NeighborhoodHighlights
- Covered patio or porch
- Eat-In Kitchen
- Solar Screens
- 2 Car Direct Access Garage
- Double Pane Windows
- 1-minute walk to Pebble Creek Picnic Pavilion Park
About This Home
As of July 2025Freshly updated with NEW carpet and interior paint, this 3 bed, 2 bath home is ideally located just minutes from Skyline Ranch K-8 and sits kitty-corner to a greenbelt. Enjoy an open floor plan with a spacious kitchen featuring upgraded cabinets, black appliances, and pantry—perfect for entertaining. The oversized primary suite includes a walk-in closet and bath with extra storage. Garage lovers will appreciate the epoxy floors, built-in cabinets, and air-conditioned space—ideal for projects or hobbies. Out back, relax on the covered patio and enjoy being close to shopping, dining, and quick freeway access via SR-24.
Last Agent to Sell the Property
Rover Realty Brokerage Phone: 602 782-2444 License #BR662657000 Listed on: 12/13/2024
Home Details
Home Type
- Single Family
Est. Annual Taxes
- $1,010
Year Built
- Built in 2010
Lot Details
- 5,768 Sq Ft Lot
- Desert faces the front and back of the property
- Block Wall Fence
HOA Fees
- $68 Monthly HOA Fees
Parking
- 2 Car Direct Access Garage
- Garage Door Opener
Home Design
- Wood Frame Construction
- Tile Roof
- Stucco
Interior Spaces
- 1,533 Sq Ft Home
- 1-Story Property
- Ceiling height of 9 feet or more
- Ceiling Fan
- Double Pane Windows
- Solar Screens
Kitchen
- Eat-In Kitchen
- Built-In Microwave
- Laminate Countertops
Flooring
- Carpet
- Tile
Bedrooms and Bathrooms
- 3 Bedrooms
- 2 Bathrooms
Schools
- Skyline Ranch Elementary School
- Poston Butte High School
Utilities
- Central Air
- Heating Available
- High Speed Internet
- Cable TV Available
Additional Features
- No Interior Steps
- Covered patio or porch
Listing and Financial Details
- Tax Lot 105
- Assessor Parcel Number 210-08-499
Community Details
Overview
- Association fees include ground maintenance, street maintenance
- City Prop Management Association, Phone Number (602) 437-4777
- Built by DR Horton
- Parcel C At Skyline Ranch Phase 2 Subdivision, Monterey Floorplan
Recreation
- Community Playground
- Bike Trail
Ownership History
Purchase Details
Home Financials for this Owner
Home Financials are based on the most recent Mortgage that was taken out on this home.Purchase Details
Purchase Details
Home Financials for this Owner
Home Financials are based on the most recent Mortgage that was taken out on this home.Purchase Details
Home Financials for this Owner
Home Financials are based on the most recent Mortgage that was taken out on this home.Purchase Details
Purchase Details
Purchase Details
Similar Homes in the area
Home Values in the Area
Average Home Value in this Area
Purchase History
| Date | Type | Sale Price | Title Company |
|---|---|---|---|
| Warranty Deed | $275,000 | Magnus Title Agency | |
| Deed | -- | None Listed On Document | |
| Warranty Deed | $230,000 | Grand Canyon Title Agency | |
| Cash Sale Deed | $138,400 | Clear Title Agency | |
| Cash Sale Deed | $104,033 | Dhi Title | |
| Cash Sale Deed | $107,418 | Dhi Title Of Arizona Inc | |
| Cash Sale Deed | $1,168,000 | Dhi Title Of Arizona Inc |
Mortgage History
| Date | Status | Loan Amount | Loan Type |
|---|---|---|---|
| Open | $21,003 | FHA | |
| Open | $279,812 | FHA | |
| Previous Owner | $345,000 | FHA |
Property History
| Date | Event | Price | Change | Sq Ft Price |
|---|---|---|---|---|
| 07/24/2025 07/24/25 | Sold | $332,000 | +2.2% | $217 / Sq Ft |
| 06/19/2025 06/19/25 | Price Changed | $325,000 | -2.1% | $212 / Sq Ft |
| 06/03/2025 06/03/25 | Price Changed | $332,000 | -1.5% | $217 / Sq Ft |
| 05/24/2025 05/24/25 | Price Changed | $337,000 | -0.9% | $220 / Sq Ft |
| 04/09/2025 04/09/25 | Price Changed | $340,000 | -1.4% | $222 / Sq Ft |
| 03/13/2025 03/13/25 | Price Changed | $345,000 | -1.3% | $225 / Sq Ft |
| 02/13/2025 02/13/25 | Price Changed | $349,500 | -0.1% | $228 / Sq Ft |
| 12/13/2024 12/13/24 | For Sale | $350,000 | +52.2% | $228 / Sq Ft |
| 01/17/2020 01/17/20 | Sold | $230,000 | 0.0% | $150 / Sq Ft |
| 12/10/2019 12/10/19 | For Sale | $230,000 | +66.2% | $150 / Sq Ft |
| 07/29/2014 07/29/14 | Sold | $138,400 | -1.1% | $90 / Sq Ft |
| 06/14/2014 06/14/14 | Pending | -- | -- | -- |
| 06/03/2014 06/03/14 | For Sale | $139,900 | -- | $91 / Sq Ft |
Tax History Compared to Growth
Tax History
| Year | Tax Paid | Tax Assessment Tax Assessment Total Assessment is a certain percentage of the fair market value that is determined by local assessors to be the total taxable value of land and additions on the property. | Land | Improvement |
|---|---|---|---|---|
| 2025 | $1,010 | $27,375 | -- | -- |
| 2024 | $996 | $26,841 | -- | -- |
| 2023 | $1,013 | $23,993 | $1,250 | $22,743 |
| 2022 | $996 | $16,888 | $1,250 | $15,638 |
| 2021 | $1,107 | $15,158 | $0 | $0 |
| 2020 | $996 | $14,889 | $0 | $0 |
| 2019 | $998 | $13,938 | $0 | $0 |
| 2018 | $955 | $12,168 | $0 | $0 |
| 2017 | $898 | $12,113 | $0 | $0 |
| 2016 | $911 | $12,030 | $1,250 | $10,780 |
| 2014 | $892 | $7,381 | $1,000 | $6,381 |
Agents Affiliated with this Home
-
A
Seller's Agent in 2025
Angela Tauscher
Rover Realty
-
C
Buyer's Agent in 2025
Cindy Flowers
Keller Williams Integrity First
-
R
Seller's Agent in 2020
Rebecca Kallhoff
RE/MAX
-
K
Buyer Co-Listing Agent in 2020
Kelly Teahon
MBA Real Estate
-
C
Seller's Agent in 2014
Carol Letcher
Desert Properties Realty
-
S
Seller Co-Listing Agent in 2014
Shannon Letcher
Desert Properties Realty
Map
Source: Arizona Regional Multiple Listing Service (ARMLS)
MLS Number: 6794243
APN: 210-08-499
- 1126 W Oak Tree Ln
- 33207 N Slate Creek Dr
- 33034 N Pebble Creek Dr
- 742 W Agrarian Hills Dr
- 33602 N Cobble Stone Dr
- 1251 W Agrarian Hills Dr
- 742 W Vineyard Plains Dr
- 714 W Desert Hills Dr
- 1021 W Vineyard Plains Dr
- 959 W Desert Hills Dr
- 694 W Desert Seasons Dr
- 1544 W Fruit Tree Ct
- 737 W Desert Valley Dr
- 1755 W Desert Canyon Dr
- 1209 W Desert Basin Dr
- 1265 W Desert Basin Dr
- 1637 W Green Tree Dr
- 761 W Desert Hollow Dr
- 1120 W Desert Hollow Dr
- 1887 W Desert Seasons Dr
