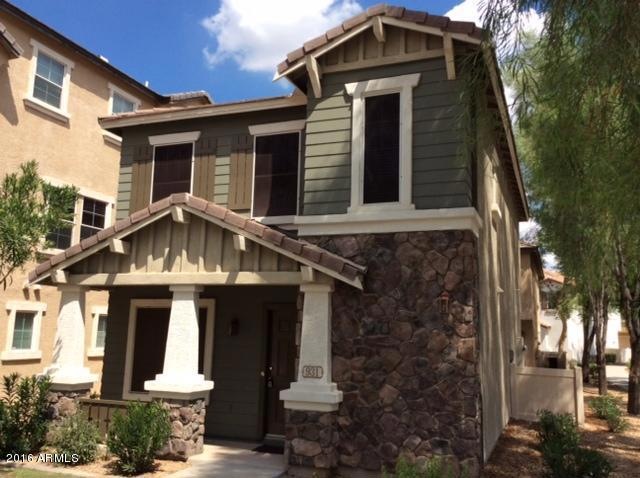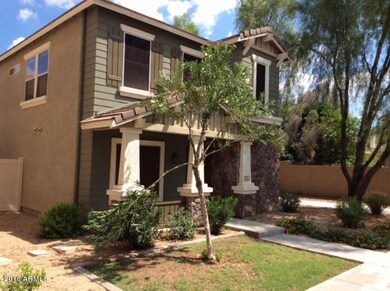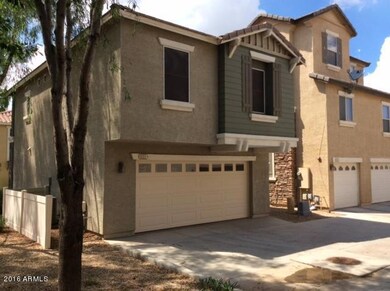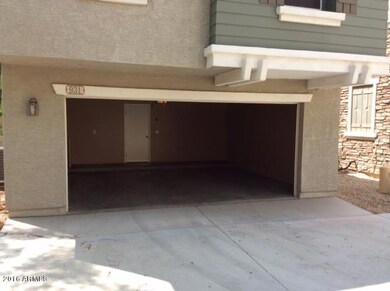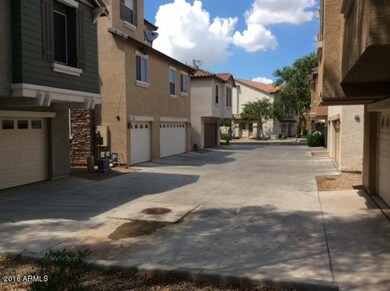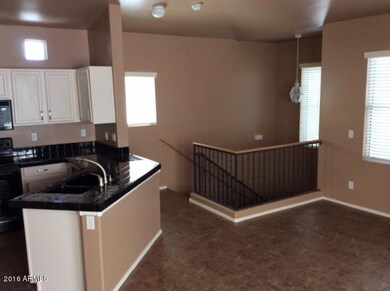
931 W Wendy Way Unit 1062 Gilbert, AZ 85233
Northwest Gilbert NeighborhoodHighlights
- Vaulted Ceiling
- End Unit
- Community Pool
- Playa Del Rey Elementary School Rated A-
- Corner Lot
- Sport Court
About This Home
As of May 2021Beautifully remodeled home with 3 bedrooms, two bathrooms and a 2 car garage. Highly upgraded interior with tile floors throughout the home and tile countertops. This home includes all appliances: refrigerator, range/oven, dishwasher, microwave oven, washer and dryer. Vaulted ceilings over the great room and kitchen make this cozy home feel spacious. Wood blind window coverings on all windows. Park Place includes a swimming pool, park, sport court and play area for children. Park Place is part of a larger community with walking paths, parks, a lake and a Gilbert Recreation center. Located close to old town Gilbert with several new, exciting restaurants. Residents must park their vehicles in the 2-car garage. Some oversized vehicles may not fit in the garage.
Last Agent to Sell the Property
RSP New Village Homes License #BR013864000 Listed on: 05/05/2021
Property Details
Home Type
- Condominium
Est. Annual Taxes
- $1,016
Year Built
- Built in 2003
Lot Details
- End Unit
- Private Streets
- Grass Covered Lot
HOA Fees
- $150 Monthly HOA Fees
Parking
- 2 Car Garage
Home Design
- Wood Frame Construction
- Tile Roof
- Stone Exterior Construction
- Stucco
Interior Spaces
- 1,050 Sq Ft Home
- 2-Story Property
- Vaulted Ceiling
- Tile Flooring
- Built-In Microwave
Bedrooms and Bathrooms
- 3 Bedrooms
- Primary Bathroom is a Full Bathroom
- 2 Bathrooms
Outdoor Features
- Playground
Schools
- Playa Del Rey Elementary School
- Mesquite Jr High Middle School
- Mesquite High School
Utilities
- Central Air
- Heating Available
- Cable TV Available
Listing and Financial Details
- Tax Lot 1062
- Assessor Parcel Number 310-08-607
Community Details
Overview
- Association fees include front yard maint
- Park Place Village Association, Phone Number (602) 957-9191
- Built by Classic Communities
- Park Place Village Condominium Subdivision, 803 Plan
Recreation
- Sport Court
- Community Playground
- Community Pool
- Bike Trail
Ownership History
Purchase Details
Purchase Details
Home Financials for this Owner
Home Financials are based on the most recent Mortgage that was taken out on this home.Purchase Details
Purchase Details
Home Financials for this Owner
Home Financials are based on the most recent Mortgage that was taken out on this home.Purchase Details
Home Financials for this Owner
Home Financials are based on the most recent Mortgage that was taken out on this home.Purchase Details
Home Financials for this Owner
Home Financials are based on the most recent Mortgage that was taken out on this home.Purchase Details
Purchase Details
Home Financials for this Owner
Home Financials are based on the most recent Mortgage that was taken out on this home.Similar Homes in the area
Home Values in the Area
Average Home Value in this Area
Purchase History
| Date | Type | Sale Price | Title Company |
|---|---|---|---|
| Special Warranty Deed | -- | New Title Company Name | |
| Warranty Deed | $305,000 | Magnus Title Agency | |
| Quit Claim Deed | -- | None Available | |
| Interfamily Deed Transfer | -- | Security Title Agency | |
| Warranty Deed | $126,500 | Security Title Agency | |
| Interfamily Deed Transfer | -- | None Available | |
| Interfamily Deed Transfer | -- | None Available | |
| Interfamily Deed Transfer | -- | Chicago Title Insurance Co | |
| Special Warranty Deed | $141,950 | Chicago Title Insurance Co |
Mortgage History
| Date | Status | Loan Amount | Loan Type |
|---|---|---|---|
| Previous Owner | $138,750 | Adjustable Rate Mortgage/ARM | |
| Previous Owner | $94,875 | New Conventional | |
| Previous Owner | $36,950 | Purchase Money Mortgage |
Property History
| Date | Event | Price | Change | Sq Ft Price |
|---|---|---|---|---|
| 05/28/2021 05/28/21 | Sold | $305,000 | +7.0% | $290 / Sq Ft |
| 05/06/2021 05/06/21 | Pending | -- | -- | -- |
| 05/05/2021 05/05/21 | For Sale | $285,000 | 0.0% | $271 / Sq Ft |
| 03/01/2018 03/01/18 | Rented | $1,150 | 0.0% | -- |
| 02/13/2018 02/13/18 | Under Contract | -- | -- | -- |
| 02/12/2018 02/12/18 | Price Changed | $1,150 | -8.0% | $1 / Sq Ft |
| 02/02/2018 02/02/18 | For Rent | $1,250 | +4.6% | -- |
| 10/01/2016 10/01/16 | Rented | $1,195 | 0.0% | -- |
| 09/19/2016 09/19/16 | Under Contract | -- | -- | -- |
| 09/15/2016 09/15/16 | For Rent | $1,195 | +20.1% | -- |
| 09/26/2014 09/26/14 | Rented | $995 | 0.0% | -- |
| 09/26/2014 09/26/14 | Under Contract | -- | -- | -- |
| 09/11/2014 09/11/14 | For Rent | $995 | 0.0% | -- |
| 08/29/2014 08/29/14 | Sold | $126,500 | -4.8% | $120 / Sq Ft |
| 07/29/2014 07/29/14 | Price Changed | $132,900 | 0.0% | $127 / Sq Ft |
| 07/28/2014 07/28/14 | Pending | -- | -- | -- |
| 07/17/2014 07/17/14 | For Sale | $132,900 | -- | $127 / Sq Ft |
Tax History Compared to Growth
Tax History
| Year | Tax Paid | Tax Assessment Tax Assessment Total Assessment is a certain percentage of the fair market value that is determined by local assessors to be the total taxable value of land and additions on the property. | Land | Improvement |
|---|---|---|---|---|
| 2025 | $1,020 | $11,665 | -- | -- |
| 2024 | $1,025 | $11,109 | -- | -- |
| 2023 | $1,025 | $24,530 | $4,900 | $19,630 |
| 2022 | $997 | $19,120 | $3,820 | $15,300 |
| 2021 | $1,031 | $17,070 | $3,410 | $13,660 |
| 2020 | $1,016 | $15,530 | $3,100 | $12,430 |
| 2019 | $944 | $13,880 | $2,770 | $11,110 |
| 2018 | $918 | $12,550 | $2,510 | $10,040 |
| 2017 | $888 | $11,820 | $2,360 | $9,460 |
| 2016 | $910 | $10,920 | $2,180 | $8,740 |
| 2015 | $830 | $10,470 | $2,090 | $8,380 |
Agents Affiliated with this Home
-

Seller's Agent in 2021
Reed Porter
RSP New Village Homes
(602) 692-5369
1 in this area
6 Total Sales
-

Buyer's Agent in 2021
Bruno Arapovic
HomeSmart
(602) 471-3952
6 in this area
1,354 Total Sales
-
A
Seller's Agent in 2014
Angie D. Cousins
West USA Realty
(480) 822-0124
15 Total Sales
Map
Source: Arizona Regional Multiple Listing Service (ARMLS)
MLS Number: 6231250
APN: 310-08-607
- 927 W Wendy Way Unit 1059
- 753 N Port Dr Unit 1044
- 667 N Cambridge St
- 916 W Harvard Ave
- 700 N Nevada Way
- 955 W Laurel Ave
- 914 W Heather Ave
- 625 W Douglas Ave
- 579 N Mondel Dr
- 701 N Golden Key St
- 1147 N Marvin St
- 991 N Quail Ln
- 589 N Acacia Dr
- 827 W Leah Ln
- 578 N Acacia Dr
- 970 W Leah Ln
- 846 W Windhaven Ave
- 1455 W Heather Ave
- 490 W Encinas St
- 1490 W Laurel Ave
